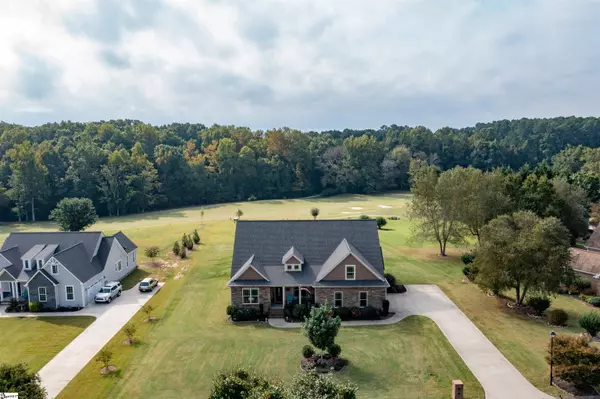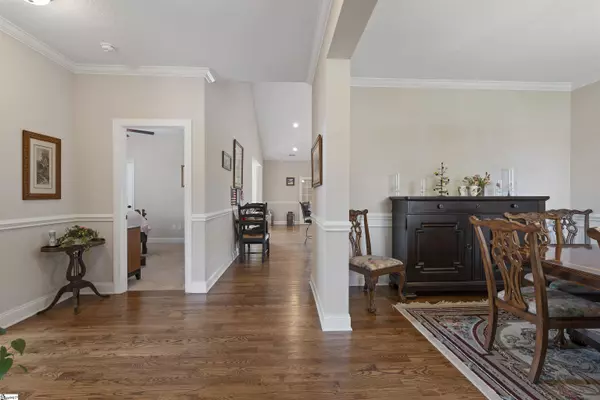$435,500
$407,500
6.9%For more information regarding the value of a property, please contact us for a free consultation.
3 Beds
2 Baths
2,889 SqFt
SOLD DATE : 11/30/2021
Key Details
Sold Price $435,500
Property Type Single Family Home
Sub Type Single Family Residence
Listing Status Sold
Purchase Type For Sale
Square Footage 2,889 sqft
Price per Sqft $150
Subdivision Links O Tryon
MLS Listing ID 1455791
Sold Date 11/30/21
Style Traditional
Bedrooms 3
Full Baths 2
HOA Fees $26/ann
HOA Y/N yes
Year Built 2017
Annual Tax Amount $2,467
Lot Size 0.700 Acres
Lot Dimensions 133 x 301 x 19 x 64 x 296
Property Description
Here is your chance to get a nearly new home ON THE GOLF COURSE!! This beauty built in 2017 has been very well maintained and ready for the next owners. It has great curb appeal and a welcoming front porch perfect for the rocking chair or porch swing. There are hardwood floors throughout the main living areas and carpet just in the bedrooms and bonus room. Off the foyer to the right is the large dining room with chandelier, wainscoting trim and window to offer lots of natural light. (The large dining room table and chairs are for sale if buyer is interested) To the left of the foyer are two bedrooms with ceiling fans/lights and a shared bath with tile floors and granite countertop. The main living space is wide open and has a tremendous flow perfect for entertaining. The kitchen has granite countertops, stainless appliances, custom pull outs in some of the lower cabinets, island with bar stool height sitting area, and an awesome walk in pantry with tons of storage space. Open to the kitchen is a flex space that could be used as a breakfast area or living room with recessed lighting and vaulted ceiling and leads into the den with a cozy floor to ceiling stone fireplace (propane) and ceiling fan/light. My favorite part of this house is the HUGE sunroom with all the natural light you can imagine and overlooking the golf course behind the house. The master suite has a trey ceiling with special lighting in the crown molding, recessed lighting, another fan/light and has a full bath with ceramic tile floors, dual sinks, granite countertops, separate tiled glass shower and garden tub, water closet, and large walk in closet. Upstairs is the bonus room (or 4th bedroom if you need it) and is perfect for a craft room, office, or guest room. On the outside the lot GORGEOUS! It very level, bermuda grass with full sprinkler system, and the rear deck is great for the grill and watch the golfers go by. This is a great house on an even better lot on the golf course. These don't come up often so come check this one out asap!
Location
State SC
County Spartanburg
Area 014
Rooms
Basement None
Interior
Interior Features Ceiling Fan(s), Ceiling Cathedral/Vaulted, Granite Counters, Open Floorplan, Split Floor Plan, Pantry
Heating Electric, Forced Air
Cooling Central Air, Electric
Flooring Carpet, Ceramic Tile, Wood
Fireplaces Number 1
Fireplaces Type Gas Log
Fireplace Yes
Appliance Dishwasher, Disposal, Free-Standing Gas Range, Convection Oven, Gas Oven, Double Oven, Microwave, Electric Water Heater
Laundry 1st Floor, Walk-in, Laundry Room
Exterior
Exterior Feature Satellite Dish
Parking Features Attached, Parking Pad, Paved, Garage Door Opener, Side/Rear Entry
Garage Spaces 2.0
Community Features Street Lights
Utilities Available Underground Utilities, Cable Available
View Y/N Yes
View Mountain(s)
Roof Type Architectural
Garage Yes
Building
Lot Description 1/2 - Acre, On Golf Course, Few Trees, Sprklr In Grnd-Full Yard
Story 1
Foundation Crawl Space
Sewer Septic Tank
Water Public, Blue Ridge water
Architectural Style Traditional
Schools
Elementary Schools O.P. Earle
Middle Schools Landrum
High Schools Landrum
Others
HOA Fee Include None
Read Less Info
Want to know what your home might be worth? Contact us for a FREE valuation!

Our team is ready to help you sell your home for the highest possible price ASAP
Bought with Non MLS






