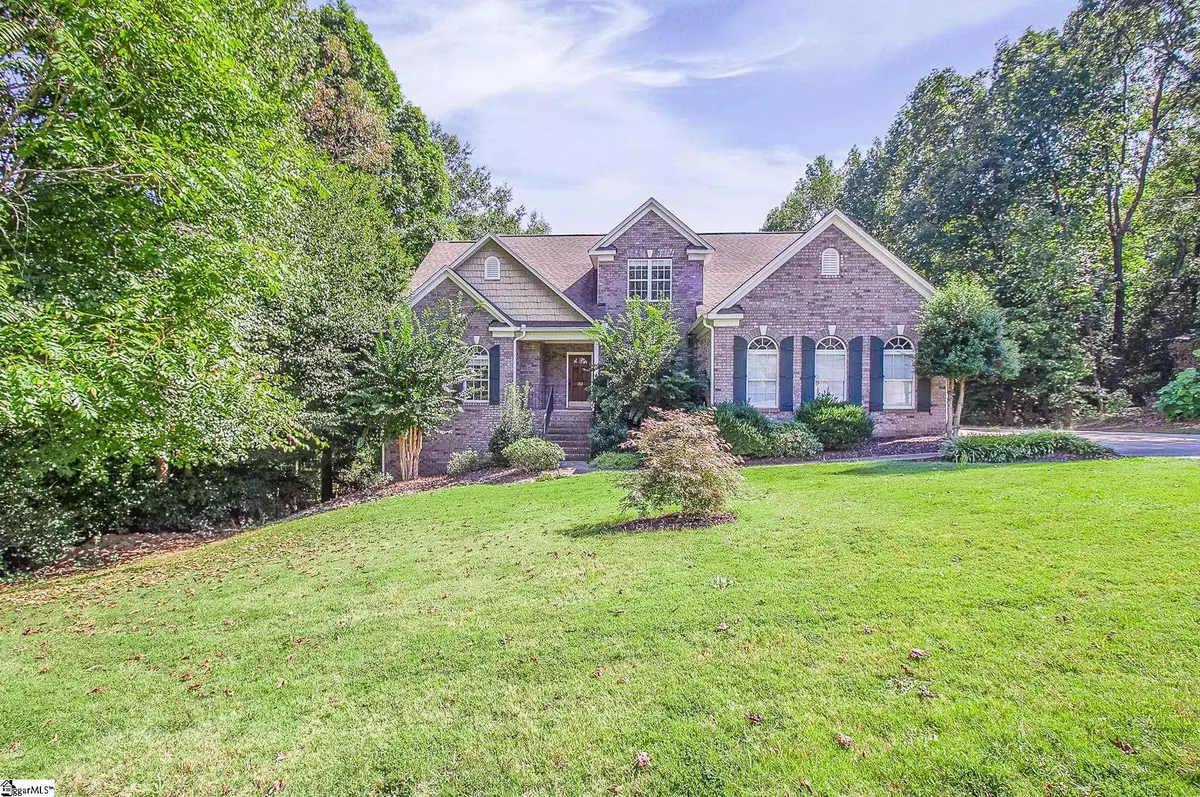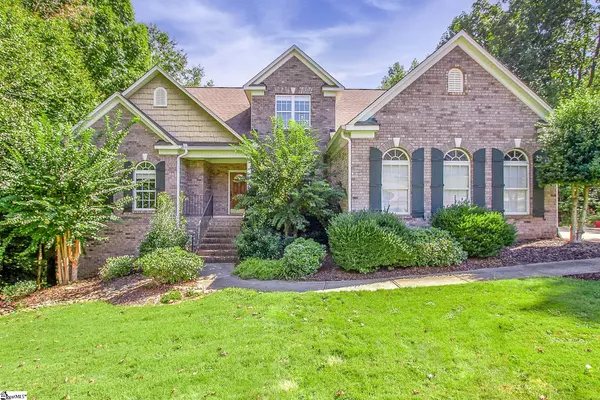$405,000
$405,000
For more information regarding the value of a property, please contact us for a free consultation.
4 Beds
3 Baths
2,700 SqFt
SOLD DATE : 12/27/2021
Key Details
Sold Price $405,000
Property Type Single Family Home
Sub Type Single Family Residence
Listing Status Sold
Purchase Type For Sale
Square Footage 2,700 sqft
Price per Sqft $150
Subdivision Chatim Ridge
MLS Listing ID 1455489
Sold Date 12/27/21
Style Traditional
Bedrooms 4
Full Baths 3
HOA Fees $8/ann
HOA Y/N yes
Year Built 2004
Annual Tax Amount $1,629
Lot Size 0.600 Acres
Lot Dimensions 143 x 196 x 143 x 195
Property Description
BACK ON THE MARKET!! Small, quiet neighborhood in a great location! This home backs up to the Middle Tyger river and has a natural wooded backyard. Feels so private and serene. The main level boasts ALL 4 bedrooms and NO CARPET. The master suite is huge with 2 separate walk in closets and two separate sink areas. The kitchen has LOADS of cabinets PLUS a pantry & stainless appliances (fridge stays)!!! You will want to spend lots of time in the sunroom looking at the trees, birds and natural setting (or go out to one of the THREE DECKS)! One deck has a hot tub that conveys. The great room, kitchen, breakfast room & dining room are open to each other and this split floor plan has a hall leading to the THREE other bedrooms and large bath on the opposite side of the great room. The laundry room is positioned efficiently between hall and garage for a nice mudroom, too. BUT WAIT...THERE'S MORE: Upstairs is a large bonus room with a FULL BATH. There is also a walk in attic space upstairs. Please don't miss the MASSIVE stand-up/ walk in crawl space with a header ready for a garage to be added if you'd like. There is gravel on the floor and electrical outlets/ lights/ etc. IT IS AMAZING!! Lots more details that you need to see in person.
Location
State SC
County Spartanburg
Area 014
Rooms
Basement None
Interior
Interior Features High Ceilings, Ceiling Fan(s), Ceiling Smooth, Countertops-Solid Surface, Open Floorplan, Tub Garden, Walk-In Closet(s), Split Floor Plan, Pantry
Heating Multi-Units
Cooling Central Air
Flooring Carpet, Ceramic Tile, Laminate
Fireplaces Number 1
Fireplaces Type Gas Log
Fireplace Yes
Appliance Dishwasher, Range, Microwave, Gas Water Heater
Laundry 1st Floor, Walk-in, Laundry Room
Exterior
Parking Features Attached, Parking Pad, Paved
Garage Spaces 2.0
Community Features None
Utilities Available Cable Available
Waterfront Description River
Roof Type Architectural
Garage Yes
Building
Lot Description 1/2 - Acre, Sloped, Few Trees, Wooded
Story 1
Foundation Crawl Space
Sewer Septic Tank
Water Public
Architectural Style Traditional
Schools
Elementary Schools Crestview
Middle Schools Greer
High Schools Greer
Others
HOA Fee Include None
Read Less Info
Want to know what your home might be worth? Contact us for a FREE valuation!

Our team is ready to help you sell your home for the highest possible price ASAP
Bought with Bluefield Realty Group






