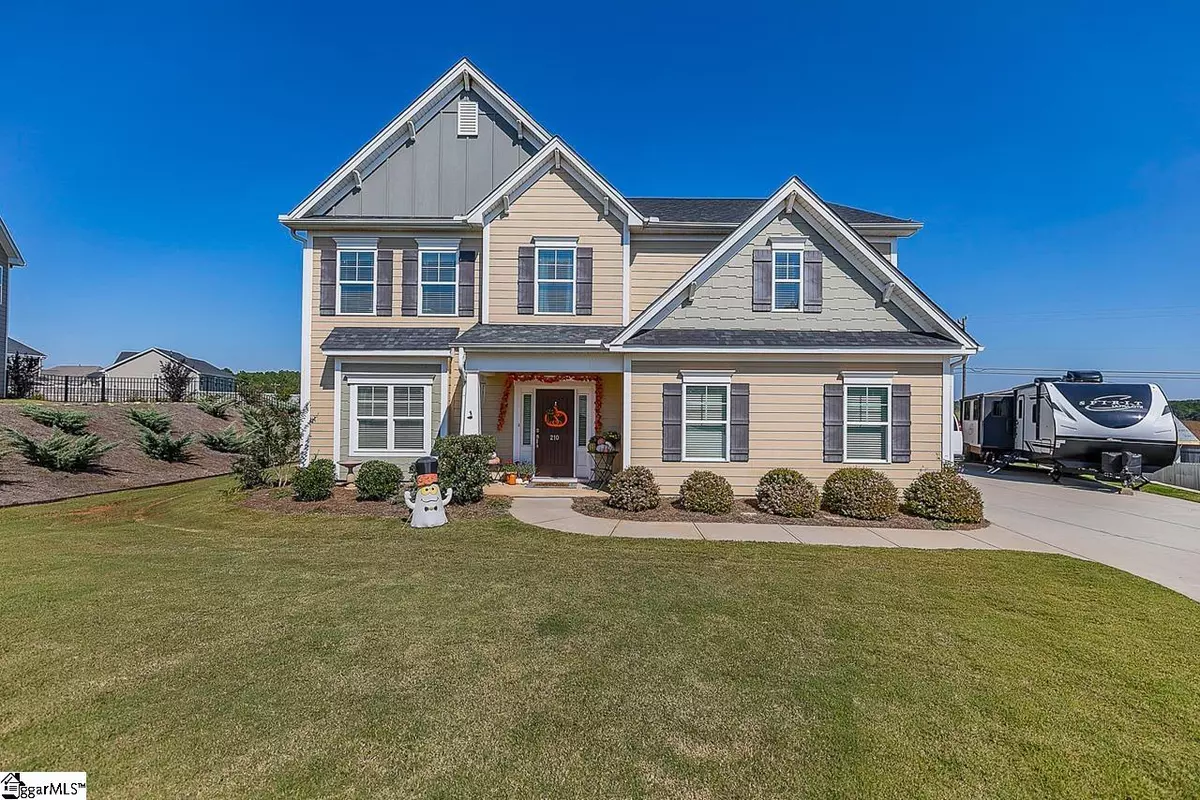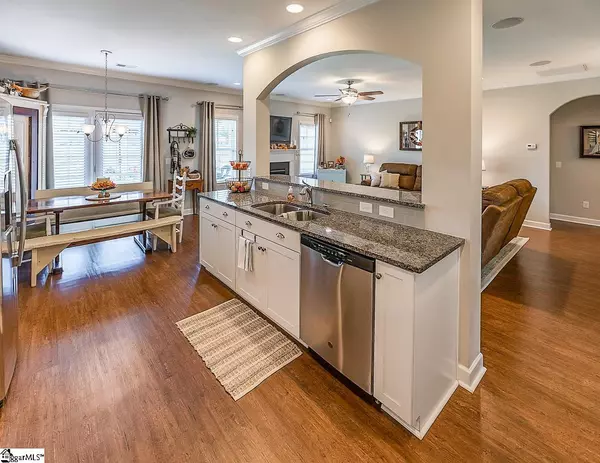$380,000
$370,000
2.7%For more information regarding the value of a property, please contact us for a free consultation.
5 Beds
4 Baths
3,000 SqFt
SOLD DATE : 11/23/2021
Key Details
Sold Price $380,000
Property Type Single Family Home
Sub Type Single Family Residence
Listing Status Sold
Purchase Type For Sale
Square Footage 3,000 sqft
Price per Sqft $126
Subdivision Hunt Meadows
MLS Listing ID 1455754
Sold Date 11/23/21
Style Traditional
Bedrooms 5
Full Baths 3
Half Baths 1
HOA Fees $37/ann
HOA Y/N yes
Annual Tax Amount $1,639
Lot Size 0.570 Acres
Property Description
Another Certified Pre-Owned home brought to the Market by Ritter International of Signature Real Estate Greenville. 210 N Harvest Moon Way is a beautiful Traditional 5bedroom 3.5bath with a bonus, an open floor plan for entertaining, and excellent yard space to enjoy nature. There are luxury vinyl floors throughout the main floor along with the owner suite on the main floor. Crown molding accompanies throughout the first floor and continues throughout the hallway upstairs. Harvest Moon Way has tons of upgrades and plenty of space, such as coffered ceilings in the dinning room, double vanities in all full bathrooms, tile shower in the master bath, built in speakers in the living room, Trey ceiling in the Master Bedroom, a long extended driveway with extra parking pad, and a large beautiful fully fenced back yard. Enjoy the beautifully unobstructed view while sitting out on the back patio. Conveniently located between Greenville and Anderson. Just minutes to I-85, shopping, hospital, and eatery all around. This Mungo home features exclusive "JauSmart" program making your home more energy-efficient, and affordable. Call Today for your private showing at 864-610-4133!
Location
State SC
County Anderson
Area 054
Rooms
Basement None
Interior
Interior Features High Ceilings, Ceiling Fan(s), Ceiling Cathedral/Vaulted, Ceiling Smooth, Tray Ceiling(s), Granite Counters, Open Floorplan, Tub Garden, Walk-In Closet(s), Coffered Ceiling(s), Pantry
Heating Natural Gas
Cooling Electric
Flooring Carpet, Ceramic Tile, Wood, Laminate, Vinyl
Fireplaces Number 1
Fireplaces Type Gas Log, Ventless
Fireplace Yes
Appliance Gas Cooktop, Dishwasher, Disposal, Free-Standing Gas Range, Gas Oven, Microwave, Gas Water Heater, Tankless Water Heater
Laundry Sink, 1st Floor, Walk-in, Electric Dryer Hookup, Multiple Hookups, Stackable Accommodating
Exterior
Garage Attached, Parking Pad, Paved, Side/Rear Entry, Key Pad Entry
Garage Spaces 2.0
Fence Fenced
Community Features Street Lights
Utilities Available Underground Utilities
Roof Type Architectural
Garage Yes
Building
Lot Description 1/2 - Acre, Cul-De-Sac
Story 2
Foundation Slab
Sewer Septic Tank
Water Public
Architectural Style Traditional
Schools
Elementary Schools Hunt Meadows
Middle Schools Wren
High Schools Wren
Others
HOA Fee Include None
Acceptable Financing USDA Loan
Listing Terms USDA Loan
Read Less Info
Want to know what your home might be worth? Contact us for a FREE valuation!

Our team is ready to help you sell your home for the highest possible price ASAP
Bought with Allen Tate - Easley/Powd
Get More Information







