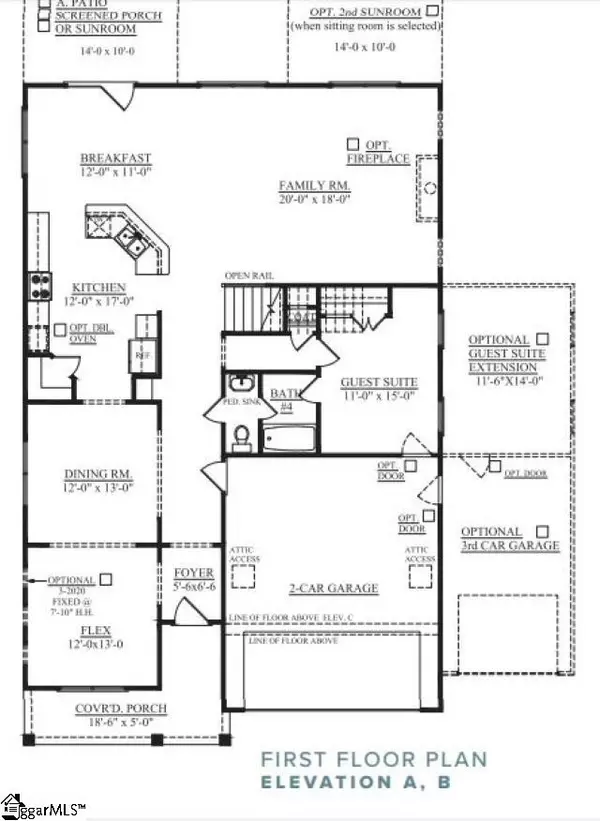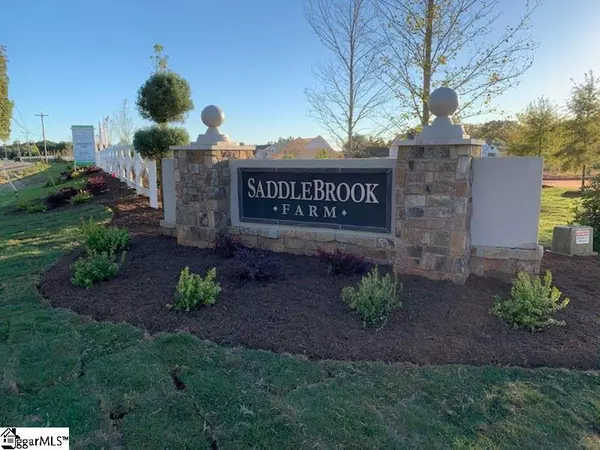$471,117
$471,117
For more information regarding the value of a property, please contact us for a free consultation.
4 Beds
4 Baths
3,612 SqFt
SOLD DATE : 03/31/2022
Key Details
Sold Price $471,117
Property Type Single Family Home
Sub Type Single Family Residence
Listing Status Sold
Purchase Type For Sale
Square Footage 3,612 sqft
Price per Sqft $130
Subdivision Saddlebrook Farm
MLS Listing ID 1455390
Sold Date 03/31/22
Style Traditional, Craftsman
Bedrooms 4
Full Baths 3
Half Baths 1
HOA Fees $37/ann
HOA Y/N yes
Year Built 2021
Lot Size 10,890 Sqft
Lot Dimensions 40 x 136 x 140 x 120
Property Description
The home will have a covered porch to take in the scenery as you listen to the birds singing as you feel the gentle breeze over looking the walking trail and the community pond. The dining room with added butler’s pantry is waiting for your wine collection. Quartz countertop and shiplap kitchen island, that extends to 7 ft., will have enough seating for you and your family/guests to savor the gourmet meals you prepare from your gourmet kitchen. And let’s not forget the 42” white cabinetry with a walk in pantry. A raised hearth fireplace keeps it cozy during those chilly nights. This Carlyle offers a Main Floor bedroom with a full bathroom. Upgraded flooring downstairs and carpet in the upstairs bedrooms . This home features over 3,612 sq. ft. This 5 bedroom home has a loft area that can be used as a study/play room or just imagine your own sewing/painting/football, adults only hangout! Also Bedroom 3 & 4 share a Jack & Jill bathroom plus another bathroom upstairs entirely. It’s a home to call your own. Come see for yourself – check out this new development in Greer and fall in love with the location, great homesites, and the Floorplans!
Location
State SC
County Spartanburg
Area 033
Rooms
Basement None
Interior
Interior Features High Ceilings, Ceiling Fan(s), Ceiling Smooth, Tray Ceiling(s), Open Floorplan, Tub Garden, Walk-In Closet(s), Countertops – Quartz, Pantry
Heating Forced Air, Natural Gas
Cooling Central Air
Flooring Carpet, Laminate
Fireplaces Number 1
Fireplaces Type Gas Log
Fireplace Yes
Appliance Gas Cooktop, Dishwasher, Disposal, Oven, Double Oven, Microwave, Gas Water Heater, Tankless Water Heater
Laundry 2nd Floor, Walk-in, Laundry Room
Exterior
Parking Features Attached, Parking Pad, Paved
Garage Spaces 2.0
Community Features Common Areas, Street Lights, Sidewalks, Dog Park
Utilities Available Underground Utilities, Cable Available
Roof Type Architectural
Garage Yes
Building
Lot Description 1/2 Acre or Less, Cul-De-Sac
Story 2
Foundation Slab
Sewer Public Sewer
Water Public, CPW
Architectural Style Traditional, Craftsman
New Construction Yes
Schools
Elementary Schools Woodland
Middle Schools Riverside
High Schools Riverside
Others
HOA Fee Include None
Read Less Info
Want to know what your home might be worth? Contact us for a FREE valuation!

Our team is ready to help you sell your home for the highest possible price ASAP
Bought with Keller Williams Greenville Cen
Get More Information





