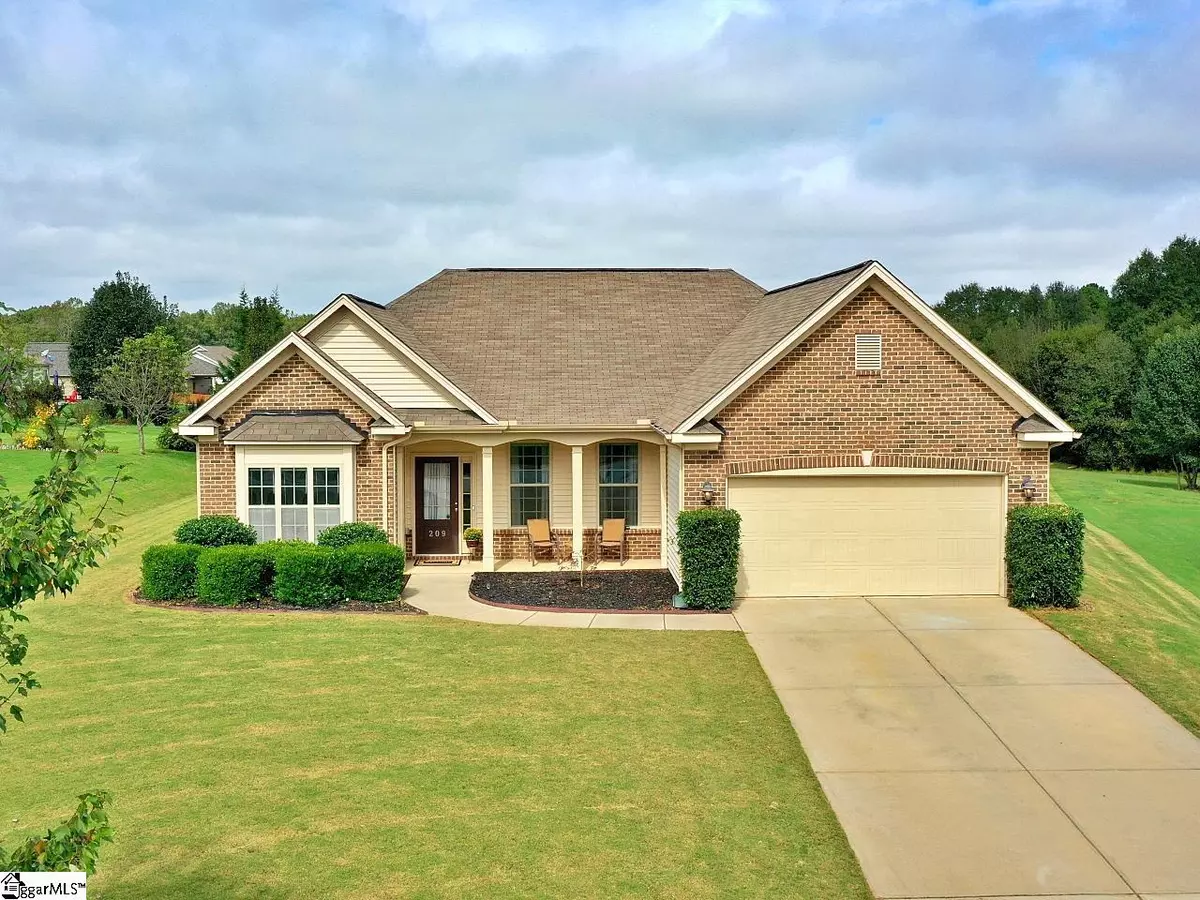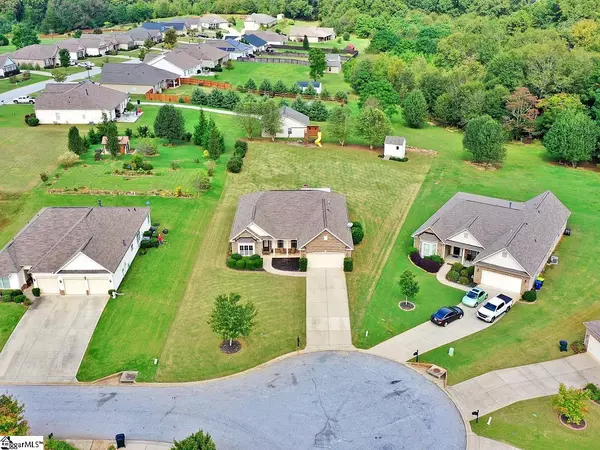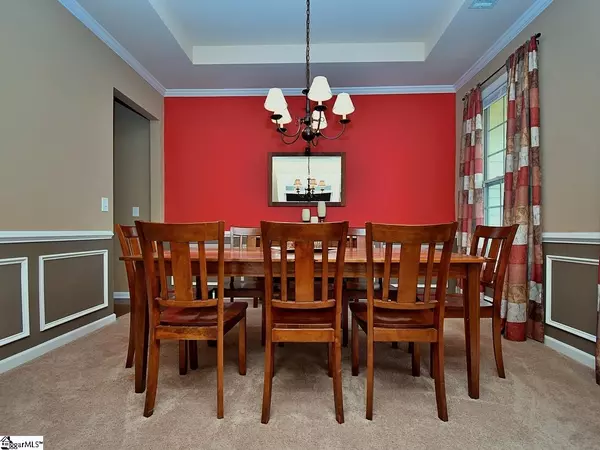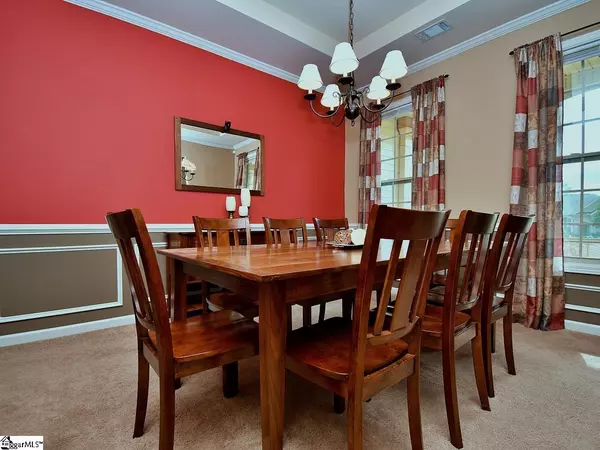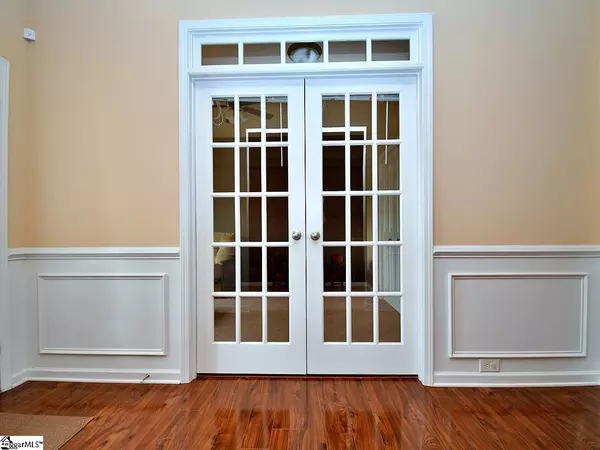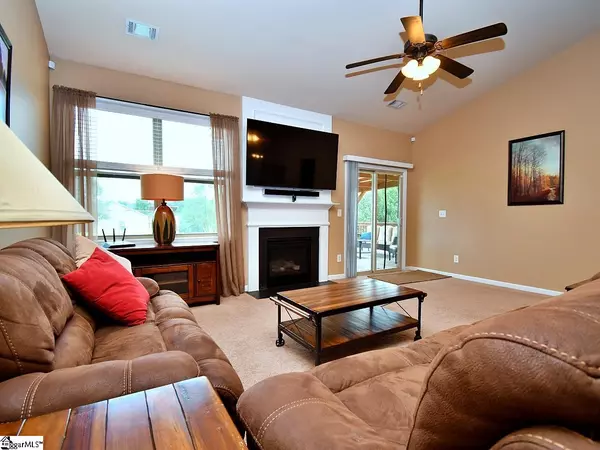$305,100
$290,000
5.2%For more information regarding the value of a property, please contact us for a free consultation.
3 Beds
2 Baths
2,088 SqFt
SOLD DATE : 11/15/2021
Key Details
Sold Price $305,100
Property Type Single Family Home
Sub Type Single Family Residence
Listing Status Sold
Purchase Type For Sale
Square Footage 2,088 sqft
Price per Sqft $146
Subdivision The Farm At Sandy Springs
MLS Listing ID 1456605
Sold Date 11/15/21
Style Bungalow
Bedrooms 3
Full Baths 2
HOA Fees $39/ann
HOA Y/N yes
Year Built 2013
Annual Tax Amount $1,372
Lot Size 0.610 Acres
Property Description
Goodness Gracious!! This GEM just popped up out of nowhere. HOT PROPERTY! HOT LOCATION! This charming home is located in The Farm at Sandy Springs at the end of the road in a cozy cul de sac. Right when you pull in the neighborhood you get such a great feeling , spacious lots, awesome floor plans. It has it all. This home features 3 bedrooms and 2 full bathrooms. sitting on OVER 1/2 acre of a beautifully landscaped yard, The brick vinyl combo on the exterior is an awesome look. Step up onto the spacious covered porch. Perfect for early morning coffee or late night chats. Let's go inside. Wow! Love the open and tall 9 ft ceilings . There is a room to the left, has many possibilities, office/study, formal living room, could even turn into a bedroom with very little effort. The Dining room is spacious and plenty of room to have the whole family around the table just in time for Thanksgiving! Love the kitchen just off the dining room. Open lots of cabinets. The counters are granite and more than ample space. I love the island in the middle of the kitchen's great work table. They even have a space set up for Coffee central. Super neat. All the kitchen appliances do stay with the home including the refrigerator . There is a nice pantry closet as well. The breakfast room is very spacious and has a built-in bench with storage underneath. Awesome way to use the space. The table does not stay but you can find one to your taste with no problem. The Great Room is just that very open with a vaulted ceiling and plenty of room to hang out and watch your favorite TV shows. Has a nice mantle with gas logs , LOVE to flip the switch to light the FIRE and when done just flip it again so COOL, Let's go check out the bedrooms including the owner's suite before we head to the back yard.. Split floor plan which is perfect! Two very spacious bedrooms on one side with large closets and a full bath / tub shower combo between the two. The owners suite on the opposite side of the home is open , with lots of room tray ceiling and ceiling fan. Great owners bath, huge shower, linen closet , great walk in closet, tons of room. There is a water closet and a nice two sink vanity with higher than standard height, you will love this feature. Now let's head out back to your happy place for sure. Gorgeous lawn, oversized patio with pergola . Great place to gather and just have fun. There is a firepit in the middle of the yard . Towards the back is an awesome shed. , perfect size to store your lawn tractor and other tools. The owner custom built the kids play set, it is just awesome, so it will be staying great for your kids or the grandkids. Either way it will be a hit! Few other highlights, the house is only 8 years old, the owner floored the entire attic , just awesome storage space! . The neighborhood is highly sought after. rare to find over half acre lots anymore, the neighborhood has 87 acres of common space. There is a path that is kept by the landscapers to get to the other side of the neighborhood where there is a fantastic pool. The pool is a major focus of the neighborhood and kept perfectly every summer, also grill, picnic tables and a kids playground. The location of this home is FANTASTIC 20 min or so anywhere you want to go. 1 mile to a grocery store pharmacy with all the essentials . I would urge you to come out and take a look at this home, if you are looking for an all one level in a gorgeous neighborhood. Will be on market in just days. Weekend event, accepting offers until Tuesday October 19, 3 PM will answer by 9pm. House will be open Sunday October 17th from 2pm to 4 pm. I will be hosting so come on out and take a look , be happy to write up and offer. Going to be a fun weekend for sure, I am available for a private showing just give me a call we will set it up! SEE YOU SOON!! Golden Opportunity awaits you!!
Location
State SC
County Greenville
Area 042
Rooms
Basement None
Interior
Interior Features High Ceilings, Ceiling Fan(s), Ceiling Smooth, Tray Ceiling(s), Granite Counters, Walk-In Closet(s), Split Floor Plan, Pantry, Radon System
Heating Forced Air, Natural Gas
Cooling Central Air, Electric
Flooring Carpet, Laminate, Vinyl
Fireplaces Number 1
Fireplaces Type Gas Log
Fireplace Yes
Appliance Cooktop, Dishwasher, Disposal, Electric Cooktop, Gas Water Heater
Laundry 1st Floor, Walk-in, Electric Dryer Hookup, Laundry Room
Exterior
Parking Features Attached, Paved, Key Pad Entry
Garage Spaces 2.0
Community Features Common Areas, Street Lights, Recreational Path, Playground, Pool, Landscape Maintenance
Utilities Available Underground Utilities, Cable Available
Roof Type Composition
Garage Yes
Building
Lot Description 1/2 - Acre, Cul-De-Sac, Few Trees
Story 1
Foundation Slab
Sewer Septic Tank
Water Public, Greenville Water
Architectural Style Bungalow
Schools
Elementary Schools Sue Cleveland
Middle Schools Woodmont
High Schools Woodmont
Others
HOA Fee Include None
Acceptable Financing USDA Loan
Listing Terms USDA Loan
Read Less Info
Want to know what your home might be worth? Contact us for a FREE valuation!

Our team is ready to help you sell your home for the highest possible price ASAP
Bought with Keller Williams DRIVE

