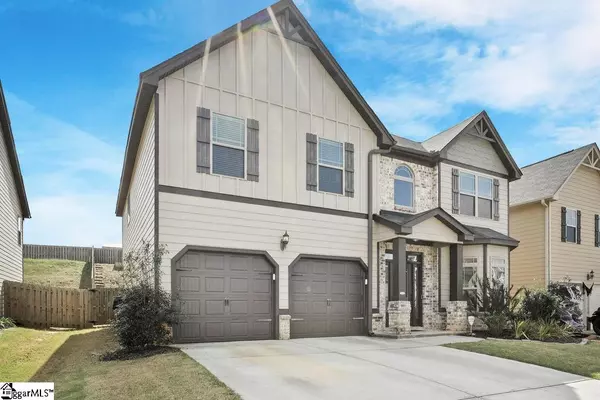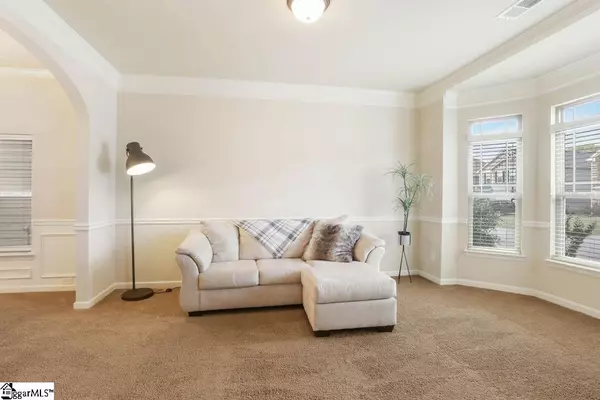$320,000
$325,000
1.5%For more information regarding the value of a property, please contact us for a free consultation.
4 Beds
3 Baths
2,701 SqFt
SOLD DATE : 11/18/2021
Key Details
Sold Price $320,000
Property Type Single Family Home
Sub Type Single Family Residence
Listing Status Sold
Purchase Type For Sale
Square Footage 2,701 sqft
Price per Sqft $118
Subdivision Fox Trace
MLS Listing ID 1456595
Sold Date 11/18/21
Style Craftsman
Bedrooms 4
Full Baths 2
Half Baths 1
HOA Fees $24/ann
HOA Y/N yes
Annual Tax Amount $1,885
Lot Size 6,969 Sqft
Lot Dimensions 51 x 140 x 51 x 140
Property Description
Welcome home, to 112 Border Ave! This immaculate home in Fox Trace is ready for you and your family. Walking through the front door you are welcome by the two story foyer, staircase to the upstairs, and the office/flex space on your right. Walking into the Kitchen, you will find granite countertops, hardwood floors, and Stainless Appliances. The Living room is centered around the wood burning fireplace that comes with a gas starter kit! Out the back door the extended covered patio is perfect for grilling out, watching the kids play, or enjoying the fall weather! The Master Suite on the 2nd level, is massive, Approximately 330 sqft! The master bath hosts a Walk in Shower, Soaking Tub, Double Vanity, and an expansive walk-in closet! The Two bedrooms on the right side of the home, share a jack-n-jill a full bathroom, and the front room has a super cute vaulted ceiling! This is a really nice home, well taken care of, and has lot of space for your family! Make an appointment to come see for yourself!
Location
State SC
County Greenville
Area 041
Rooms
Basement None
Interior
Interior Features 2 Story Foyer, High Ceilings, Ceiling Fan(s), Ceiling Smooth, Granite Counters, Pantry
Heating Natural Gas
Cooling Electric
Flooring Carpet, Ceramic Tile, Wood, Vinyl
Fireplaces Number 1
Fireplaces Type Gas Starter, Wood Burning
Fireplace Yes
Appliance Gas Cooktop, Disposal, Refrigerator, Electric Oven, Microwave, Gas Water Heater
Laundry 2nd Floor, Walk-in, Electric Dryer Hookup, Laundry Room
Exterior
Garage Attached, Paved
Garage Spaces 2.0
Community Features Common Areas, Pool
Roof Type Composition
Garage Yes
Building
Lot Description 1/2 Acre or Less
Story 2
Foundation Slab
Sewer Public Sewer
Water Public
Architectural Style Craftsman
Schools
Elementary Schools Ellen Woodside
Middle Schools Woodmont
High Schools Woodmont
Others
HOA Fee Include None
Read Less Info
Want to know what your home might be worth? Contact us for a FREE valuation!

Our team is ready to help you sell your home for the highest possible price ASAP
Bought with Joan Herlong Sotheby's Int'l
Get More Information







