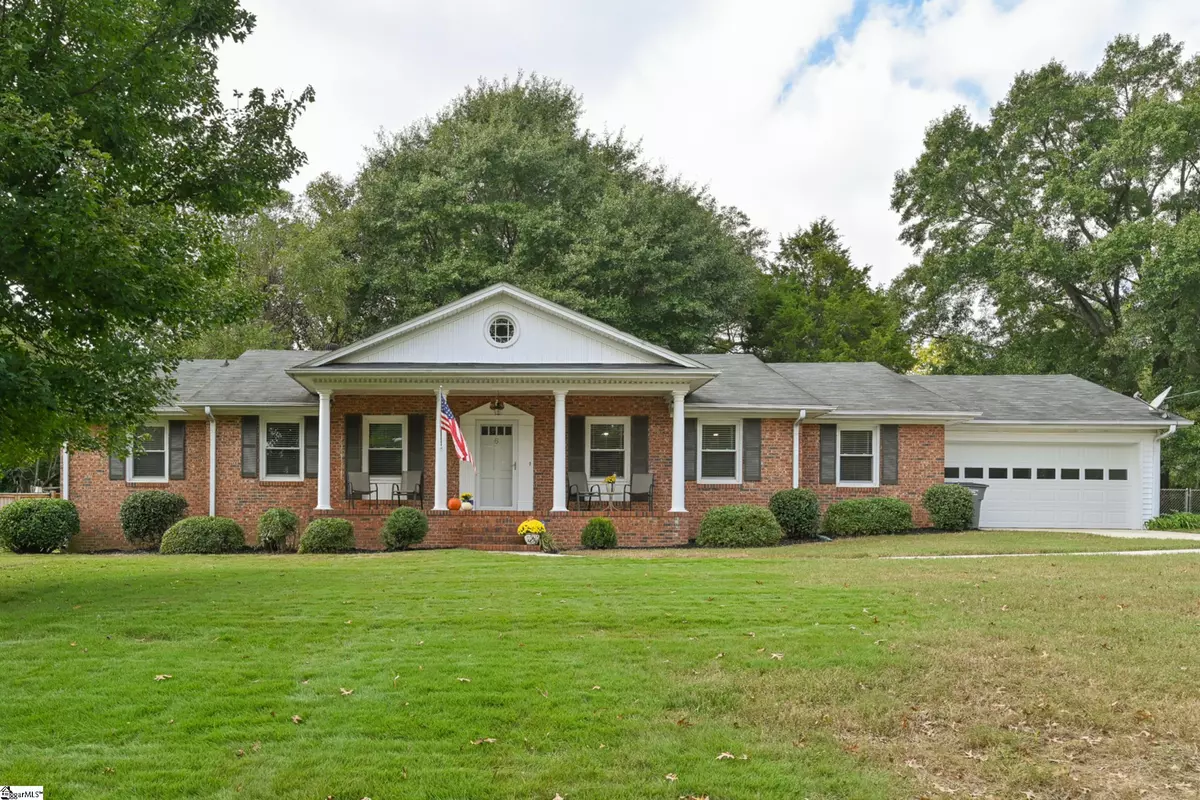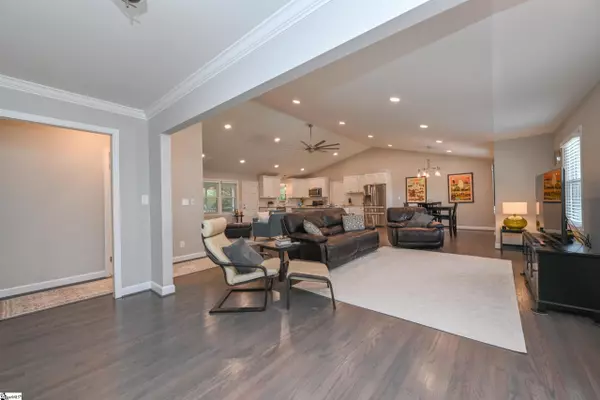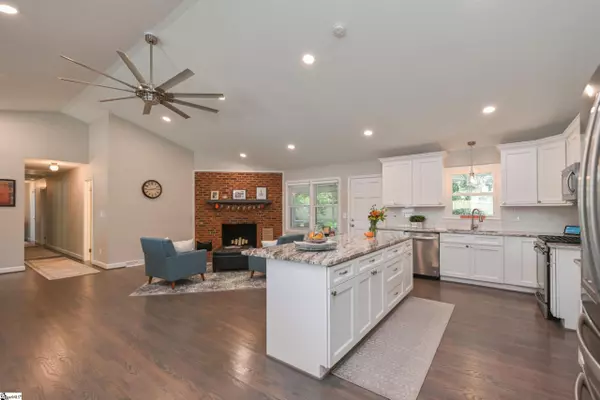$396,500
$384,900
3.0%For more information regarding the value of a property, please contact us for a free consultation.
4 Beds
2 Baths
1,760 SqFt
SOLD DATE : 11/30/2021
Key Details
Sold Price $396,500
Property Type Single Family Home
Sub Type Single Family Residence
Listing Status Sold
Purchase Type For Sale
Approx. Sqft 2000-2199
Square Footage 1,760 sqft
Price per Sqft $225
Subdivision Wellington Green
MLS Listing ID 1456530
Sold Date 11/30/21
Style Ranch
Bedrooms 4
Full Baths 2
HOA Y/N no
Annual Tax Amount $867
Lot Size 0.420 Acres
Property Sub-Type Single Family Residence
Property Description
Remodeled Ranch! Stunning design and detail in this newly remodeled home! You'll love the vaulted ceiling that allows the living space to be open to both the dining and the kitchen. The large center kitchen island defines space and functions as an eat at breakfast bar or the perfect server for dinner parties with family and friends. The kitchen features crisp white cabinets topped with beautiful granite counters, detailed subway style backsplash and SS appliances that includes a gas range. The Hardwood floors are gorgeous and flow throughout, easy clean-up with no carpet in this house. There are 4 spacious bedrooms, the master and one secondary bedroom offer double closets. The smaller of the four is currently used as a home office. The main bathroom remodel includes new tile floor, new vanity, new tile surround at the tub/shower, new fixtures and lighting. The master bath remodel features include new tile flooring, a new vanity, new tile surround at the tub shower as well as new fixtures and lighting. Enjoy our beautiful fall weather outdoors on the spacious screened porch overlooking a nice sized yard with a firepit area to toast marshmallows. Location Location 6 Sandown is located in the Wellington Green community just a short drive to Downtown, Haywood Mall, Grocery Stores and Restaurants. There is no HOA and this house is located just steps away form the neighborhood Pool, Playground and Soccer fields (Membership is a separate cost). The seller has provide an upgrade/ remodel list. Fireplace is sold As Is previous owner stated damper is broken. Call today for an appointment to view this beautiful home!
Location
State SC
County Greenville
Area 021
Rooms
Basement None
Interior
Interior Features Ceiling Fan(s), Ceiling Cathedral/Vaulted, Ceiling Smooth, Granite Counters, Countertops-Solid Surface, Open Floorplan
Heating Forced Air, Natural Gas
Cooling Central Air
Flooring Ceramic Tile, Wood
Fireplaces Number 1
Fireplaces Type Masonry
Fireplace Yes
Appliance Dishwasher, Disposal, Free-Standing Gas Range, Microwave, Gas Water Heater
Laundry 1st Floor, Garage/Storage, Walk-in
Exterior
Parking Features Attached, Paved
Garage Spaces 2.0
Community Features None
Utilities Available Cable Available
Roof Type Architectural
Garage Yes
Building
Lot Description 1/2 Acre or Less, Few Trees
Story 1
Foundation Crawl Space
Sewer Public Sewer
Water Public, Greenville
Architectural Style Ranch
Schools
Elementary Schools Mitchell Road
Middle Schools Greenville
High Schools Eastside
Others
HOA Fee Include None
Read Less Info
Want to know what your home might be worth? Contact us for a FREE valuation!

Our team is ready to help you sell your home for the highest possible price ASAP
Bought with Joan Herlong Sotheby's Int'l






