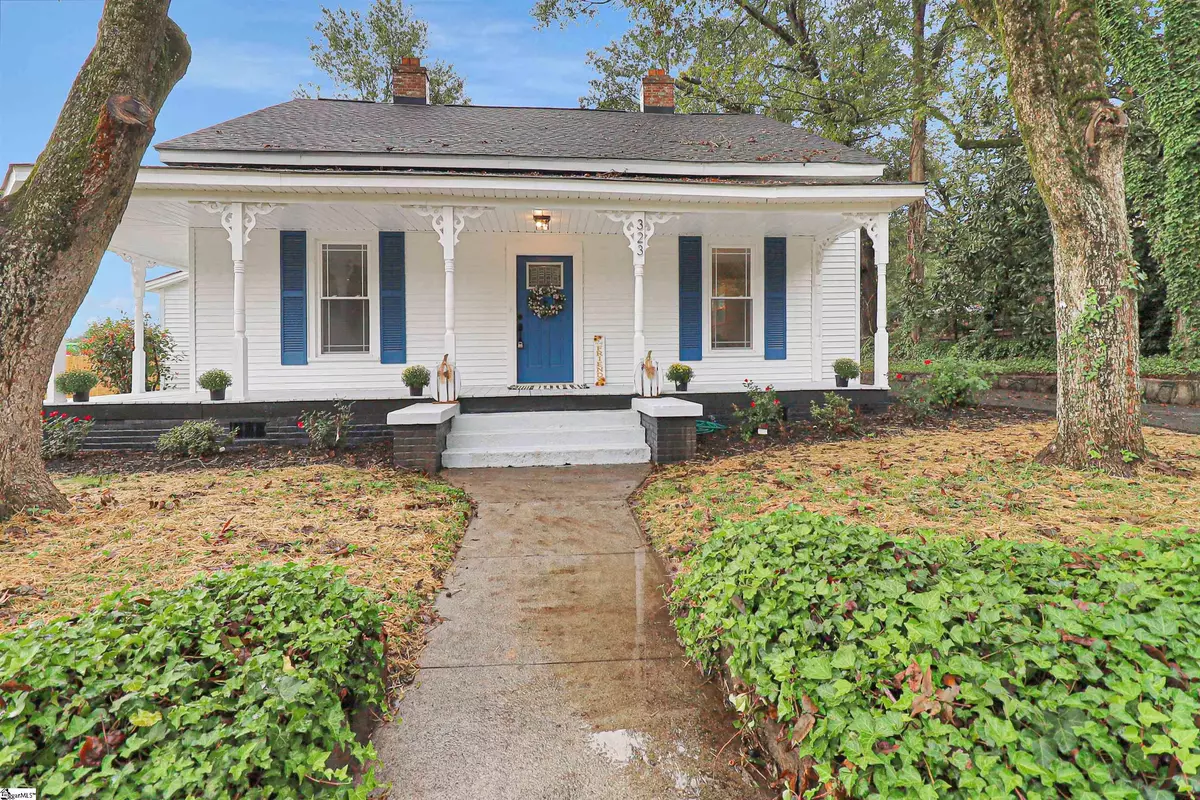$285,000
$278,900
2.2%For more information regarding the value of a property, please contact us for a free consultation.
3 Beds
3 Baths
1,800 SqFt
SOLD DATE : 11/26/2021
Key Details
Sold Price $285,000
Property Type Single Family Home
Sub Type Single Family Residence
Listing Status Sold
Purchase Type For Sale
Square Footage 1,800 sqft
Price per Sqft $158
Subdivision None
MLS Listing ID 1454612
Sold Date 11/26/21
Style Colonial, Traditional
Bedrooms 3
Full Baths 2
Half Baths 1
HOA Y/N no
Year Built 1885
Annual Tax Amount $500
Lot Size 0.470 Acres
Property Description
Due to no fault of the seller or the home, it is back on the market! Historic gem brought back to life! 323 W Front Street is definitely a one-of-a-kind show stopper with its original craftsmanship restored. Wrap around front porch, 12-inch baseboards, double built-ins, and french doors are just a few of the details that will make you say "WOW!". Outside features a wrap-around rocking chair front porch, mature oaks, English ivy and rose bush landscaping, fully fenced large back yard, and a long private driveway leading all the way back to the old garage. Inside you will find a living and formal dining room at the front of the house that get amazing natural light. The heart of this home is located perfectly in the middle past the living room and holds 42 inch upper cabinets, a large island, all new appliances, an original built-in cabinet, and brand-new carrara marble. Off the hall has 3 bedrooms and 2.5 bathrooms, each bedroom has direct access to its own bathroom. The first-floor true master suite is located at the back of the house and holds a walk-in closet and to die for bathroom. This master en suite has a 9ft wide shower with THREE shower heads, a private water closet, and individual vanities with plenty of room to spare. This home has been updated to today's standards with a new roof, windows, HVAC, plumbing, electric and more all while salvaging the charm.
Location
State SC
County Pickens
Area 065
Rooms
Basement None
Interior
Interior Features High Ceilings, Ceiling Fan(s), Ceiling Smooth, Granite Counters, Open Floorplan, Walk-In Closet(s), Split Floor Plan, Pantry
Heating Electric, Forced Air
Cooling Central Air
Flooring Ceramic Tile, Vinyl
Fireplaces Number 1
Fireplaces Type Masonry
Fireplace Yes
Appliance Dishwasher, Refrigerator, Free-Standing Electric Range, Range, Microwave, Electric Water Heater
Laundry 1st Floor, Walk-in, Electric Dryer Hookup, Laundry Room
Exterior
Parking Features None, Paved
Fence Fenced
Community Features None
Utilities Available Underground Utilities, Cable Available
Roof Type Architectural
Garage No
Building
Lot Description 1/2 Acre or Less, Corner Lot, Sidewalk, Few Trees
Story 1
Foundation Crawl Space
Sewer Public Sewer
Water Public
Architectural Style Colonial, Traditional
Schools
Elementary Schools Liberty
Middle Schools Liberty
High Schools Liberty
Others
HOA Fee Include None
Acceptable Financing USDA Loan
Listing Terms USDA Loan
Read Less Info
Want to know what your home might be worth? Contact us for a FREE valuation!

Our team is ready to help you sell your home for the highest possible price ASAP
Bought with Our Fathers Houses






