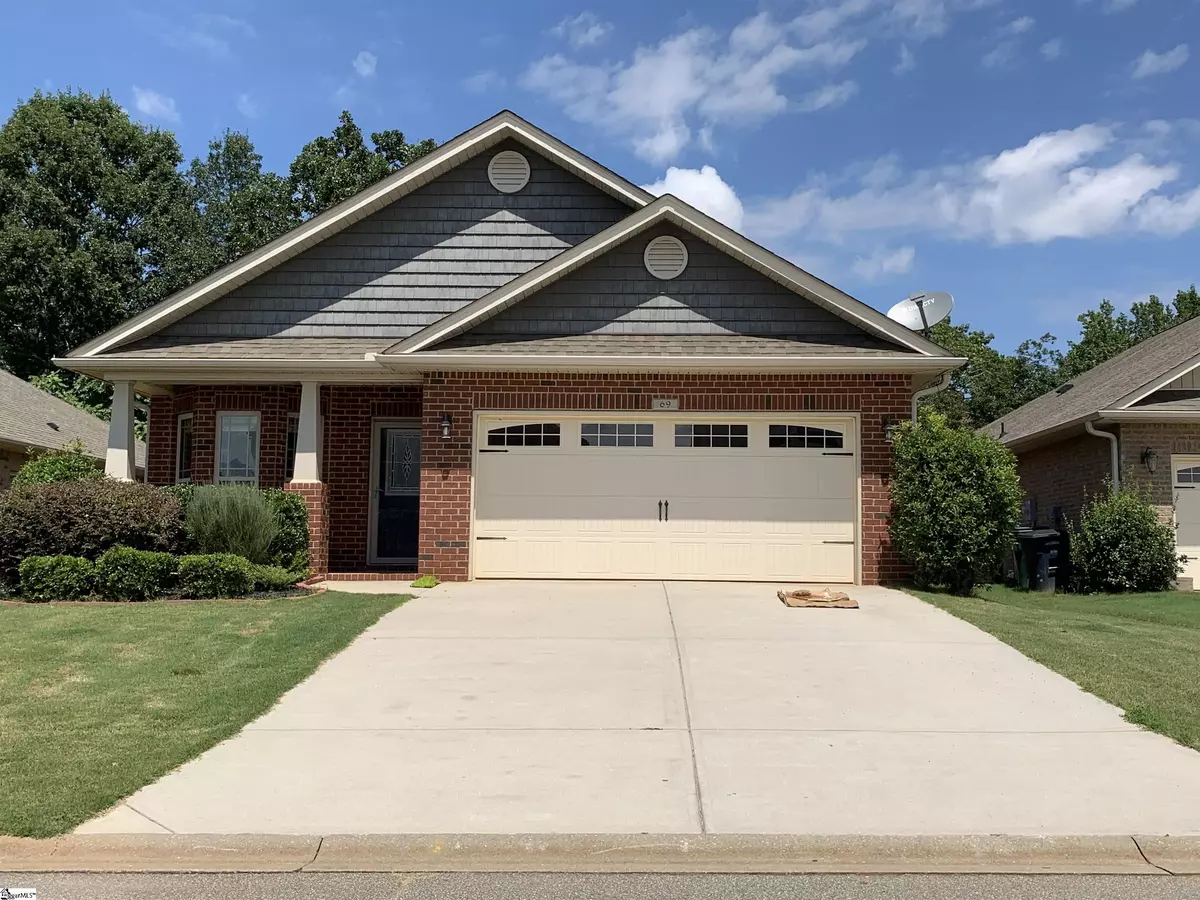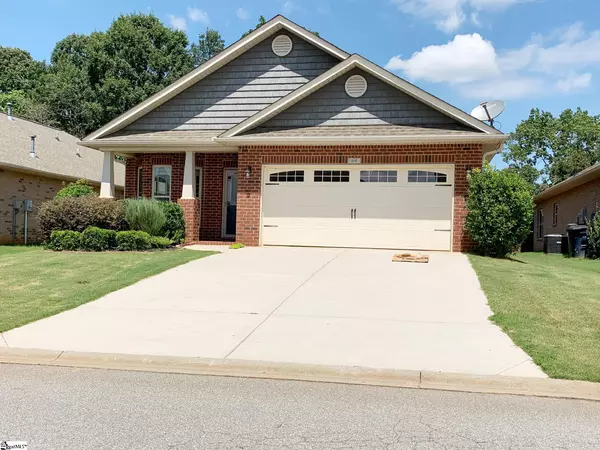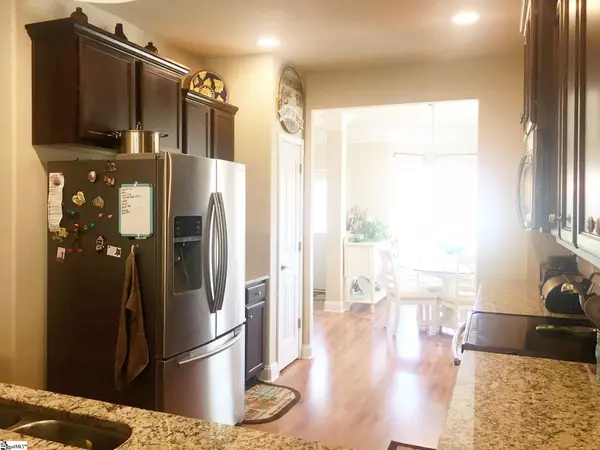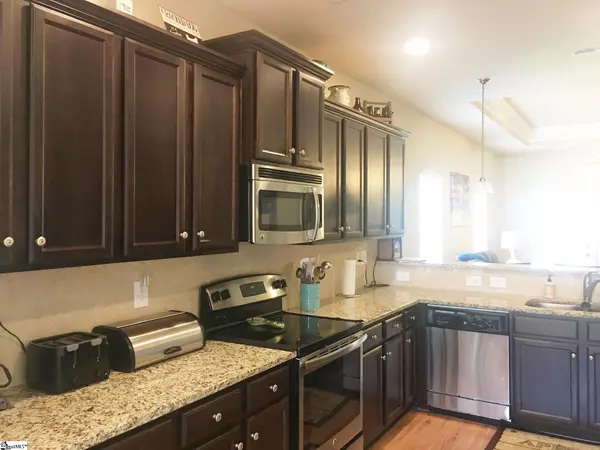$265,000
$259,000
2.3%For more information regarding the value of a property, please contact us for a free consultation.
3 Beds
2 Baths
1,654 SqFt
SOLD DATE : 11/24/2021
Key Details
Sold Price $265,000
Property Type Single Family Home
Sub Type Single Family Residence
Listing Status Sold
Purchase Type For Sale
Square Footage 1,654 sqft
Price per Sqft $160
Subdivision Fox Trace
MLS Listing ID 1456193
Sold Date 11/24/21
Style Ranch
Bedrooms 3
Full Baths 2
HOA Fees $23/ann
HOA Y/N yes
Annual Tax Amount $2,020
Lot Size 7,840 Sqft
Lot Dimensions .18
Property Description
STUNNING ALL BRICK HOME, located in the heart of Simpsonville! This home has fantastic curb appeal. You are greeted with a rocking chair front porch. As you enter the home, you are welcomed with the much sought after open floor plan. As you walk in, the dinning room is on your left and offers a wall of windows for natural sunlight. Make your way to the gourmet chefs’ kitchen with an abundance of cabinets. Kitchen is rocking beautiful granite countertops, with designer backsplash, stainless steel appliances and a breakfast bar. The kitchen overlooks the great room with cathedral ceiling and a cozy fireplace. There is a charming cover patio off the great room, that looks out over a fenced back yard. The master is located on end of the house. Master offers double trey ceiling, walk in closet, master on suite, with extra tall double sink vanity, garden tub, and separate shower. There are two additional bedroom, one full bath and a great size walk in laundry. The home is located across the street from the community pool.
Location
State SC
County Greenville
Area 041
Rooms
Basement None
Interior
Interior Features High Ceilings, Ceiling Fan(s), Ceiling Smooth, Tray Ceiling(s), Granite Counters, Tub Garden, Walk-In Closet(s), Pantry
Heating Natural Gas
Cooling Central Air, Electric
Flooring Laminate
Fireplaces Number 1
Fireplaces Type Gas Starter, Ventless
Fireplace Yes
Appliance Refrigerator, Electric Oven, Microwave, Gas Water Heater
Laundry 1st Floor, Walk-in, Laundry Room
Exterior
Garage Attached, Paved, Garage Door Opener
Garage Spaces 2.0
Fence Fenced
Community Features Common Areas, Street Lights, Pool
Roof Type Architectural
Garage Yes
Building
Lot Description 1/2 Acre or Less, Few Trees
Story 1
Foundation Slab
Sewer Public Sewer
Water Public
Architectural Style Ranch
Schools
Elementary Schools Ellen Woodside
Middle Schools Woodmont
High Schools Woodmont
Others
HOA Fee Include None
Read Less Info
Want to know what your home might be worth? Contact us for a FREE valuation!

Our team is ready to help you sell your home for the highest possible price ASAP
Bought with XSell Upstate
Get More Information







