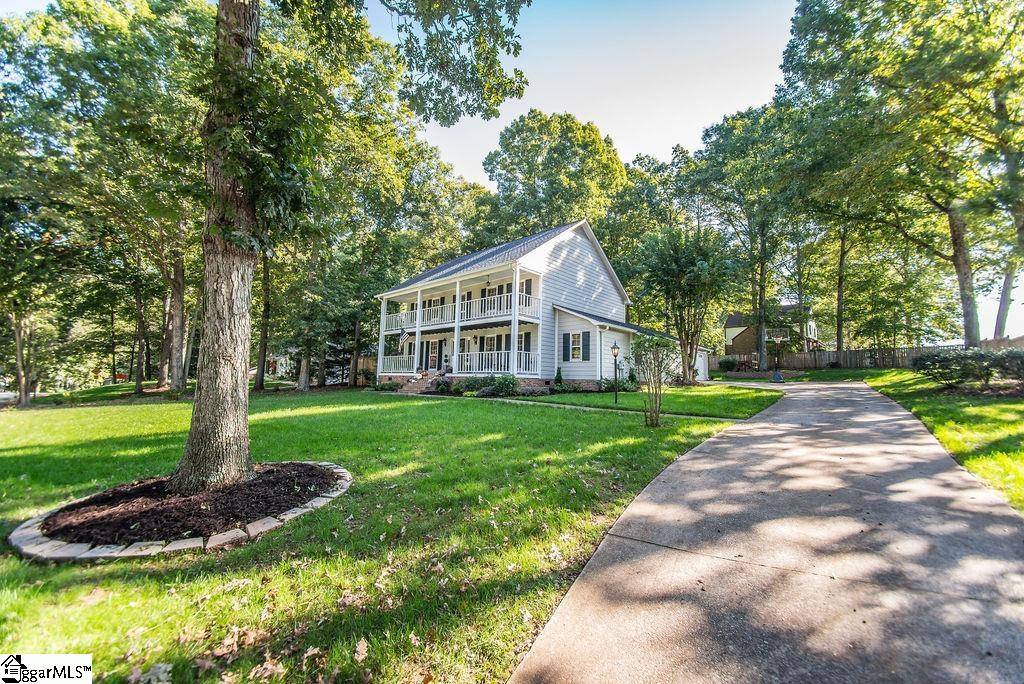$500,000
$490,000
2.0%For more information regarding the value of a property, please contact us for a free consultation.
4 Beds
3 Baths
2,894 SqFt
SOLD DATE : 11/29/2021
Key Details
Sold Price $500,000
Property Type Single Family Home
Sub Type Single Family Residence
Listing Status Sold
Purchase Type For Sale
Approx. Sqft 2800-2999
Square Footage 2,894 sqft
Price per Sqft $172
Subdivision Dove Tree
MLS Listing ID 1457194
Sold Date 11/29/21
Style Traditional
Bedrooms 4
Full Baths 2
Half Baths 1
HOA Fees $41/ann
HOA Y/N yes
Year Built 1981
Annual Tax Amount $1,926
Lot Size 0.580 Acres
Property Sub-Type Single Family Residence
Property Description
Welcome Home! This gorgeous two story traditional home has been completely updated and is ready for its new owners. The lot has an entire yard sprinkler system and has been recently landscaped. The owners also had a new paver walkway laid that leads you around the spacious backyard! You'll notice the freshly painted double front porches as you walk up the gorgeous new brick steps! Step inside to find hardwood floors throughout the main living areas plus the steps and hallways upstairs. The dining room has an updated light fixture and new recessed lighting to accompany the natural light from the front two windows. You'll find the cutest coat closet as you make your way to the living room. A brick fireplace surround anchors the room and you'll find additional recessed lighting and built in bookcases. Pass through to the renovated kitchen! Quartz counters, solid wood cabinetry and new lighting are just a few details of this stunning space .The walk-in pantry has been rebuilt with wood shelving. The laundry room features a utility sink and plenty of cabinetry to store anything you need. You'll find the half bathroom on your way back to the sunroom- again with more built-ins! The bonus room is tucked away and is the perfect place for movie nights or a place to keep toys hidden away. Notice the brick paver floors in the mudroom; a perfect choice for a high traffic area. The office completes the main floor and also has updated lighting, paint and two windows for plenty of natural light. Upstairs you'll find the master suite complete with two walk-in closets, recessed lighting, double windows and a private bathroom with double sinks, granite counters and a new tiled shower with a seamless glass door. The guest bathroom has new tile floors, wooden vanity, toilet, fixtures and tile bathtub surround. The three guest bedrooms are a great size and complete the upstairs! You'll see access to the second level porch as well as the attic access for more storage options. Outside you'll find the screened in porch, separate deck space and a playset with lots of fun attachments. The zip line and platform will stay with the property. Please note, gym equipment in the garage and the swing on the play set does not convey with the property.
Location
State SC
County Greenville
Area 022
Rooms
Basement None
Interior
Interior Features Bookcases, Ceiling Smooth, Granite Counters, Walk-In Closet(s), Countertops – Quartz, Pantry
Heating Forced Air, Natural Gas
Cooling Attic Fan, Central Air, Electric
Flooring Brick, Carpet, Ceramic Tile, Wood
Fireplaces Number 1
Fireplaces Type Gas Log
Fireplace Yes
Appliance Dishwasher, Disposal, Free-Standing Electric Range, Microwave, Gas Water Heater
Laundry Sink, 1st Floor, Walk-in, Gas Dryer Hookup, Electric Dryer Hookup, Laundry Room
Exterior
Parking Features Attached, Parking Pad, Paved, Side/Rear Entry, Key Pad Entry
Garage Spaces 2.0
Fence Fenced
Community Features Clubhouse, Street Lights, Playground, Pool, Tennis Court(s)
Utilities Available Underground Utilities, Cable Available
Roof Type Architectural
Garage Yes
Building
Lot Description 1/2 - Acre, Few Trees, Sprklr In Grnd-Full Yard
Story 2
Foundation Crawl Space
Sewer Public Sewer
Water Public, Greenville Water
Architectural Style Traditional
Schools
Elementary Schools Pelham Road
Middle Schools Beck
High Schools J. L. Mann
Others
HOA Fee Include None
Read Less Info
Want to know what your home might be worth? Contact us for a FREE valuation!

Our team is ready to help you sell your home for the highest possible price ASAP
Bought with Keller Williams DRIVE






