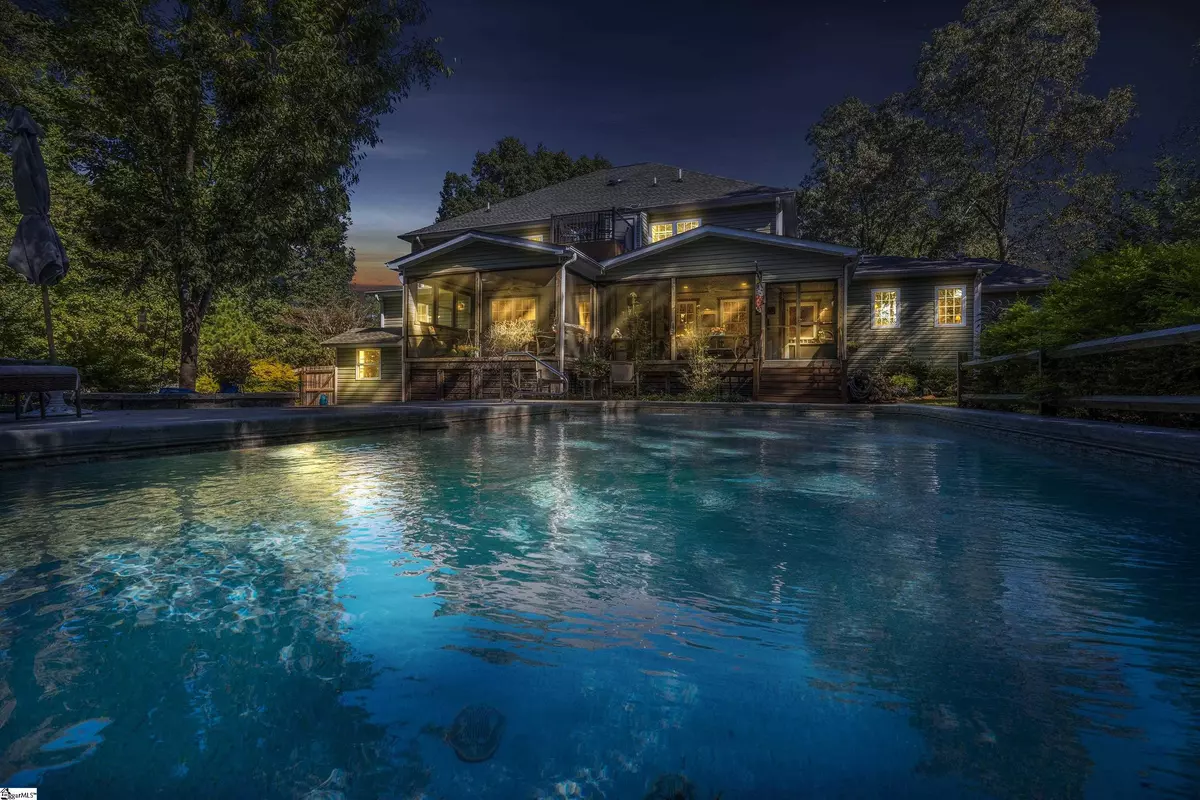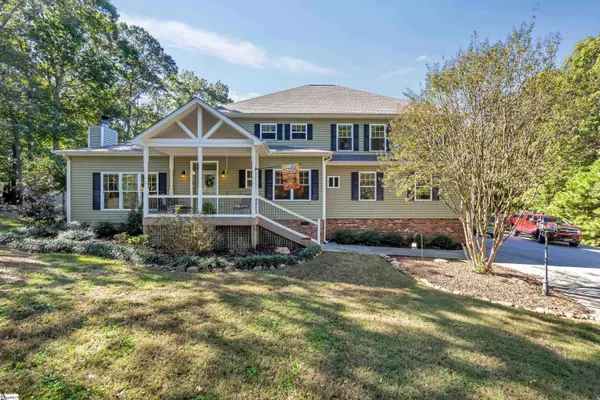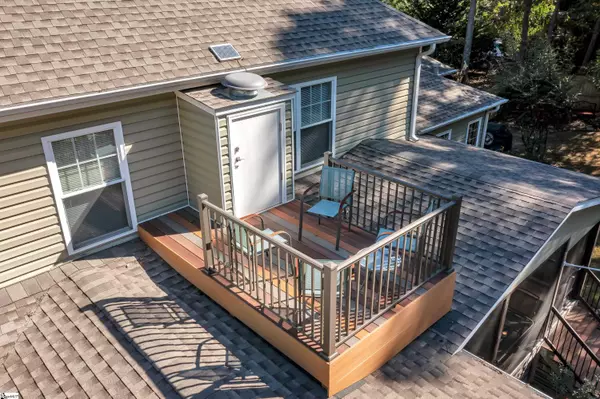$590,000
$525,000
12.4%For more information regarding the value of a property, please contact us for a free consultation.
5 Beds
5 Baths
4,347 SqFt
SOLD DATE : 12/03/2021
Key Details
Sold Price $590,000
Property Type Single Family Home
Sub Type Single Family Residence
Listing Status Sold
Purchase Type For Sale
Square Footage 4,347 sqft
Price per Sqft $135
Subdivision Mcdowell Plantation
MLS Listing ID 1457009
Sold Date 12/03/21
Style Craftsman
Bedrooms 5
Full Baths 3
Half Baths 2
HOA Fees $10/ann
HOA Y/N yes
Year Built 2006
Annual Tax Amount $2,579
Lot Size 0.900 Acres
Property Description
***Highest and best offer requested by 9PM on 10/22***Incomparable, builders private home in Fountain Inn. Located within minutes of I-385, on nearly an acre with an IN-GROUND POOL and IN-LAW SUITE, you do not want to miss this one. This beautiful home has many thoughtful details around every corner...including a fully decked out homeschool room (or fifth bedroom), craft room, playroom, laundry chute, telescope look out area, half bath for the pool, UNBELIEVEABLE WALK-IN STORAGE and stand up attic storage. All of this plus a charming and cozy HUGE family kitchen with built in desk, double ovens, gas range and dining room. The sunken great room has built-in storage, and wood burning fireplace. There is no lack of space in this 4200 square foot home! The in-law suite has a handicapped accessible shower and living area (currently housing the ping pong table), kitchenette and large bedroom. There is also a chair lift in the garage for handicapped accessibility. This home must be seen to be fully appreciated. You will be blown away...
Location
State SC
County Greenville
Area 041
Rooms
Basement None
Interior
Interior Features Bookcases, High Ceilings, Ceiling Fan(s), Ceiling Smooth, Central Vacuum, Tub Garden, Walk-In Closet(s), Second Living Quarters, Laminate Counters, Pantry
Heating Forced Air, Multi-Units, Natural Gas
Cooling Central Air, Electric, Multi Units
Flooring Carpet, Laminate, Vinyl
Fireplaces Number 1
Fireplaces Type Wood Burning
Fireplace Yes
Appliance Gas Cooktop, Dishwasher, Disposal, Microwave, Oven, Electric Oven, Double Oven, Gas Water Heater, Tankless Water Heater
Laundry Sink, 1st Floor, Walk-in, Laundry Room
Exterior
Parking Features Attached, Paved, Garage Door Opener, Side/Rear Entry, Workshop in Garage, Yard Door, Key Pad Entry
Garage Spaces 2.0
Fence Fenced
Pool In Ground
Community Features Common Areas, Street Lights
Utilities Available Underground Utilities, Cable Available
Roof Type Architectural
Garage Yes
Building
Lot Description 1/2 - Acre, Cul-De-Sac, Few Trees, Wooded
Story 2
Foundation Crawl Space
Sewer Septic Tank
Water Public, GREENVILLE
Architectural Style Craftsman
Schools
Elementary Schools Bryson
Middle Schools Bryson
High Schools Hillcrest
Others
HOA Fee Include None
Read Less Info
Want to know what your home might be worth? Contact us for a FREE valuation!

Our team is ready to help you sell your home for the highest possible price ASAP
Bought with Estella Real Estate, LLC






