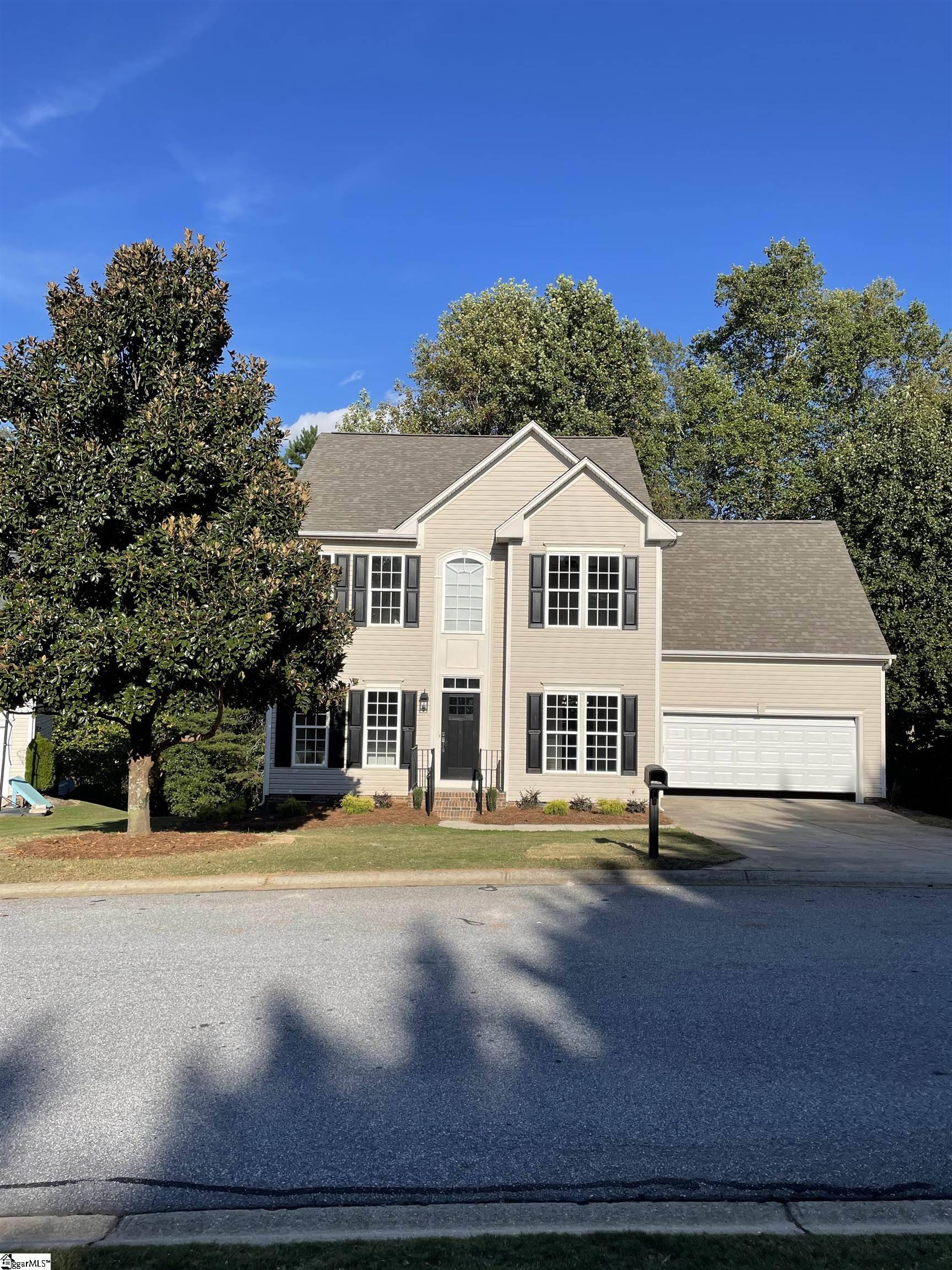$406,900
$419,900
3.1%For more information regarding the value of a property, please contact us for a free consultation.
4 Beds
3 Baths
3,348 SqFt
SOLD DATE : 12/10/2021
Key Details
Sold Price $406,900
Property Type Single Family Home
Sub Type Single Family Residence
Listing Status Sold
Purchase Type For Sale
Approx. Sqft 3200-3399
Square Footage 3,348 sqft
Price per Sqft $121
Subdivision Moss Creek
MLS Listing ID 1457325
Sold Date 12/10/21
Style Traditional
Bedrooms 4
Full Baths 2
Half Baths 1
HOA Fees $15/ann
HOA Y/N yes
Year Built 2005
Annual Tax Amount $2,445
Lot Size 0.300 Acres
Lot Dimensions 68 x 154 x 32 x 96 x 139
Property Sub-Type Single Family Residence
Property Description
TAYLORS This 4/2.5 with bonus is perfect for a big family that needs extra space! So many updates that make this home a special one! All new flooring, granite, paint, plumbing fixture, light fixtures,new appliances, kitchen sink, nicely landscaped. NEW ROOF!! Walk into the 2 story foyer to view a beautiful dining room and Parlor /office with french doors. Walk on to see the very spacious and inviting kitchen with amazing granite counter tops and backsplash. Open floor plan features kitchen, den, breakfast area and Sunroom. Perfect area to entertain and hang out with family. You can walk out onto the deck or make your way down to one of the two patios! Upstairs features a large Master with a beautifully redone master bath with tile work that is absolutely breathtaking! Second floor features 3 more spacious bedrooms. Walk on up to the third floor where you will find a sprawling Bonus room that could easily be converted to a fifth bedroom. Going back to the main floor you'll see an oversized garage with extra work or storage space.Underneath the house has an area with electricity great for work room or workout room
Location
State SC
County Greenville
Area 021
Rooms
Basement None
Interior
Interior Features 2 Story Foyer, Ceiling Fan(s), Ceiling Smooth, Granite Counters, Open Floorplan, Tub Garden, Walk-In Closet(s), Pantry
Heating Multi-Units, Natural Gas
Cooling Central Air, Multi Units
Flooring Carpet, Ceramic Tile, Laminate
Fireplaces Number 1
Fireplaces Type Gas Log
Fireplace Yes
Appliance Dishwasher, Disposal, Free-Standing Gas Range, Microwave, Gas Water Heater
Laundry 1st Floor, Walk-in, Laundry Room
Exterior
Parking Features Attached, Paved
Garage Spaces 2.0
Community Features Common Areas, Playground, Sidewalks, Vehicle Restrictions
Utilities Available Cable Available
Roof Type Architectural
Garage Yes
Building
Lot Description 1/2 Acre or Less, Few Trees
Story 3
Foundation Crawl Space
Sewer Public Sewer
Water Public
Architectural Style Traditional
Schools
Elementary Schools Brushy Creek
Middle Schools Northwood
High Schools Eastside
Others
HOA Fee Include None
Read Less Info
Want to know what your home might be worth? Contact us for a FREE valuation!

Our team is ready to help you sell your home for the highest possible price ASAP
Bought with The Parker Company






