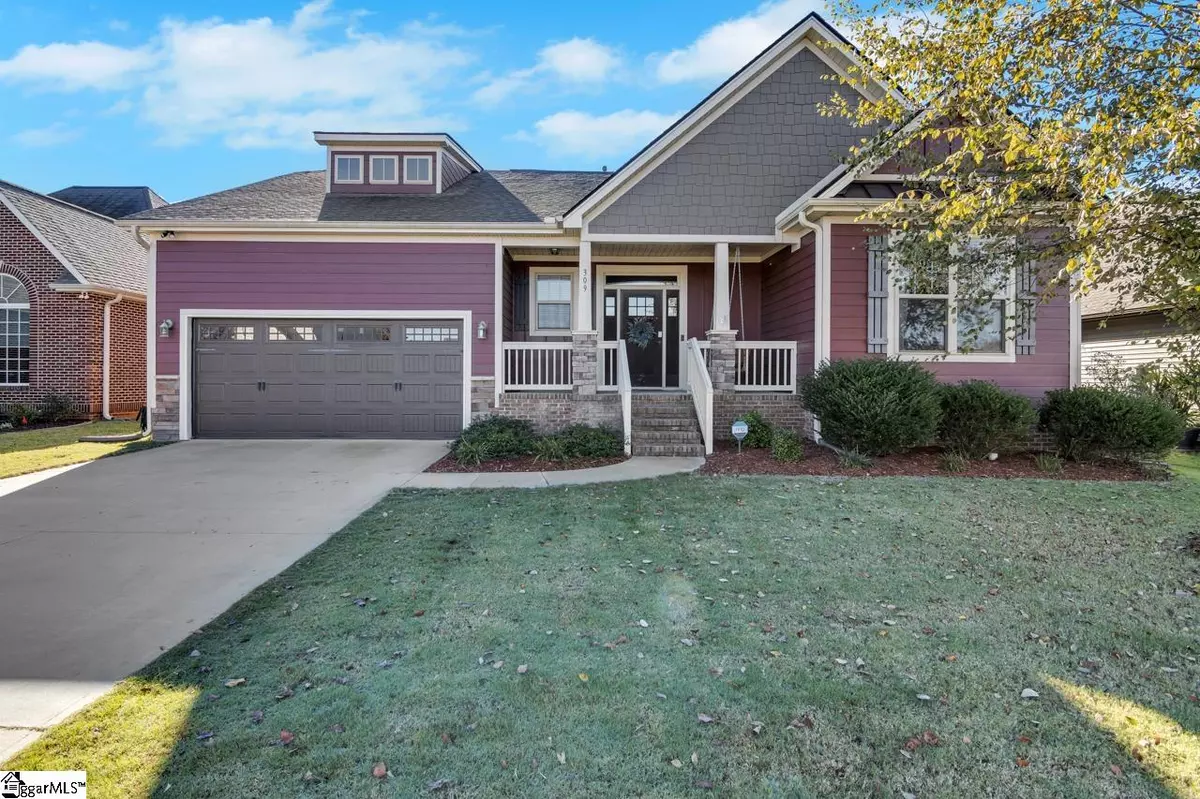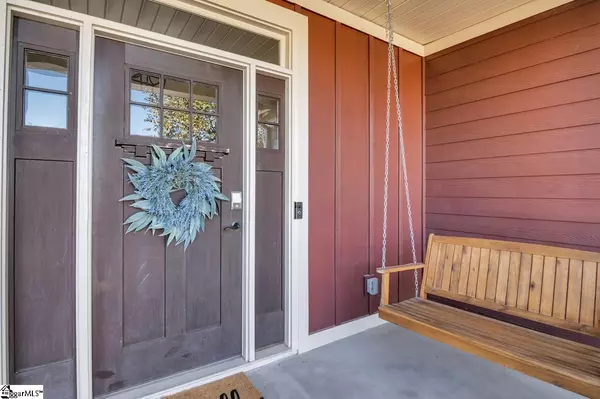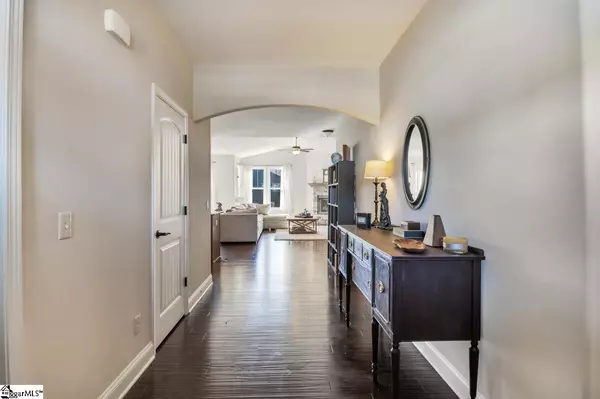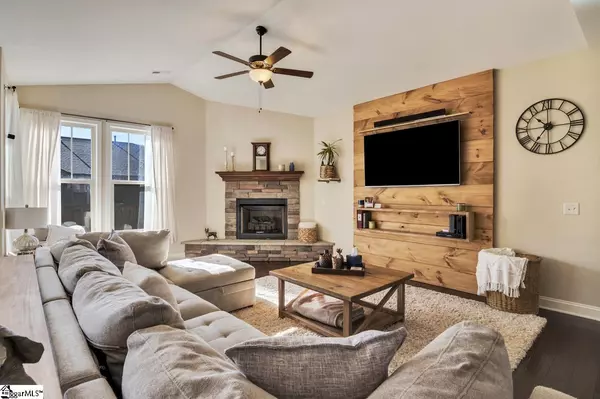$330,000
$340,000
2.9%For more information regarding the value of a property, please contact us for a free consultation.
3 Beds
2 Baths
2,500 SqFt
SOLD DATE : 12/06/2021
Key Details
Sold Price $330,000
Property Type Single Family Home
Sub Type Single Family Residence
Listing Status Sold
Purchase Type For Sale
Square Footage 2,500 sqft
Price per Sqft $132
Subdivision Hampton Farms
MLS Listing ID 1457544
Sold Date 12/06/21
Style Craftsman
Bedrooms 3
Full Baths 2
HOA Fees $25/ann
HOA Y/N yes
Annual Tax Amount $2,380
Lot Size 6,534 Sqft
Lot Dimensions 110 x 61 x 110 x 60
Property Description
Welcome home to 309 Stallion Road! Located in the HIGHLY sought after Hampton Farms, walking distance to the Swamp Rabbit Trail and Furman University, you cannot find a better location than this! This 2400sf 3 bedroom/2 bath (+oversized bonus) 5 year old craftsman style home is sure to WOW you. Set apart from the rest, the original builder spared no expense with this gem. This home has nearly ALL of the upgrades offered in the community, starting with the upgraded hardie board and stone exterior siding. May just be the only one in the community with it! When you approach 309 Stallion, you are welcomed by a warm and inviting wood porch swing perfect for a cool fall evening and a cup of coffee and a light read. As you step inside, you will find another big ticket upgrade of hardwood flooring throughout the main living areas, including upgraded tile in the laundry room. Beyond a functional entryway space the home flows into a luminous, open- concept living, dining, and kitchen area. The 6 ft LARGE windows provide tons of natural light all over! Centered you will find the fireplace with raised hearth and stone up to the wood stained mantel. You cannot miss the handmade wood wall accent piece! Lets step into the kitchen which boasts not only granite counter tops, but custom cabinetry, cabinet crown molding all stainless steel appliances and recessed lighting! You cannot miss the smooth ceilings and 6 inch baseboards that really give this home that extra higher end character. Now let's step into the master bedroom suite which includes the upgraded trey ceiling, master bath with double vanity sink with cultured marble vanity countertop, glass shower door, tile shower with bench. Here you will find a HUGE master walk in closet! Leading out to the opposite end of the home you will find a multi-functional mud room that can also serve as an office/entertainment area. Possibilities are endless! Finally there is a lovely screened in porch, with a new paver patio, decorative hanging lights (that will convey with the home) and all new fescue grass! As mentioned earlier, the home comes with ALL of the top upgrades and with over 2400sf in an unbeatable location, this home is it!
Location
State SC
County Greenville
Area 061
Rooms
Basement None
Interior
Interior Features High Ceilings, Ceiling Fan(s), Ceiling Cathedral/Vaulted, Tray Ceiling(s), Granite Counters, Open Floorplan, Tub Garden, Walk-In Closet(s), Pantry
Heating Forced Air, Natural Gas
Cooling Central Air
Flooring Carpet, Ceramic Tile, Wood
Fireplaces Number 1
Fireplaces Type Gas Log, Gas Starter, Screen, Ventless, Masonry
Fireplace Yes
Appliance Dishwasher, Disposal, Refrigerator, Range, Microwave, Gas Water Heater
Laundry 1st Floor, Walk-in, Electric Dryer Hookup, Laundry Room
Exterior
Parking Features Attached, Paved, Garage Door Opener
Garage Spaces 2.0
Fence Fenced
Community Features Common Areas, Sidewalks
Utilities Available Cable Available
Roof Type Architectural
Garage Yes
Building
Lot Description 1/2 Acre or Less, Sidewalk
Story 1
Foundation Crawl Space
Sewer Public Sewer
Water Public
Architectural Style Craftsman
Schools
Elementary Schools Armstrong
Middle Schools Berea
High Schools Berea
Others
HOA Fee Include None
Read Less Info
Want to know what your home might be worth? Contact us for a FREE valuation!

Our team is ready to help you sell your home for the highest possible price ASAP
Bought with Keller Williams DRIVE
Get More Information







