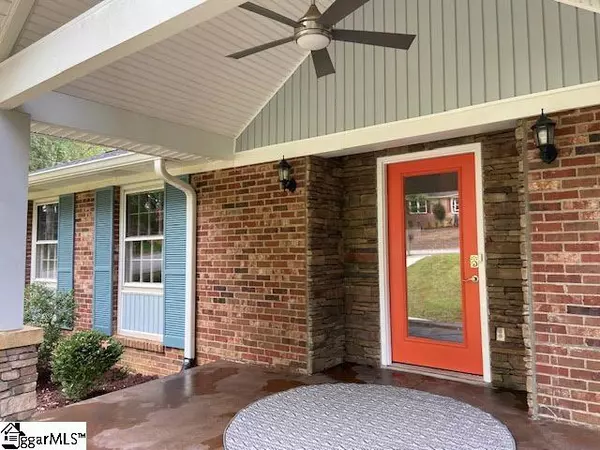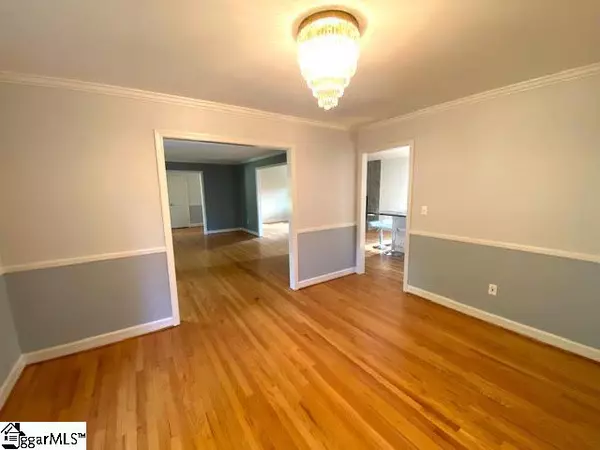$439,900
$459,900
4.3%For more information regarding the value of a property, please contact us for a free consultation.
4 Beds
3 Baths
3,173 SqFt
SOLD DATE : 12/17/2021
Key Details
Sold Price $439,900
Property Type Single Family Home
Sub Type Single Family Residence
Listing Status Sold
Purchase Type For Sale
Approx. Sqft 3000-3199
Square Footage 3,173 sqft
Price per Sqft $138
Subdivision Wellington Green
MLS Listing ID 1457501
Sold Date 12/17/21
Style Traditional
Bedrooms 4
Full Baths 2
Half Baths 1
HOA Y/N no
Year Built 1968
Annual Tax Amount $1,719
Lot Size 0.630 Acres
Property Sub-Type Single Family Residence
Property Description
You'll fall in love with this completely renovated, move-in ready, light filled home in a well sought after neighborhood. Perched on a park-like, private .627 acre corner lot, this solid brick ranch is a stunner boasting over 3,000 square feet. Enter the front door to a jaw dropping, modern open floor plan. A spacious entryway leads you to large living room and follows to the formal dining room. It also opens to a fantastic combination kitchen and family room with a vaulted ceiling that makes the house seem twice as big. This huge open space features brand new kitchen cabinets, all new appliances and granite countertops. The stainless steel range slides into the large island created with a gorgeous granite top and seats four comfortably. The fireplace has been tiled in large scale, Italian porcelain tiles. Brand new hardwood floors were added to the space to create continuity from the living room. French doors lead to a spacious deck overlooking the enormous yard. Take a walk down the hall and you'll find 4 bedrooms with beautiful hardwood floors. Two bedrooms share a brand new, Jack and Jill bath designed with Art Deco tile, new tub and modern, blue, floating vanity. The master bedroom has two large closets and a large ceiling fan. The master bathroom features extraordinary, deluxe finishes like a mirrored, marble top double vanity, imported shower and floor tile, a multi-jetted shower tower and an amazing sliding glass shower door. But there's more! Take the stairs down to reveal a large, exposed great room with wood burning fireplace, new floors and French doors that lead to a small private patio tucked under the deck. Off this room you'll find an updated powder room with tiled floor and a new vanity. Then there is a sliding barn door that leads to a surprising and spacious bonus room. Also, with new floors, this space could be a workshop, hobby or art studio, home gym area or anything you can imagine! Take the stairs to the left and you'll find a spacious, tiled laundry room with built in cabinetry and a second refrigerator. Walk through the leaded glass door to find the largest two-car garage you may have ever seen. There is so much room in this garage for not only your cars but storage galore. There is even a super-sized workbench tucked along the back wall. Lastly, there is a secret room! Yes, this room has a secret panel that lifts off and exposes a roughed in 10'x 5'room with a light and electrical box. Bring your imagination for this space! The entire home is freshly painted, inside and out. The welcoming front porch was updated in 2016 along with a new roof and gutters. The neighborhood is fantastic. It is zoned for Eastside High, has a community pool (requires optional membership), has a large greenspace with walking trail and community garden. No HOAs! Conveniently located in Wellington Green, near Botany Woods, you are close to everything – including downtown, shopping and highway access. This house is unlike anything you'll find. Practically new in every way, but in an established area with a large lot and mature trees. SERIOUS INQUIRIES ONLY. Showings limited to qualified buyers only.
Location
State SC
County Greenville
Area 021
Rooms
Basement Finished, Walk-Out Access, Dehumidifier
Interior
Interior Features High Ceilings, Ceiling Cathedral/Vaulted, Ceiling Smooth, Granite Counters, Open Floorplan, Pantry
Heating Forced Air, Natural Gas
Cooling Central Air, Electric
Flooring Ceramic Tile, Wood, Vinyl
Fireplaces Number 2
Fireplaces Type Wood Burning Stove, Wood Burning, Masonry
Fireplace Yes
Appliance Dishwasher, Disposal, Refrigerator, Free-Standing Electric Range, Electric Water Heater
Laundry In Basement, Electric Dryer Hookup, Laundry Room
Exterior
Parking Features Attached, Parking Pad, Paved, Garage Door Opener, Side/Rear Entry
Garage Spaces 2.0
Fence Fenced
Community Features None
Utilities Available Underground Utilities
Roof Type Architectural
Garage Yes
Building
Lot Description 1/2 - Acre, Corner Lot, Sloped, Few Trees
Story 1
Foundation Basement
Sewer Public Sewer
Water Public, Greenville
Architectural Style Traditional
Schools
Elementary Schools Mitchell Road
Middle Schools Greenville
High Schools Eastside
Others
HOA Fee Include None
Read Less Info
Want to know what your home might be worth? Contact us for a FREE valuation!

Our team is ready to help you sell your home for the highest possible price ASAP
Bought with BHHS C Dan Joyner - Midtown






