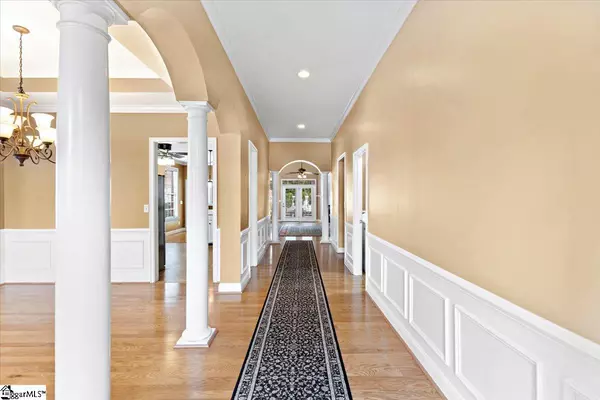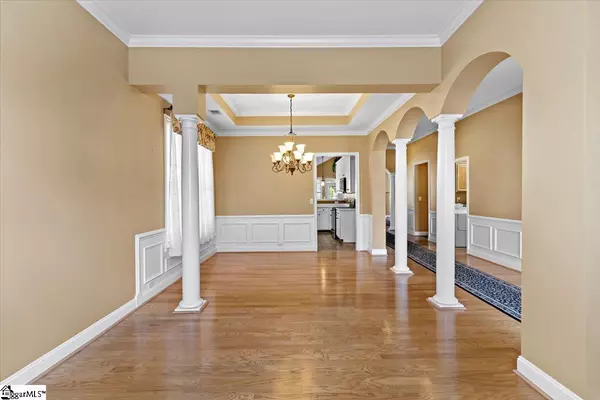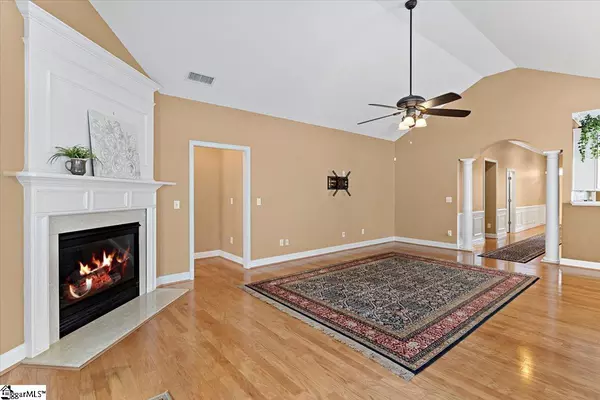$380,000
$384,900
1.3%For more information regarding the value of a property, please contact us for a free consultation.
3 Beds
2 Baths
2,432 SqFt
SOLD DATE : 12/23/2021
Key Details
Sold Price $380,000
Property Type Single Family Home
Sub Type Single Family Residence
Listing Status Sold
Purchase Type For Sale
Approx. Sqft 2400-2599
Square Footage 2,432 sqft
Price per Sqft $156
Subdivision Lansfair At Ashby Park
MLS Listing ID 1457249
Sold Date 12/23/21
Style Ranch
Bedrooms 3
Full Baths 2
HOA Fees $129/ann
HOA Y/N yes
Year Built 1999
Annual Tax Amount $1,366
Lot Size 4,356 Sqft
Lot Dimensions 56 x 122 x 60
Property Sub-Type Single Family Residence
Property Description
The details make all the difference! This all brick home on a cul-de-sac is the perfect combination of a quality home in a great location. The open floor plan features wood floors throughout. The formal dining room has decorative columns and arched doorways. The open living room has a gas fireplace and tons of natural sunlight with full size windows. The kitchen has easy to care for Corian countertops and stainless appliances. There is a breakfast area overlooking the patio. The main floor master bedroom has a private bath and walk in closet. The other two bedrooms share a full bath in the hall. The upstairs bonus room would be a great home office or guest space. Ten foot ceilings, upgraded ceiling fans and light fixtures add to the beauty. Out back you will enjoy a large covered patio area in the private back yard and mature landscaping with very little maintenance. Conveniences include a laundry room, 2 car attached garage, shutters & blinds, and a brand new roof installed this year! The front yard is cared for by the HOA. There is a neighborhood pool. And best of all, this home is tucked away, yet minutes to 385 and the conveniences of Woodruff Road.
Location
State SC
County Greenville
Area 032
Rooms
Basement None
Interior
Interior Features High Ceilings, Ceiling Fan(s), Ceiling Cathedral/Vaulted, Countertops-Solid Surface, Open Floorplan, Walk-In Closet(s)
Heating Forced Air, Natural Gas
Cooling Central Air
Flooring Laminate
Fireplaces Number 1
Fireplaces Type Gas Log
Fireplace Yes
Appliance Dishwasher, Disposal, Dryer, Refrigerator, Washer, Electric Oven, Microwave, Gas Water Heater
Laundry 1st Floor, Electric Dryer Hookup, Laundry Room
Exterior
Parking Features Attached, Paved, Garage Door Opener
Garage Spaces 2.0
Fence Fenced
Community Features Pool
Roof Type Architectural
Garage Yes
Building
Lot Description 1/2 Acre or Less, Cul-De-Sac
Story 1
Foundation Slab
Sewer Public Sewer
Water Public, Greenville Water
Architectural Style Ranch
Schools
Elementary Schools Mauldin
Middle Schools Mauldin
High Schools Mauldin
Others
HOA Fee Include Maintenance Grounds, Street Lights, By-Laws, Restrictive Covenants
Read Less Info
Want to know what your home might be worth? Contact us for a FREE valuation!

Our team is ready to help you sell your home for the highest possible price ASAP
Bought with H & H Real Estate LLC






