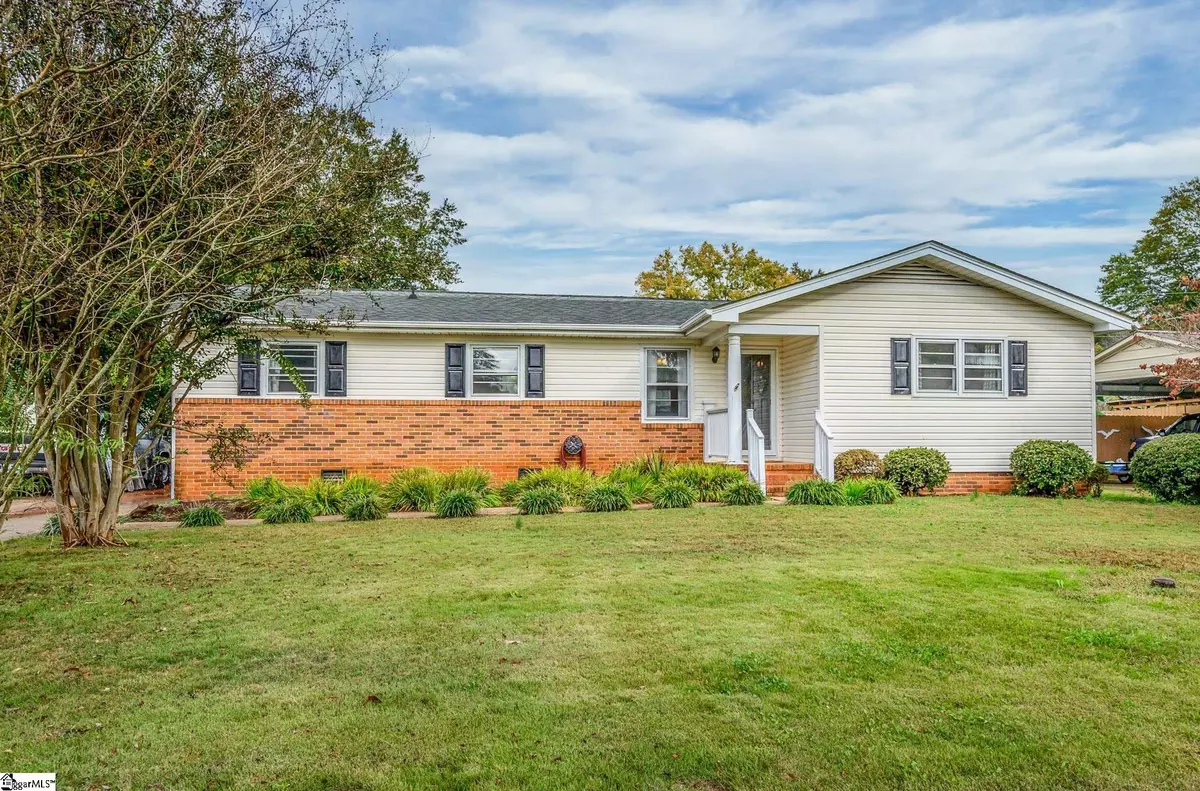$221,500
$215,000
3.0%For more information regarding the value of a property, please contact us for a free consultation.
4 Beds
3 Baths
1,511 SqFt
SOLD DATE : 12/02/2021
Key Details
Sold Price $221,500
Property Type Single Family Home
Sub Type Single Family Residence
Listing Status Sold
Purchase Type For Sale
Square Footage 1,511 sqft
Price per Sqft $146
Subdivision Westwood
MLS Listing ID 1457814
Sold Date 12/02/21
Style Ranch
Bedrooms 4
Full Baths 2
Half Baths 1
HOA Y/N no
Annual Tax Amount $1,111
Lot Dimensions 84.6 x 135.2 x 77.5 x 134.4
Property Description
Welcome home to this charming ranch style 4 bedroom, 2.5 bath, split floor plan home! This home is in move-in condition, and it is zoned for award-winning schools, located conveniently to I-385 and I-85 with easy access to shopping, restaurants, medical facilities, and entertainment! Immediately entering you’ll step into the cozy living room and heart of the home with gorgeous luxury vinyl plank flooring and new neutral paint. Off to the left, the kitchen and dining area is conveniently connected. The kitchen offers a smooth top range, newly painted white cabinets, dishwasher, and disposal. From the living room step onto the back deck and enjoy your large fenced in backyard with a storage building. The large owner’s suite boasts vaulted ceilings with an en-suite private bathroom with his and hers sinks, and very spacious walk-in closet. Two additional bedrooms and full bath with tub/shower are on the same side of the house as the master. On the opposite side of the house is a separate bedroom with its own half bath! Perfect for that teen, college student or in-law living quarters. Hurry and book your showing!
Location
State SC
County Greenville
Area 041
Rooms
Basement None
Interior
Interior Features Ceiling Fan(s), Second Living Quarters, Split Floor Plan
Heating Electric, Forced Air
Cooling Central Air, Electric
Flooring Carpet, Ceramic Tile, Laminate
Fireplaces Type None
Fireplace Yes
Appliance Cooktop, Dishwasher, Disposal, Electric Oven, Electric Water Heater
Laundry 1st Floor
Exterior
Garage None, Parking Pad, Paved
Fence Fenced
Community Features None
Utilities Available Cable Available
Roof Type Architectural
Garage No
Building
Lot Description 1/2 Acre or Less
Story 1
Foundation Crawl Space
Sewer Public Sewer
Water Public
Architectural Style Ranch
Schools
Elementary Schools Plain
Middle Schools Bryson
High Schools Hillcrest
Others
HOA Fee Include None
Read Less Info
Want to know what your home might be worth? Contact us for a FREE valuation!

Our team is ready to help you sell your home for the highest possible price ASAP
Bought with EXP Realty LLC
Get More Information







