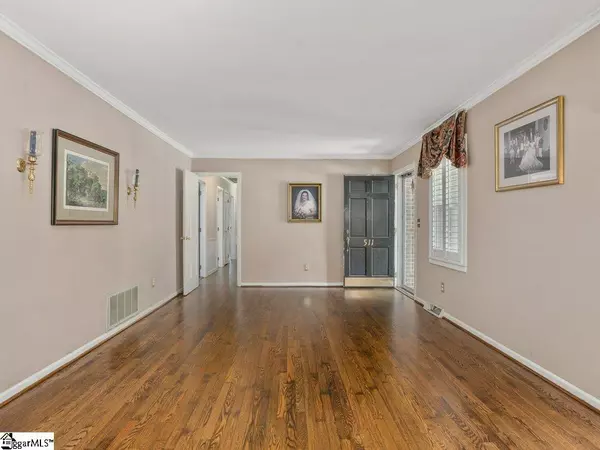$374,000
$389,000
3.9%For more information regarding the value of a property, please contact us for a free consultation.
3 Beds
3 Baths
2,544 SqFt
SOLD DATE : 12/15/2021
Key Details
Sold Price $374,000
Property Type Single Family Home
Sub Type Single Family Residence
Listing Status Sold
Purchase Type For Sale
Approx. Sqft 2400-2599
Square Footage 2,544 sqft
Price per Sqft $147
Subdivision Wellington Green
MLS Listing ID 1453896
Sold Date 12/15/21
Style Ranch, Traditional
Bedrooms 3
Full Baths 3
HOA Y/N no
Annual Tax Amount $2,384
Lot Dimensions 113 x 172 x 163 x 116
Property Sub-Type Single Family Residence
Property Description
Lovely traditional single story home, with lots of updates, located in an established neighborhood, and close to desirable schools. Original hardwoods have been beautifully refinished, new HVAC system, Norman window treatments in most rooms, completed August 2021. The master bedroom is a treat not to be missed, master has 2 separate full baths, and closets. Options for the bonus room are endless, the walk-in laundry room is conveniently off of the bonus room, and boasts a lot of storage. Open up the sliding glass doors and bring the outside in, or walk out and sit on one of the patios. Rest easy knowing the roof was replaced in 2019, all appliances convey. Call Anna to schedule your showing today, and see for yourself all this home has to offer!
Location
State SC
County Greenville
Area 021
Rooms
Basement None
Interior
Interior Features Ceiling Smooth, Granite Counters, Walk-In Closet(s), Pantry
Heating Forced Air, Natural Gas
Cooling Central Air, Electric
Flooring Wood, Laminate, Marble
Fireplaces Number 1
Fireplaces Type Gas Log
Fireplace Yes
Appliance Dishwasher, Disposal, Freezer, Microwave, Oven, Refrigerator, Electric Cooktop, Gas Water Heater
Laundry 1st Floor, Walk-in, Laundry Room
Exterior
Parking Features None, Paved
Fence Fenced
Community Features None
Utilities Available Underground Utilities, Cable Available
Roof Type Architectural
Garage No
Building
Lot Description 1/2 Acre or Less, Sloped, Few Trees
Story 1
Foundation Crawl Space
Sewer Public Sewer
Water Public
Architectural Style Ranch, Traditional
Schools
Elementary Schools Mitchell Road
Middle Schools Northwood
High Schools Eastside
Others
HOA Fee Include None
Read Less Info
Want to know what your home might be worth? Contact us for a FREE valuation!

Our team is ready to help you sell your home for the highest possible price ASAP
Bought with Joan Herlong Sotheby's Int'l






