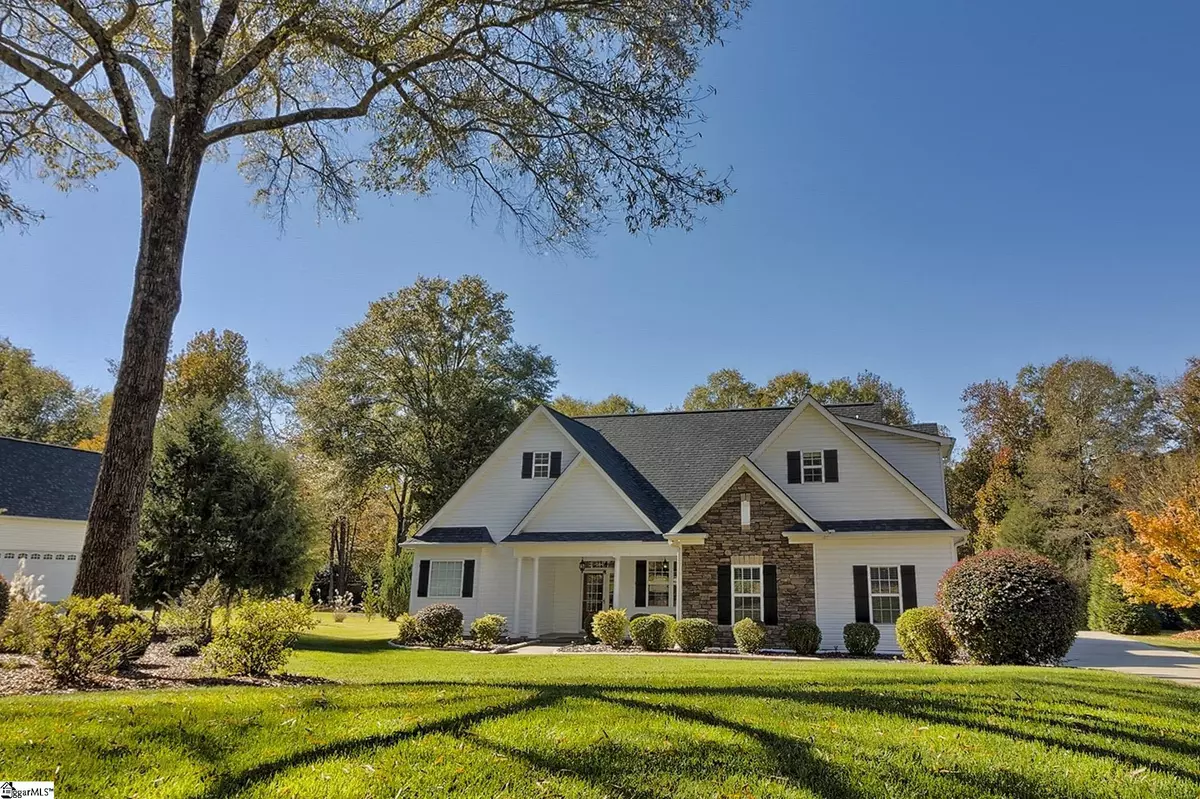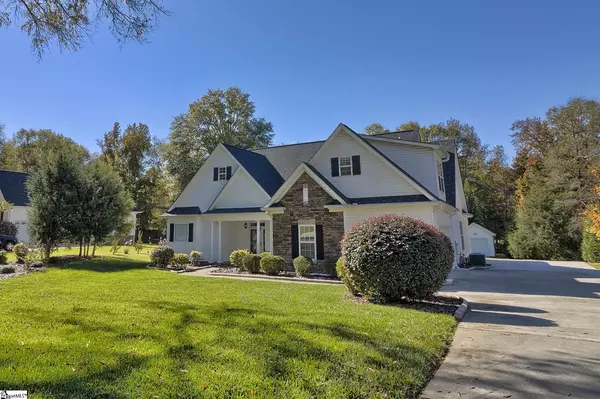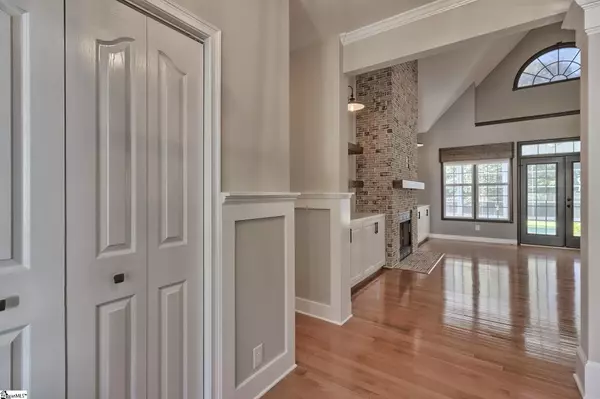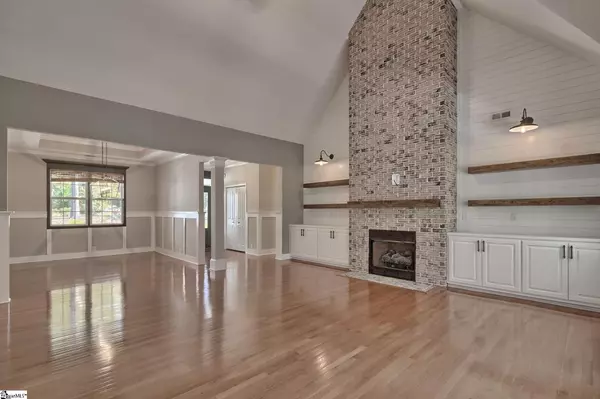$475,000
$450,000
5.6%For more information regarding the value of a property, please contact us for a free consultation.
3 Beds
2 Baths
2,442 SqFt
SOLD DATE : 12/02/2021
Key Details
Sold Price $475,000
Property Type Single Family Home
Sub Type Single Family Residence
Listing Status Sold
Purchase Type For Sale
Square Footage 2,442 sqft
Price per Sqft $194
Subdivision Mcdowell Plantation
MLS Listing ID 1458477
Sold Date 12/02/21
Style Craftsman
Bedrooms 3
Full Baths 2
HOA Fees $14/ann
HOA Y/N yes
Annual Tax Amount $1,714
Lot Size 0.600 Acres
Property Description
Quick move-in available so you can be home for the holidays! This beautiful 2470 sf home is full of custom upgrades. Located in the peaceful community of McDowell Plantation in Fountain Inn, it is conveniently located just 1 mile from the I-385 ramp with quick access to shopping and dining on Fairview Rd. The functional floor plan offers 3 bedrooms and 2 baths on the main floor with a large bonus room or 4th bedroom and walk-in attic storage on the 2nd floor. The gorgeous great room boasts cathedral ceilings, custom built-ins, gas fireplace with brick surround, and double doors that lead out to an Easy Breeze enclosed 4 seasons porch, with tranquil views of mature landscaping and the huge, flat, .60 acre backyard. Additional storage is available in the backyard out building with electricity. The generous sized attached garage has been upgraded with epoxy flooring and built in shelving. The yard is beautifully landscaped with full-yard irrigation. The extensive list of thoughtful upgrades include, but are not limited to an extended driveway which will accommodate, additional vehicles, new light fixtures, upgraded door hardware, updated bathrooms, new pantry, new carpet, new tile, custom window treatments, craftsman shutters, shiplap, and new paint throughout. New roof in 2017, 2017/2015 heating and cooling units, 2015 new furnace and 2020 hot water heater. The septic tank was inspected and pumped in 2019 and the home is under a termite bond. Come and see this truly remarkable move-in ready home!
Location
State SC
County Greenville
Area 041
Rooms
Basement None
Interior
Interior Features Ceiling Fan(s), Ceiling Cathedral/Vaulted, Ceiling Smooth, Tray Ceiling(s), Countertops-Solid Surface, Open Floorplan, Tub Garden, Walk-In Closet(s), Wet Bar, Split Floor Plan, Pantry
Heating Forced Air, Multi-Units, Natural Gas
Cooling Central Air, Electric, Multi Units
Flooring Carpet, Ceramic Tile, Wood
Fireplaces Number 1
Fireplaces Type Gas Log, Ventless
Fireplace Yes
Appliance Dishwasher, Disposal, Convection Oven, Gas Oven, Microwave, Gas Water Heater
Laundry 1st Floor, Laundry Room
Exterior
Parking Features Attached, Parking Pad, Paved, Garage Door Opener, Workshop in Garage
Garage Spaces 2.0
Community Features Street Lights
Utilities Available Underground Utilities
Roof Type Architectural
Garage Yes
Building
Lot Description 1/2 - Acre, Few Trees, Sprklr In Grnd-Full Yard
Story 1
Foundation Slab
Sewer Septic Tank
Water Public, Greenville
Architectural Style Craftsman
Schools
Elementary Schools Bryson
Middle Schools Bryson
High Schools Hillcrest
Others
HOA Fee Include None
Read Less Info
Want to know what your home might be worth? Contact us for a FREE valuation!

Our team is ready to help you sell your home for the highest possible price ASAP
Bought with Bluefield Realty Group






