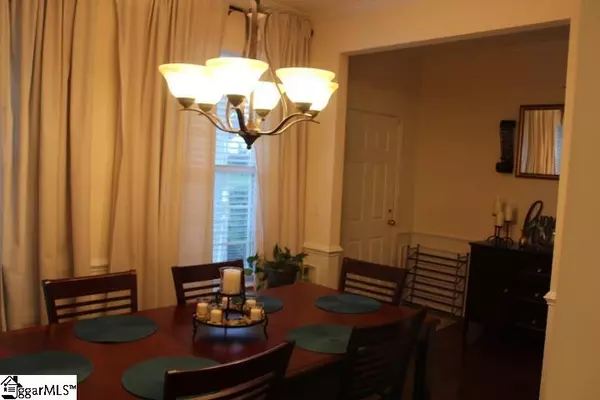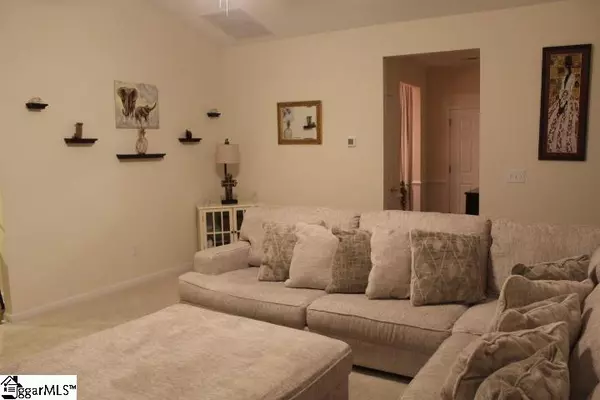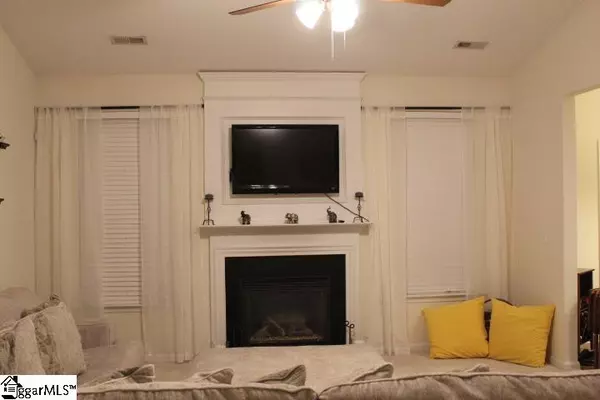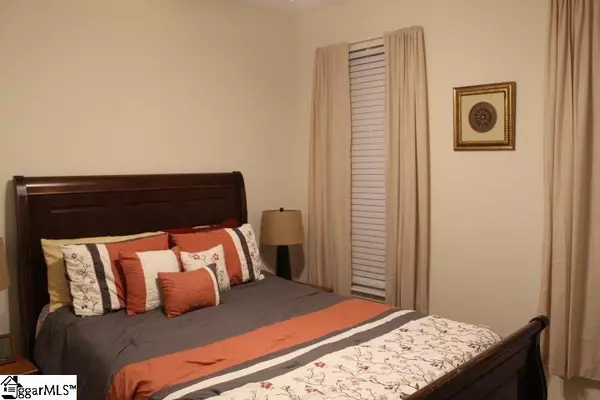$278,500
$278,500
For more information regarding the value of a property, please contact us for a free consultation.
3 Beds
2 Baths
1,895 SqFt
SOLD DATE : 12/21/2021
Key Details
Sold Price $278,500
Property Type Single Family Home
Sub Type Single Family Residence
Listing Status Sold
Purchase Type For Sale
Square Footage 1,895 sqft
Price per Sqft $146
Subdivision The Farm At Sandy Springs
MLS Listing ID 1458533
Sold Date 12/21/21
Style Traditional
Bedrooms 3
Full Baths 2
HOA Fees $39/ann
HOA Y/N yes
Year Built 2007
Annual Tax Amount $1,163
Lot Size 0.570 Acres
Property Description
Life at The Farm @ Sandy Springs is southern bliss with 85 acres of common area with a nature trail, club house, play ground, and swimming pool. The swimming pool is zero entry to allow easy access for small children, handicapped, or elderly persons. The neighborhood is designed so that there is no chance of another house being backed up to the property as the field behind it is a protected bird reservation! Situated on over a half acre, the front yard is welcoming and the vast back yard is fenced in. Enjoy this home so close to Simpsonville and Greenville. This 3 bedroom 2 bath open split bedroom floor plan includes features such as an upstairs bonus room perfect for a fourth bedroom, kids play room, or even a home office. Entertain in the great room with cathedral ceilings and a gas fireplace, 2 car garage, fenced backyard, and a fantastic community pool and playground area. Upgrades include ceiling fans led recessed lighting, expanded patio, and a brand new HVAC system with new ductwork throughout the home. Please note that the property extends through the wooded area towards the open field, not just the fenced area. This home is eligible for USDA Rural Housing.
Location
State SC
County Greenville
Area 042
Rooms
Basement None
Interior
Interior Features High Ceilings, Ceiling Fan(s), Ceiling Cathedral/Vaulted, Ceiling Smooth, Countertops-Solid Surface, Open Floorplan, Tub Garden, Walk-In Closet(s), Split Floor Plan
Heating Electric
Cooling Central Air, Electric
Flooring Carpet, Ceramic Tile, Wood
Fireplaces Number 1
Fireplaces Type Gas Log
Fireplace Yes
Appliance Cooktop, Dishwasher, Disposal, Refrigerator, Electric Cooktop, Electric Oven, Free-Standing Electric Range, Microwave, Electric Water Heater
Laundry 1st Floor, Multiple Hookups, Laundry Room
Exterior
Parking Features Attached, Paved
Garage Spaces 2.0
Community Features Common Areas, Playground, Pool
Roof Type Composition
Garage Yes
Building
Lot Description 1/2 - Acre, Wooded
Story 1
Foundation Slab
Sewer Septic Tank
Water Public
Architectural Style Traditional
Schools
Elementary Schools Sue Cleveland
Middle Schools Woodmont
High Schools Woodmont
Others
HOA Fee Include None
Acceptable Financing USDA Loan
Listing Terms USDA Loan
Read Less Info
Want to know what your home might be worth? Contact us for a FREE valuation!

Our team is ready to help you sell your home for the highest possible price ASAP
Bought with EXP Realty LLC






