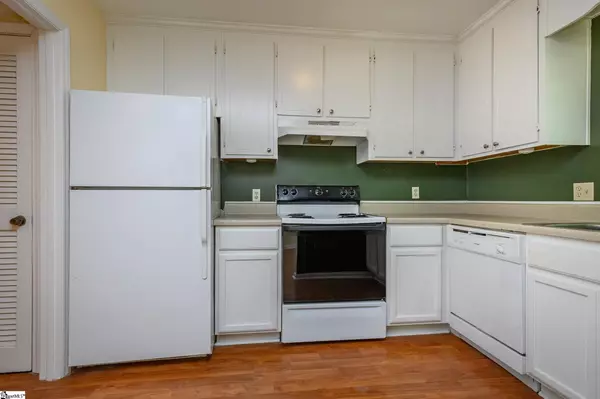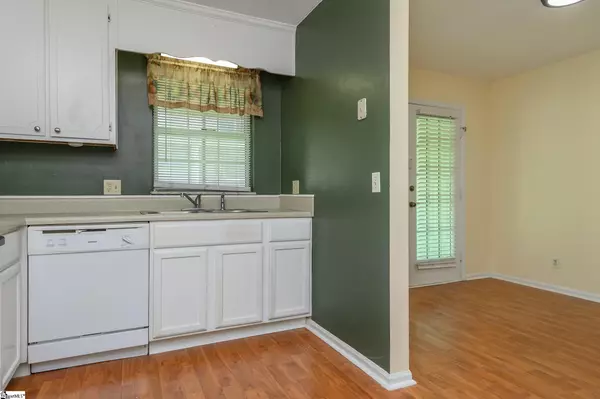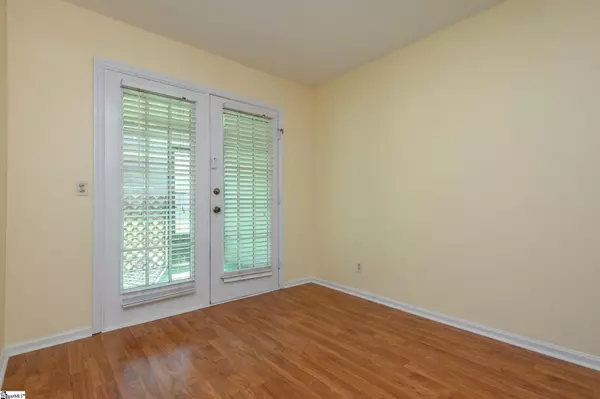$145,000
$145,000
For more information regarding the value of a property, please contact us for a free consultation.
2 Beds
2 Baths
1,099 SqFt
SOLD DATE : 12/22/2021
Key Details
Sold Price $145,000
Property Type Townhouse
Sub Type Townhouse
Listing Status Sold
Purchase Type For Sale
Square Footage 1,099 sqft
Price per Sqft $131
Subdivision Jamestowne Ii
MLS Listing ID 1458704
Sold Date 12/22/21
Style Traditional
Bedrooms 2
Full Baths 1
Half Baths 1
HOA Fees $175/mo
HOA Y/N yes
Year Built 1983
Annual Tax Amount $2,146
Lot Size 1,028 Sqft
Lot Dimensions 18 x 57 x 18 x 57
Property Description
This is your chance to get a clean, cozy, and maintenance-free Eastside townhome for under 150K! Picture your rocking chairs on the covered front porch as you walk into the unit. Easy-to-clean laminate flooring begins in the Living Room and continues throughout the main level. Neutral paint, a new ceiling fan light, and lovely bay window will compliment any Living Room furniture. The Kitchen is tucked away and showcases a range, refrigerator, good counter space, and a view of the backyard. There is also a sizeable Dining Room for your family's table that leads to the outdoor areas. A convenient Half Bath will delight you with tile flooring and frameless mirror. For maximum privacy, the Bedrooms are located upstairs. Both Bedrooms offer new carpet! One is equipped with two double door closets, while the second has an oversized single closet and private Bath access. The shared Bath is styled with vinyl flooring, an extended cultured marble vanity, sundries cabinet, and tub/ shower. Expand your visits outside onto the 14x7 screened porch with ceiling fan light and lockable storage closet that overlooks a stone-lined flower bed and common area for play. Never worry about exterior or lawn maintenance, which is covered by the HOA! Just minutes from downtown or I-385, this unit is sure to go quickly!
Location
State SC
County Greenville
Area 021
Rooms
Basement None
Interior
Interior Features Ceiling Fan(s), Ceiling Smooth, Laminate Counters
Heating Electric, Forced Air
Cooling Central Air, Electric
Flooring Carpet, Laminate
Fireplaces Type None
Fireplace Yes
Appliance Dishwasher, Refrigerator, Electric Oven, Free-Standing Electric Range, Electric Water Heater
Laundry 1st Floor, Laundry Closet, Electric Dryer Hookup
Exterior
Parking Features None, Paved, Shared Driveway
Community Features Street Lights, Lawn Maintenance, Landscape Maintenance, Vehicle Restrictions
Utilities Available Cable Available
Roof Type Architectural
Garage No
Building
Lot Description Sidewalk
Story 2
Foundation Slab
Sewer Public Sewer
Water Public, Gvlle
Architectural Style Traditional
Schools
Elementary Schools Mitchell Road
Middle Schools Northwood
High Schools Eastside
Others
HOA Fee Include Maintenance Structure, Insurance, Maintenance Grounds, Trash, Parking
Read Less Info
Want to know what your home might be worth? Contact us for a FREE valuation!

Our team is ready to help you sell your home for the highest possible price ASAP
Bought with Keller Williams DRIVE






