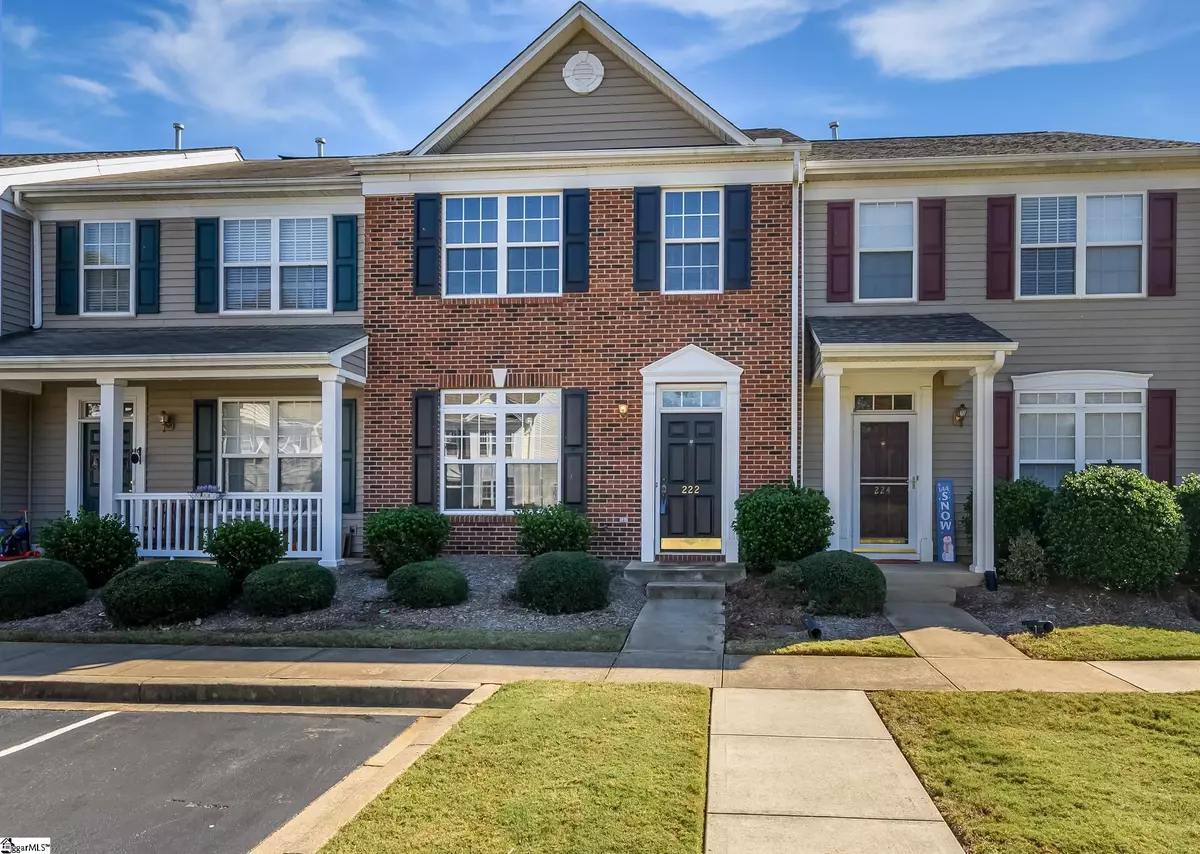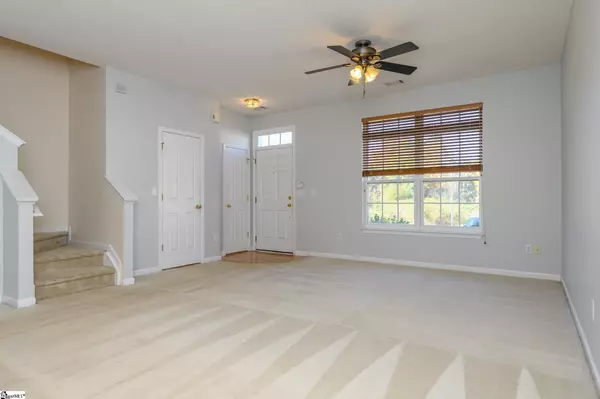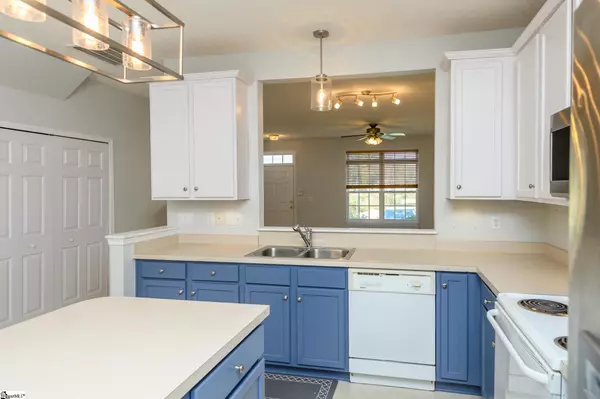$191,035
$187,900
1.7%For more information regarding the value of a property, please contact us for a free consultation.
2 Beds
3 Baths
1,507 SqFt
SOLD DATE : 01/18/2022
Key Details
Sold Price $191,035
Property Type Townhouse
Sub Type Townhouse
Listing Status Sold
Purchase Type For Sale
Square Footage 1,507 sqft
Price per Sqft $126
Subdivision Reserve At Riverside
MLS Listing ID 1458601
Sold Date 01/18/22
Style Traditional
Bedrooms 2
Full Baths 2
Half Baths 1
HOA Fees $110/mo
HOA Y/N yes
Annual Tax Amount $1,238
Lot Size 1,001 Sqft
Lot Dimensions 50 x 20 x 50 x 20
Property Description
Ready to give up the hassle of maintenance without yielding on comfort and style? This 2 bedroom, 2 1/2 Bath Eastside condo in Riverside school district is perfect! A quick drive to all the conveniences on E North St and Wade Hampton Blvd give this community an optimal location. Tucked away in the neighborhood, you'll appreciate the aesthetic brick front as you approach the unit. Step through the front door with frosted top transom into a Foyer landing, where you can stage quick morning departures. The space is open to the cozy Family Room with plush carpet, ceiling fan light, and staircase to the second story. The center island Kitchen offers tons of counter workspace, extended height white cabinetry, complimenting painted lower cabinetry, designer lighting, and stainless appliances! The adjacent Breakfast Area has easy-to-clean vinyl flooring, a drop Edison light, and passage to the rear Patio. Also located on the main level are a Half Bath with heavy-framed mirror and Laundry. The Bedrooms are upstairs, giving maximum privacy! Both are sizeable and styled with carpet, vaulted ceilings, and ceiling fan lights. The Master boasts dual walk-in closets and private Bath with single vanity, framed mirror, and tub/shower. You will appreciate the double door closet with Carolina Built-ins in the second Bedroom that utilizes a Hall Bath, also with single vanity, framed mirror, and tub/shower. Relax on the 14x8 rear Patio, where you will find a lockable storage closet, or play with neighbors in the subdivision's common area. Lawn maintenance, parking, and trash are all included in the monthly regime, and the HVAC has been recently replaced! This home is updated, clean, and ready for you to move into!
Location
State SC
County Greenville
Area 022
Rooms
Basement None
Interior
Interior Features High Ceilings, Open Floorplan, Walk-In Closet(s), Laminate Counters
Heating Electric
Cooling Central Air, Electric
Flooring Carpet, Vinyl
Fireplaces Type None
Fireplace Yes
Appliance Dishwasher, Disposal, Refrigerator, Electric Oven, Microwave, Electric Water Heater
Laundry 1st Floor, Laundry Closet
Exterior
Parking Features See Remarks, Paved, Assigned
Community Features Common Areas, Street Lights, Sidewalks, Lawn Maintenance
Utilities Available Cable Available
Roof Type Architectural
Garage No
Building
Lot Description Cul-De-Sac
Story 2
Foundation Slab
Sewer Public Sewer
Water Public
Architectural Style Traditional
Schools
Elementary Schools Brushy Creek
Middle Schools Riverside
High Schools Riverside
Others
HOA Fee Include Common Area Ins., Maintenance Grounds, Trash, Parking
Read Less Info
Want to know what your home might be worth? Contact us for a FREE valuation!

Our team is ready to help you sell your home for the highest possible price ASAP
Bought with BHHS C Dan Joyner - Midtown
Get More Information







