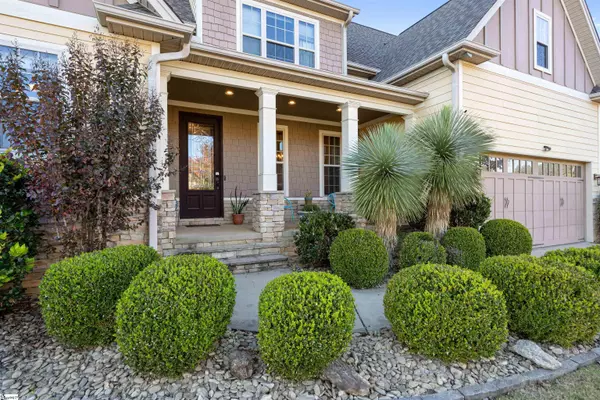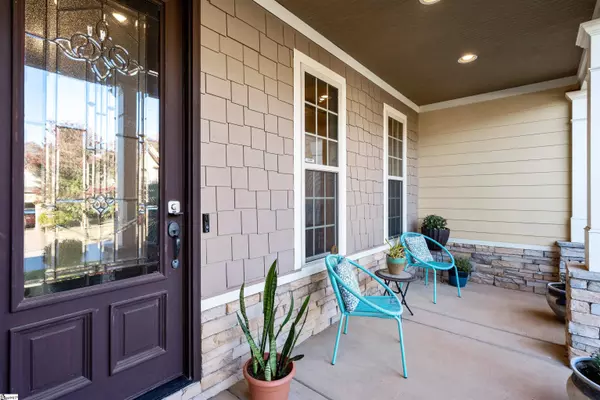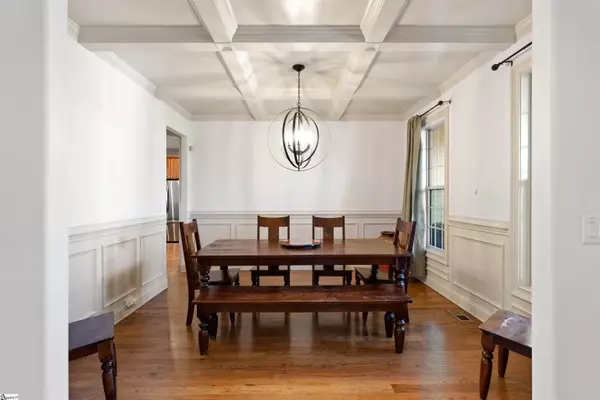$435,000
$444,900
2.2%For more information regarding the value of a property, please contact us for a free consultation.
4 Beds
4 Baths
2,657 SqFt
SOLD DATE : 01/31/2022
Key Details
Sold Price $435,000
Property Type Single Family Home
Sub Type Single Family Residence
Listing Status Sold
Purchase Type For Sale
Square Footage 2,657 sqft
Price per Sqft $163
Subdivision Dillard Creek Crossing
MLS Listing ID 1458700
Sold Date 01/31/22
Style Craftsman
Bedrooms 4
Full Baths 3
Half Baths 1
HOA Fees $50/mo
HOA Y/N yes
Year Built 2009
Annual Tax Amount $3,248
Lot Size 8,712 Sqft
Property Description
Custom built in 2009 by JG Builders, this craftsman style home has an exceptional Frank Betz open floor plan with nearly 3,000 square feet within the established subdivision, Dillard Creek Crossing. The professional landscaping is lush with two welcoming Palmetto Palms out front and a lovely Weeping Willow out back. The 0.20 acre lot is level and perfect for easy maintenance and entertaining with a full yard sprinkler system, extra parking pad, expansive back patio and fenced yard to enjoy privately. This home has the best functionality for a family with a massive living room with a raised gas fireplace, open to the kitchen, a powder room for guests, a formal dining room, breakfast room, walk-in laundry with sink and master bedroom on the main level. Upstairs there are three bedrooms, large walk-in closets, two full bathrooms and a versatile loft that can be a computer room, play space or even a second living room. The chefs kitchen is complete with stainless appliances, a gas range, double oven, granite countertops and a walk-in pantry. There is a spacious sunroom off the breakfast area. The back patio is impressive with seventy feet of beautiful pavers and a cozy firepit. This home also has a central vacuum system, a water purification system, award winning schools and much more. There is a $5,000 allowance, with an acceptable offer for the main level hardwoods to be refinished to perfection for the new owners. Don't miss out on this stunning family oasis.
Location
State SC
County Spartanburg
Area 033
Rooms
Basement None
Interior
Interior Features High Ceilings, Ceiling Fan(s), Ceiling Cathedral/Vaulted, Ceiling Smooth, Tray Ceiling(s), Central Vacuum, Granite Counters, Open Floorplan, Tub Garden, Walk-In Closet(s), Pantry
Heating Electric, Forced Air, Multi-Units, Natural Gas
Cooling Central Air
Flooring Carpet, Ceramic Tile, Wood
Fireplaces Number 1
Fireplaces Type Gas Log, Gas Starter, Masonry
Fireplace Yes
Appliance Dishwasher, Disposal, Convection Oven, Microwave, Electric Water Heater
Laundry Sink, 1st Floor, Walk-in, Laundry Room
Exterior
Exterior Feature Outdoor Fireplace
Parking Features Attached, Parking Pad, Paved, Garage Door Opener
Garage Spaces 2.0
Fence Fenced
Community Features Common Areas, Street Lights, Recreational Path, Pool
Utilities Available Underground Utilities
Roof Type Architectural
Garage Yes
Building
Lot Description 1/2 Acre or Less, Sprklr In Grnd-Full Yard
Story 2
Foundation Crawl Space
Sewer Public Sewer
Water Public
Architectural Style Craftsman
Schools
Elementary Schools Woodland
Middle Schools Riverside
High Schools Riverside
Others
HOA Fee Include Other/See Remarks
Read Less Info
Want to know what your home might be worth? Contact us for a FREE valuation!

Our team is ready to help you sell your home for the highest possible price ASAP
Bought with Keller Williams Grv Upst
Get More Information







