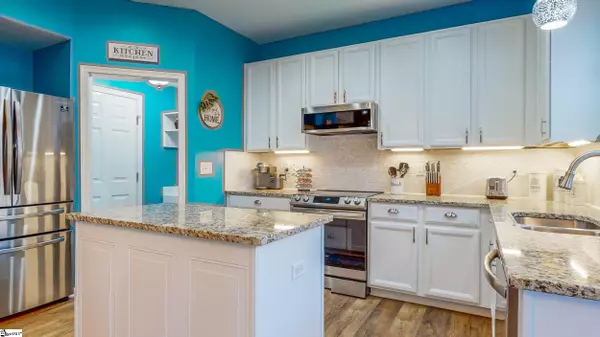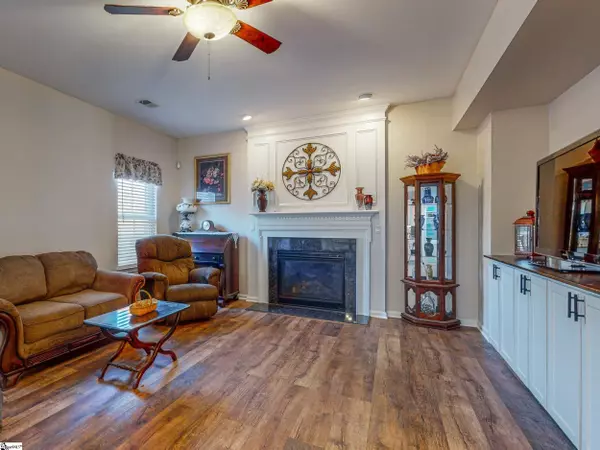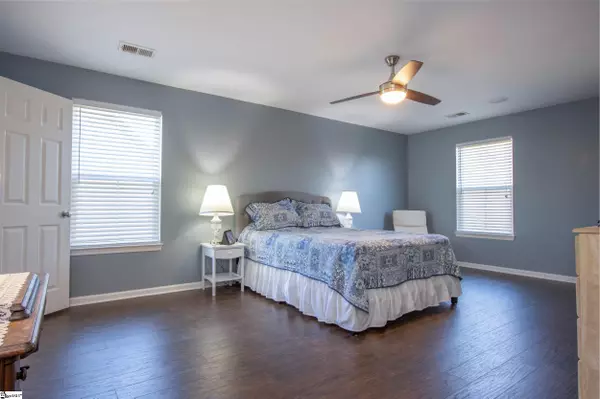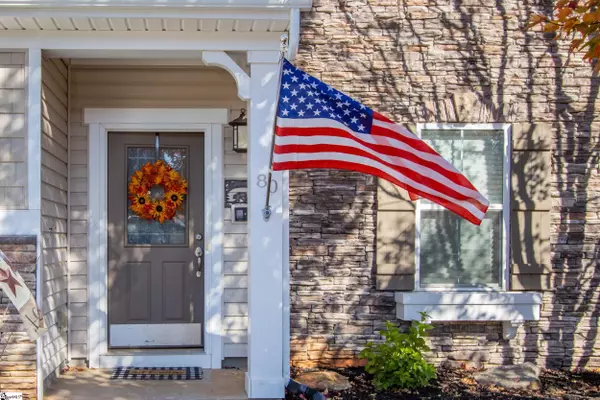$326,000
$295,000
10.5%For more information regarding the value of a property, please contact us for a free consultation.
4 Beds
3 Baths
2,401 SqFt
SOLD DATE : 02/01/2022
Key Details
Sold Price $326,000
Property Type Single Family Home
Sub Type Single Family Residence
Listing Status Sold
Purchase Type For Sale
Square Footage 2,401 sqft
Price per Sqft $135
Subdivision Pebble Creek
MLS Listing ID 1459304
Sold Date 02/01/22
Style Traditional
Bedrooms 4
Full Baths 2
Half Baths 1
HOA Fees $24/ann
HOA Y/N yes
Annual Tax Amount $1,587
Lot Size 9,147 Sqft
Property Description
4 BR. 2.5 BA. 2 STORY. ~2360 SQFT. LAMINATE FLOORS. GRANITE COUNTERTOPS. GAS LOG FIREPLACE. LARGE MASTER SUITE. FENCED-IN YARD. GREAT LOCATIONThis charming 4 bedroom, 2.5 bathroom home is found in the Pebble Creek subdivision of Taylors and boasts ~2360 sq ft of comfortable living space. The home's interior features beautiful elements like a cozy gas log fireplace, granite countertops, laminate flooring, and abundant natural light welcomed by the sunroom windows. The home's efficient kitchen has plenty of cabinet space for storage as well as a useful island that allows for additional food preparation space or bar-height seating.The master suite and additional three bedrooms are found on the home's second level. The large master suite is an ideal retreat at the end of a long day. Enjoy the full bathroom's double sink vanity and garden tub.Its backyard features a beautiful deck making it an ideal outdoor space for recreation, relaxation, and more. Zoned for Paris Elementary School, Sevier Middle School, and Wade Hampton High School, this home is fantastically located in the Upstate. Here, a quick 10 minute trip down Wade Hampton Boulevard finds grocery stores like Aldi and Bi-Lo, and restaurants like Mutts BBQ and The Southern Growl. You're also only 10 minutes from fabulous Taylors Mill where you can grab a brew at Junto Coffee or 13 Stripes Brewery, and try your hand at craft axe throwing at Blue Ox Hatchet House. In this home it's all within your reach. Call to schedule your showing today!
Location
State SC
County Greenville
Area 010
Rooms
Basement None
Interior
Interior Features High Ceilings, Ceiling Smooth, Central Vacuum, Granite Counters, Pantry
Heating Forced Air, Natural Gas
Cooling Central Air, Multi Units
Flooring Ceramic Tile, Laminate, Vinyl
Fireplaces Number 1
Fireplaces Type Gas Log
Fireplace Yes
Appliance Dishwasher, Disposal, Electric Cooktop, Electric Oven, Microwave, Gas Water Heater
Laundry 2nd Floor, Walk-in, Multiple Hookups, Laundry Room
Exterior
Parking Features Attached, Paved, Garage Door Opener, Yard Door, Key Pad Entry
Garage Spaces 2.0
Fence Fenced
Community Features Common Areas, Street Lights, Sidewalks
Roof Type Architectural
Garage Yes
Building
Lot Description 1/2 Acre or Less
Story 2
Foundation Slab
Sewer Public Sewer
Water Public, Greenville Water
Architectural Style Traditional
Schools
Elementary Schools Paris
Middle Schools Sevier
High Schools Wade Hampton
Others
HOA Fee Include None
Read Less Info
Want to know what your home might be worth? Contact us for a FREE valuation!

Our team is ready to help you sell your home for the highest possible price ASAP
Bought with Carolina Moves, LLC






