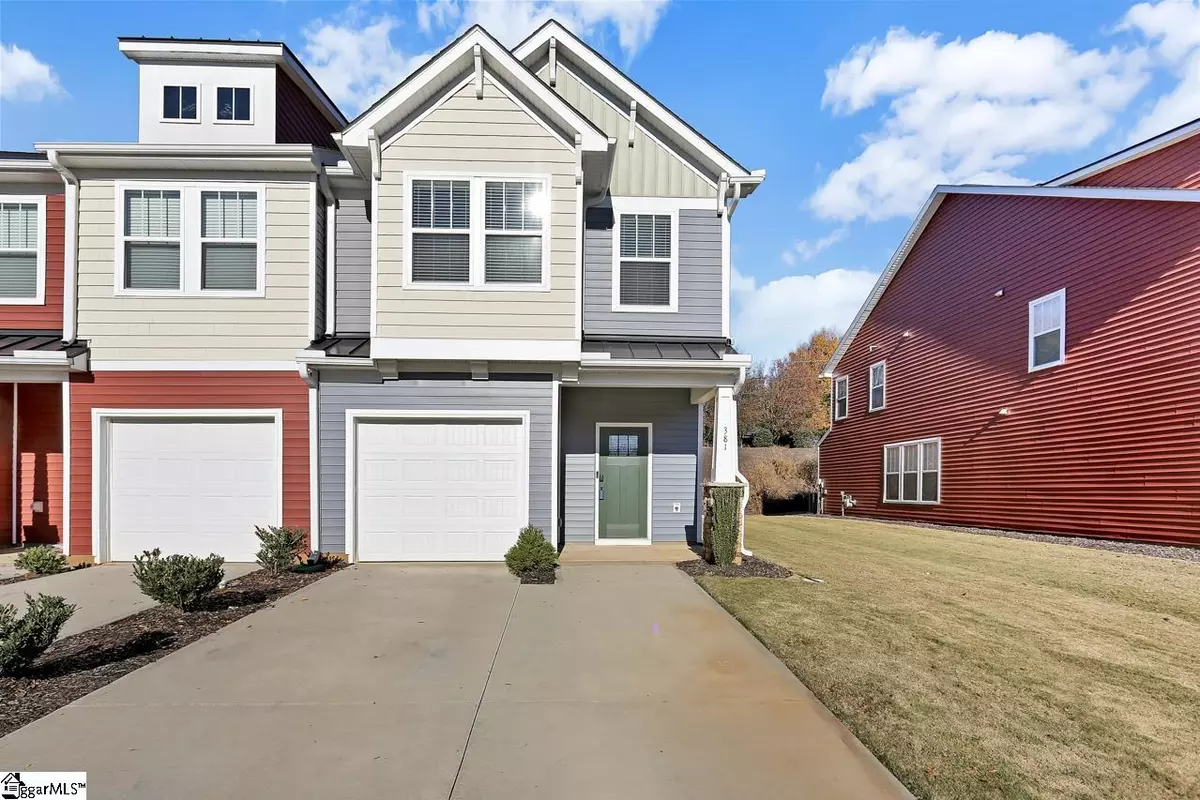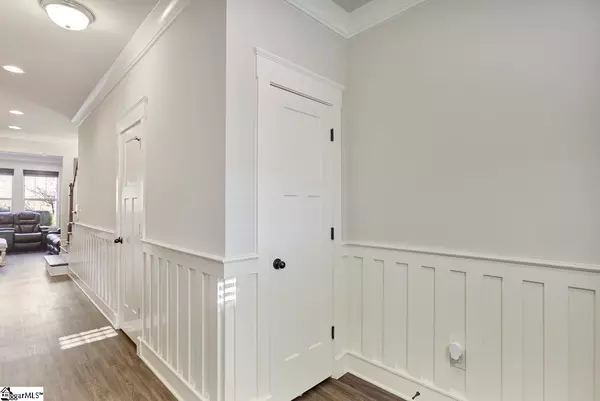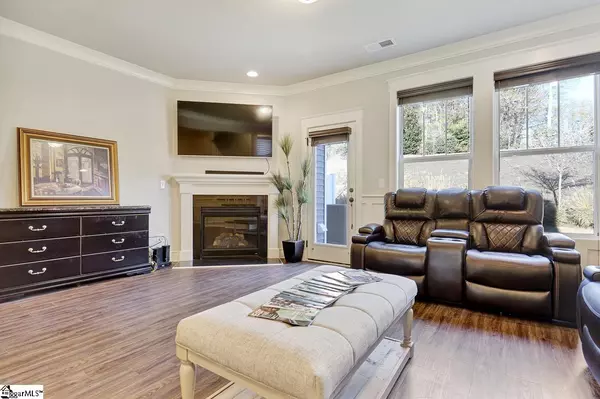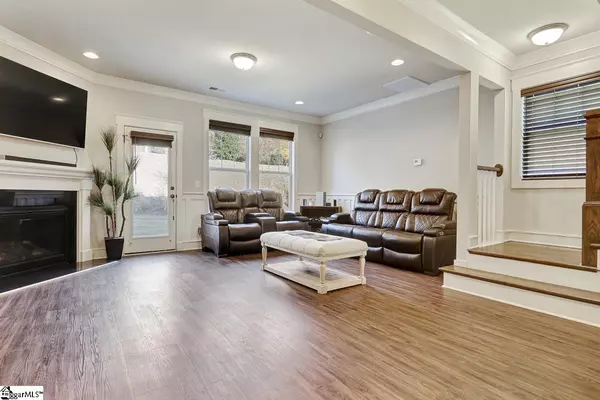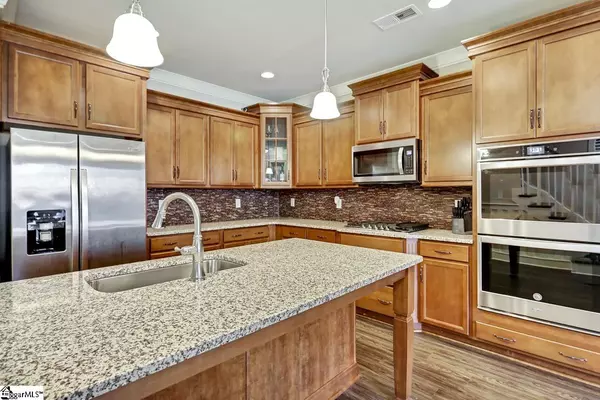$216,000
$210,000
2.9%For more information regarding the value of a property, please contact us for a free consultation.
3 Beds
3 Baths
1,663 SqFt
SOLD DATE : 02/14/2022
Key Details
Sold Price $216,000
Property Type Townhouse
Sub Type Townhouse
Listing Status Sold
Purchase Type For Sale
Square Footage 1,663 sqft
Price per Sqft $129
Subdivision Fairmont Ridge
MLS Listing ID 1459454
Sold Date 02/14/22
Style Patio, Craftsman
Bedrooms 3
Full Baths 2
Half Baths 1
HOA Fees $125/mo
HOA Y/N yes
Annual Tax Amount $1,279
Lot Size 2,613 Sqft
Lot Dimensions 27.47 x 96.1 x 27.47 x 96.1
Property Description
This open and bright 3 bedroom 2 bath end unit in Fairmont Ridge has all of the upgrades that you'd expect from a luxury townhome. This Craftsman style townhome has been dressed to entertain with all of the upgrades. From the gourmet kitchen to the upgraded trim package throughout the home, double ovens, upgraded flooring, to the tile back splash in the kitchen. This townhome is located in the heart of the shopping district of the town of Duncan and is zoned for Spartanburg's award winning District 5 schools. All kitchen appliances, including the refrigerator are to convey with the sale of the home.
Location
State SC
County Spartanburg
Area 033
Rooms
Basement None
Interior
Interior Features Ceiling Smooth, Tray Ceiling(s), Granite Counters
Heating Electric
Cooling Central Air, Electric
Flooring Ceramic Tile, Wood
Fireplaces Number 1
Fireplaces Type Gas Log
Fireplace Yes
Appliance Gas Cooktop, Dishwasher, Disposal, Free-Standing Gas Range, Oven, Refrigerator, Double Oven, Microwave, Electric Water Heater
Laundry 2nd Floor, Laundry Closet
Exterior
Parking Features Attached, Paved
Garage Spaces 1.0
Community Features Common Areas, Street Lights
Utilities Available Cable Available
Roof Type Architectural
Garage Yes
Building
Lot Description Corner Lot
Story 2
Foundation Slab
Sewer Public Sewer
Water Public
Architectural Style Patio, Craftsman
Schools
Elementary Schools River Ridge
Middle Schools Florence Chapel
High Schools James F. Byrnes
Others
HOA Fee Include Common Area Ins., Maintenance Structure, Maintenance Grounds, Street Lights, Termite Contract
Read Less Info
Want to know what your home might be worth? Contact us for a FREE valuation!

Our team is ready to help you sell your home for the highest possible price ASAP
Bought with BHHS C Dan Joyner - Pelham

