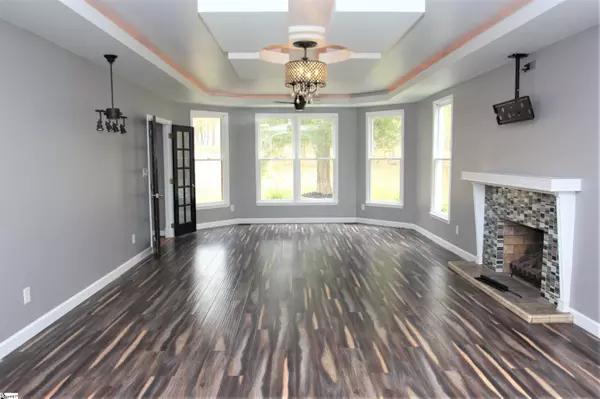$475,000
$475,000
For more information regarding the value of a property, please contact us for a free consultation.
4 Beds
6 Baths
4,052 SqFt
SOLD DATE : 02/18/2022
Key Details
Sold Price $475,000
Property Type Single Family Home
Sub Type Single Family Residence
Listing Status Sold
Purchase Type For Sale
Approx. Sqft 4000-4199
Square Footage 4,052 sqft
Price per Sqft $117
Subdivision Kings Grant
MLS Listing ID 1459487
Sold Date 02/18/22
Style Traditional,Victorian
Bedrooms 4
Full Baths 5
Half Baths 1
HOA Fees $4/ann
HOA Y/N yes
Annual Tax Amount $57
Lot Size 1.970 Acres
Lot Dimensions 2
Property Sub-Type Single Family Residence
Property Description
Back on the market at NO fault of the sellers. Opportunities to purchase in Kings Grant do not come along often. This established neighborhood, in sought after district 6, has spacious yards in natural wooded settings. This Victorian style home is over 4000sf and is situated on almost 2 full acres. The long driveway brings you back to the home that sits well off of the road. And then the walkway brings you up to the covered front porch where there is ample space for those outdoor rockers. Step inside to the soaring 2 story Foyer with an elegant staircase that winds to the upper level. Take your time as you tour this home because it is almost too much to take in. The current owners have put so much love into this home. So many updates have been done that give each and every room a character of its own. The Great Room spreads out the length of the home which gives both front and backyard views. This room offers gas log fireplace and access to the cozy Screened Porch. The large Kitchen/Breakfast will be the chef's dream. Not only is there plenty of custom cabinets and counter space, but all stainless appliances including two ovens, and travertine floors. The Pantry will also be extremely useful, while it is a beautiful accent to this room. And then yes, there is the Formal Dining Room. These are becoming difficult to find in homes these days. There is also a Flex Space on the main level. This would be the perfect Study or could serve as a 5th Bedroom as it does have a closet. And then prepare to be wowed by the Bonus Room/Rec Room. This could function well as an in-law suite with its own bathroom and private entrance. This area of the home has been carefully designed and adds so much character to this beautiful home. Upstairs houses all 4 Bedrooms. The huge Master Suite is just stunning! And the newly remodeled Master Bath shows off with dual sinks, claw foot tub, and walk-in closet with built-ins. Imagine never hearing the kids argue over the bathroom again! Each Bedroom in this home has its own Full Bath. And doing laundry might even be a pleasant experience in this over sized Laundry Room. It is centrally located around the Bedrooms and offers plenty of counter for folding, cabinets for storage, and hanging rack. The Backyard of this home is a private oasis with Screened Porch, big deck, and large above ground pool with surrounding deck. Many hours of enjoyment will be spent here for certain. And if all of this is not enough, seller says NO electric bill with this house. The Solar Panels take care of this. Too many details went into this lovely home to tell all. Call for more information or schedule your personal tour today.
Location
State SC
County Spartanburg
Area 033
Rooms
Basement None
Interior
Interior Features 2 Story Foyer, High Ceilings, Ceiling Fan(s), Ceiling Smooth, Countertops-Solid Surface, Walk-In Closet(s), Laminate Counters, Pantry
Heating Electric
Cooling Electric
Flooring Carpet, Ceramic Tile, Wood, Laminate
Fireplaces Number 3
Fireplaces Type Gas Log
Fireplace Yes
Appliance Cooktop, Dishwasher, Disposal, Self Cleaning Oven, Oven, Refrigerator, Electric Cooktop, Electric Oven, Double Oven, Warming Drawer, Microwave, Electric Water Heater
Laundry 2nd Floor, Laundry Room
Exterior
Parking Features See Remarks, Paved, None
Pool Above Ground
Community Features Common Areas
Roof Type Architectural
Garage No
Building
Lot Description 1 - 2 Acres, Few Trees, Wooded
Story 2
Foundation Crawl Space
Sewer Public Sewer
Water Public
Architectural Style Traditional, Victorian
Schools
Elementary Schools Roebuck
Middle Schools Gable
High Schools Dorman
Others
HOA Fee Include None
Read Less Info
Want to know what your home might be worth? Contact us for a FREE valuation!

Our team is ready to help you sell your home for the highest possible price ASAP
Bought with Non MLS
Get More Information







