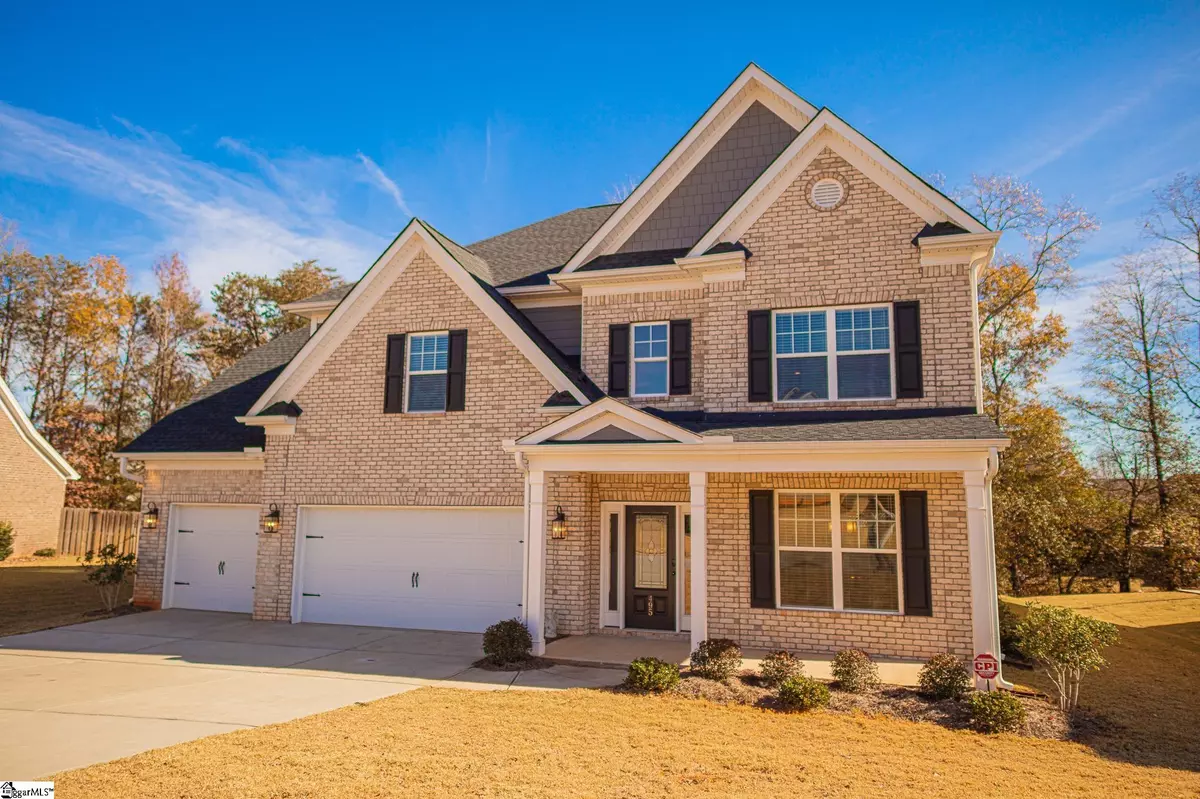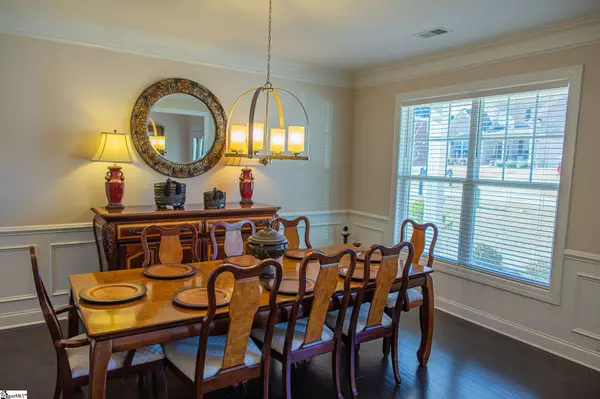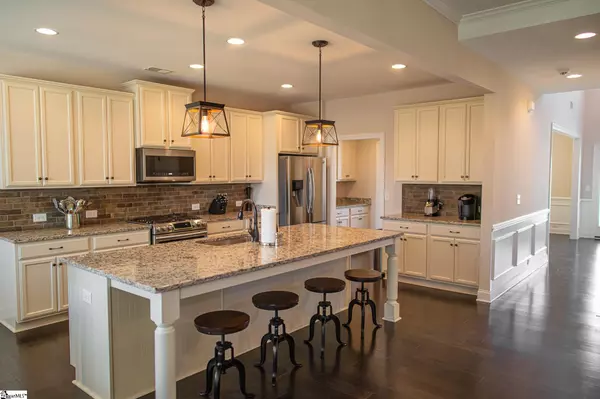$465,000
$440,000
5.7%For more information regarding the value of a property, please contact us for a free consultation.
5 Beds
4 Baths
3,586 SqFt
SOLD DATE : 12/23/2021
Key Details
Sold Price $465,000
Property Type Single Family Home
Sub Type Single Family Residence
Listing Status Sold
Purchase Type For Sale
Square Footage 3,586 sqft
Price per Sqft $129
Subdivision Sterling Estate
MLS Listing ID 1459701
Sold Date 12/23/21
Style Traditional
Bedrooms 5
Full Baths 4
HOA Fees $33/ann
HOA Y/N yes
Year Built 2019
Annual Tax Amount $2,372
Lot Size 0.300 Acres
Property Description
Immaculate all brick home is better than new with 3 Car Garage, 5 Bedrooms, 4 full Bathrooms & Screened Porch. The 2 story foyer welcomes you to this gorgeous home with hardwood floors, custom moldings, tons of storage and lovely natural light throughout. The main level offers an easy flow between the living, dining and prep spaces with the custom Kitchen as the hub of the home. The Kitchen includes a huge island with granite countertops and upgraded appliances with gas cooktop & oven. The custom Butler's Pantry connects the Kitchen to the large Dining Room with beautiful moldings. Also off the Kitchen is the Breakfast Room which opens to the Screened Porch overlooking the backyard and tree line for privacy. The main floor Living Room has gorgeous coffered ceilings and a lovely stone fireplace with gas logs. Off of the main living area is a corridor with a custom drop zone leading to the 3 Car Garage. This corridor also leads to a 2nd Walk-in Pantry, a main floor Bedroom and Full Bathroom. The 2nd floor includes 4 more Bedrooms and 3 full Bathrooms.The beautiful wood staircase leads directly to the upstairs landing and the oversized Bonus Room/Media Room. The landing also opens to the Laundry Room, Full Bath and 3 secondary Bedrooms. One of these Bedrooms includes a Full Bathroom and walk-in closet so it can actually be used as a 2nd Master Bedroom. Down the hall is the Private Master Suite including a sitting area in the bedroom, a walk-in closet and a large bathroom with double vanity, separate shower and soaking tub. This fine home is truly better than new, has been pre-inspected and is move-in ready. The location of Sterling Estates offers convenience to shops, restaurants and easy access to Hwy 9, I-26 and I-85.
Location
State SC
County Spartanburg
Area 015
Rooms
Basement None
Interior
Interior Features 2 Story Foyer, High Ceilings, Ceiling Fan(s), Ceiling Cathedral/Vaulted, Ceiling Smooth, Countertops-Solid Surface, Open Floorplan, Tub Garden, Walk-In Closet(s), Dual Master Bedrooms, Pantry
Heating Forced Air, Multi-Units, Natural Gas
Cooling Central Air, Electric, Multi Units
Flooring Carpet, Ceramic Tile, Wood
Fireplaces Number 1
Fireplaces Type Gas Log
Fireplace Yes
Appliance Gas Cooktop, Dishwasher, Disposal, Gas Oven, Microwave, Tankless Water Heater
Laundry 2nd Floor, Walk-in, Laundry Room
Exterior
Parking Features Attached, Paved, Garage Door Opener
Garage Spaces 3.0
Community Features Clubhouse, Common Areas, Street Lights, Pool, Sidewalks
Utilities Available Underground Utilities, Cable Available
Roof Type Architectural
Garage Yes
Building
Lot Description 1/2 Acre or Less, Few Trees, Sprklr In Grnd-Full Yard
Story 2
Foundation Slab
Sewer Public Sewer
Water Public, SWS
Architectural Style Traditional
Schools
Elementary Schools Shoally Creek
Middle Schools Boiling Springs
High Schools Boiling Springs
Others
HOA Fee Include None
Read Less Info
Want to know what your home might be worth? Contact us for a FREE valuation!

Our team is ready to help you sell your home for the highest possible price ASAP
Bought with EXP Realty LLC






