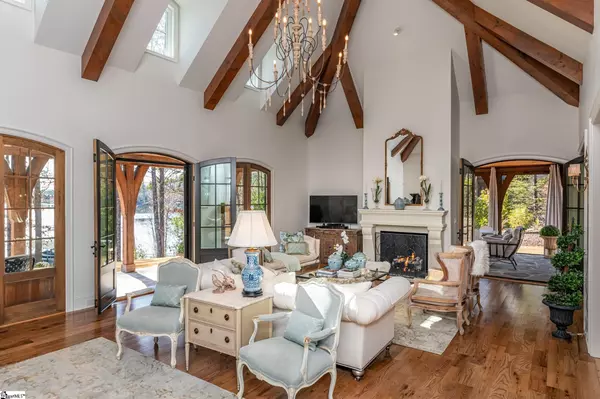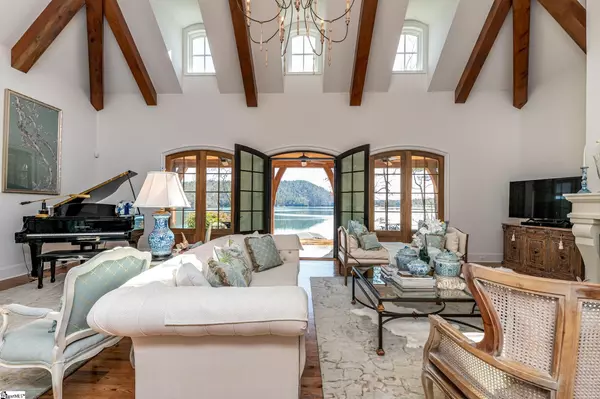$3,150,000
$3,269,000
3.6%For more information regarding the value of a property, please contact us for a free consultation.
5 Beds
6 Baths
5,673 SqFt
SOLD DATE : 02/22/2022
Key Details
Sold Price $3,150,000
Property Type Single Family Home
Sub Type Single Family Residence
Listing Status Sold
Purchase Type For Sale
Square Footage 5,673 sqft
Price per Sqft $555
Subdivision The Cliffs At Keowee Vineyards
MLS Listing ID 1459847
Sold Date 02/22/22
Style Other
Bedrooms 5
Full Baths 5
Half Baths 1
HOA Fees $162/ann
HOA Y/N yes
Year Built 2017
Annual Tax Amount $7,322
Lot Size 1.260 Acres
Property Description
Welcome to 1861 Cleo Chapman Highway in the beautiful and desirable Cliffs at Keowee Vineyards community. This Gus Rubio/Gabriel Builders custom crafted beauty was completed in 2017, and exemplifies the outstanding craftsmanship and attention to detail for which Gabriel is renowned. The interior exudes a warmth and comfort befitting the architectural ingenuity of Jack Arnold, AIA. With notes of French country chateau and old world appeal, this graceful home is beautifully presented, with an open, bright and airy main floor. Wide plank oak hardwood, cathedral ceilings and beams contrast with lightly textured walls. The main floor offers: ingress and egress to a stone terrace overlooking the lake; screened porch at terrace level with stone fireplace; gourmet chef's kitchen with DCS and other top-of-the-line appliances, complimented by quartz counters (throughout) and natural stone backsplash. The home sits sympathetically within its surroundings, with a covered boat dock in short proximity, a gentle topography, and expansive views encompassing state park, tree-lined shoreline, and The Vineyards Fazio course signature hole directly in the foreground. Spend hours on the private white sand beach with the little ones. Relax in the main floor master suite, with two additional suites upstairs, and a very private and quiet guest master at lake level. With five bedrooms in total, this 5,300 sq ft home is perfectly sized for a small or large family, without being overwhelming or difficult to maintain.
Location
State SC
County Pickens
Area 066
Rooms
Basement Walk-Out Access, Interior Entry
Interior
Interior Features Ceiling Fan(s), Ceiling Cathedral/Vaulted, Ceiling Smooth, Walk-In Closet(s)
Heating Electric, Forced Air
Cooling Electric
Flooring Carpet, Wood, Stone
Fireplaces Number 1
Fireplaces Type Gas Log
Fireplace Yes
Appliance Dishwasher, Dryer, Freezer, Refrigerator, Washer, Electric Water Heater
Laundry Sink, 1st Floor, Walk-in, Laundry Room
Exterior
Exterior Feature Dock
Parking Features Attached, Paved
Garage Spaces 2.0
Community Features Clubhouse, Common Areas, Fitness Center, Gated, Playground, Pool, Tennis Court(s)
Utilities Available Underground Utilities
Waterfront Description Lake, Water Access, Waterfront
View Y/N Yes
View Water
Roof Type Architectural, Slate
Garage Yes
Building
Lot Description 1 - 2 Acres, Sloped, Few Trees
Foundation Basement
Sewer Septic Tank
Water Public, Six Mile
Architectural Style Other
Schools
Elementary Schools Hagood
Middle Schools Pickens
High Schools Pickens
Others
HOA Fee Include Security
Read Less Info
Want to know what your home might be worth? Contact us for a FREE valuation!

Our team is ready to help you sell your home for the highest possible price ASAP
Bought with Non MLS






