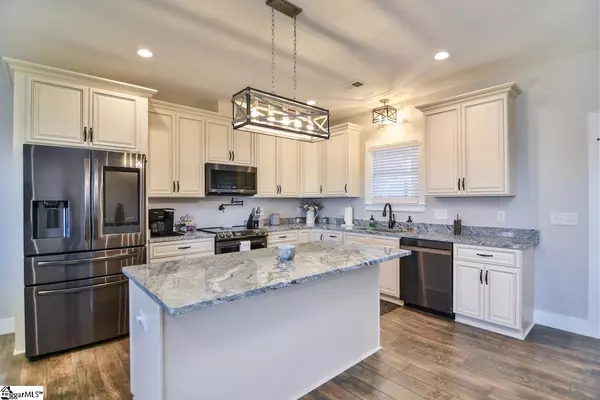$410,000
$385,000
6.5%For more information regarding the value of a property, please contact us for a free consultation.
3 Beds
2 Baths
1,983 SqFt
SOLD DATE : 01/31/2022
Key Details
Sold Price $410,000
Property Type Single Family Home
Sub Type Single Family Residence
Listing Status Sold
Purchase Type For Sale
Square Footage 1,983 sqft
Price per Sqft $206
Subdivision Deyoung Meadows
MLS Listing ID 1460181
Sold Date 01/31/22
Style Traditional
Bedrooms 3
Full Baths 2
HOA Fees $20/ann
HOA Y/N yes
Year Built 2021
Annual Tax Amount $181
Lot Size 0.850 Acres
Property Description
Your dream home is now available! This one level, custom built home was just completed a few months ago, and it is in pristine condition. Built on a large lot, you'll have plenty of room to work and play. From the outside, you'll notice the three car garage, extra wide driveway (perfect for parking RVs), and spacious front porch. As you step in the front door, you'll appreciate the high ceilings and the spacious open floor plan. The living room gives you plenty of space, and it flows into the kitchen and dining areas. The kitchen features granite countertops, and lots of counter space. A back door leads to the screened porch, and a beautiful view of the backyard. The kitchen also boasts a walk in pantry, and a built in desk. As you make your way to the master bedroom, you'll find the home office. Enter the master bedroom to find a walk in closet and a full bathroom that includes a large shower and dual sinks. The other side of the home has two more bedrooms, and a second full bathroom. Going out to the garage you pass through the laundry room and mudroom. The mudroom features gorgeous built-ins. The three car garage gives you plenty of space to tinker, and there is an RV electrical hookup. Conveniently located just a short drive from BMW, this home may be just what you're looking for!
Location
State SC
County Spartanburg
Area 033
Rooms
Basement None
Interior
Interior Features High Ceilings, Ceiling Fan(s), Ceiling Smooth, Tray Ceiling(s), Granite Counters, Open Floorplan, Walk-In Closet(s), Split Floor Plan, Pantry
Heating Electric, Forced Air
Cooling Central Air, Electric
Flooring Carpet, Stone, Vinyl
Fireplaces Type None
Fireplace Yes
Appliance Dishwasher, Disposal, Range, Microwave, Electric Water Heater
Laundry Sink, 1st Floor, Walk-in, Electric Dryer Hookup, Laundry Room
Exterior
Parking Features Attached, Parking Pad, Paved, Garage Door Opener, Side/Rear Entry
Garage Spaces 3.0
Community Features None
Utilities Available Underground Utilities
Roof Type Architectural
Garage Yes
Building
Lot Description 1/2 Acre or Less
Story 1
Foundation Crawl Space
Sewer Septic Tank
Water Public
Architectural Style Traditional
Schools
Elementary Schools Reidville
Middle Schools Dr Hill
High Schools James F. Byrnes
Others
HOA Fee Include None
Acceptable Financing USDA Loan
Listing Terms USDA Loan
Read Less Info
Want to know what your home might be worth? Contact us for a FREE valuation!

Our team is ready to help you sell your home for the highest possible price ASAP
Bought with Upstate Experts Realty
Get More Information







