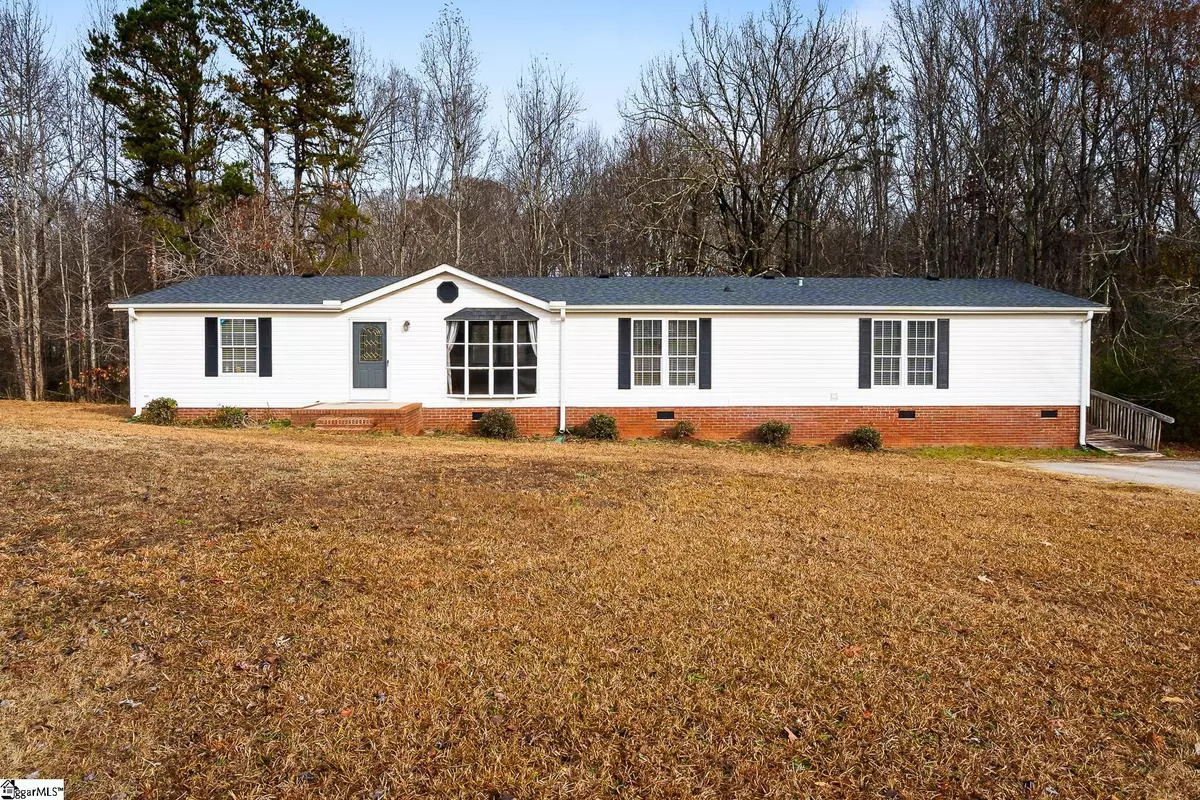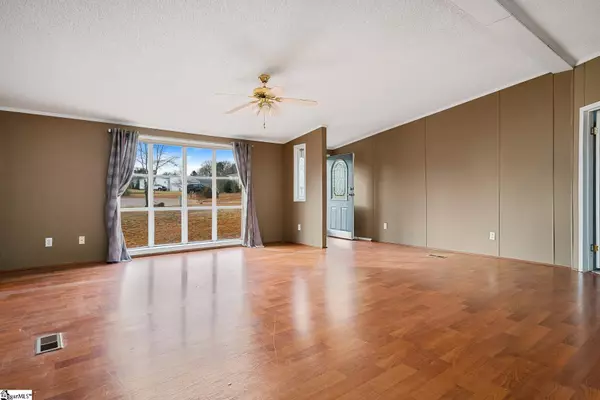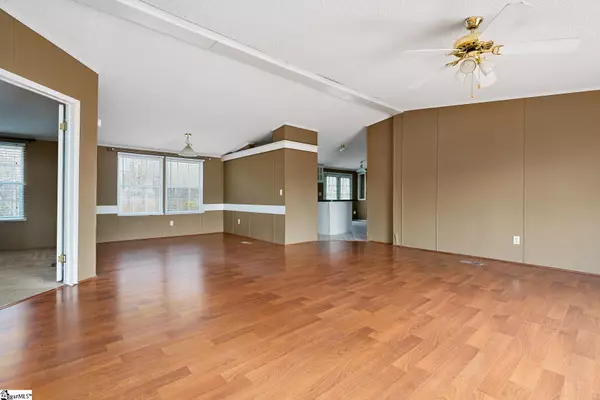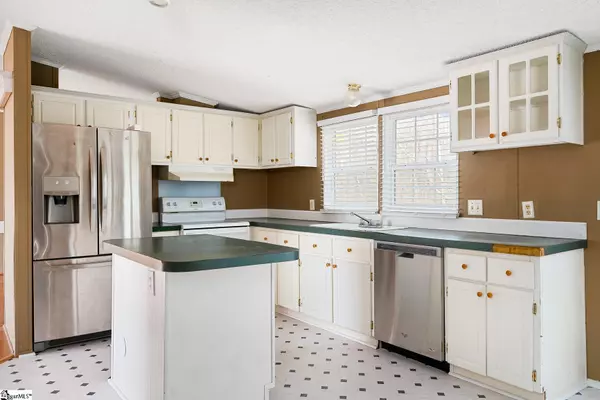$175,000
$169,000
3.6%For more information regarding the value of a property, please contact us for a free consultation.
4 Beds
2 Baths
2,340 SqFt
SOLD DATE : 02/11/2022
Key Details
Sold Price $175,000
Property Type Mobile Home
Sub Type Mobile Home
Listing Status Sold
Purchase Type For Sale
Square Footage 2,340 sqft
Price per Sqft $74
Subdivision Remington Fields
MLS Listing ID 1460379
Sold Date 02/11/22
Style Mobile-Perm. Foundation
Bedrooms 4
Full Baths 2
HOA Y/N no
Year Built 2001
Annual Tax Amount $489
Lot Size 2.500 Acres
Property Description
LOOKING FOR SPACE??? Look no further than 506 Montbrook Ct. With over 2400 sq ft all on one level...there is plenty of room for everyone! Stepping inside the house from the front porch you will enter into the large living room that is open to the dining room and just right off the kitchen. This split floor plan home features the enormous master suite just off the living room. Features of the master suite include a sitting area, large master bathroom, and a pass through master closet complete with a window bench! Make your way back through the living room and into the kitchen. This kitchen has plenty of cabinet space and hosts a new stainless steel refrigerator and dishwasher. There is an area in the kitchen space that is just right for a breakfast table! The kitchen is also open to another living area or den...even more space for entertaining! Off of the den area you can find the other 3 bedrooms, the second bathroom, and the laundry room. The property also offers around 2.5 acres! However, a good portion of the property is wooded, so you won't have to maintain the full property. A storage building in the backyard will convey with the home. There are a few cosmetic updates that could be made, but with a roof that is only 7 years old, a newer HVAC system, and water heater...the more costly work has already been done!
Location
State SC
County Greenville
Area 050
Rooms
Basement None
Interior
Interior Features Ceiling Fan(s), Ceiling Blown, Ceiling Cathedral/Vaulted, Tub Garden, Walk-In Closet(s), Split Floor Plan, Laminate Counters
Heating Electric, Forced Air
Cooling Central Air, Electric
Flooring Carpet, Laminate, Vinyl
Fireplaces Type None
Fireplace Yes
Appliance Dishwasher, Dryer, Refrigerator, Washer, Free-Standing Electric Range, Range, Electric Water Heater
Laundry 1st Floor, Walk-in, Electric Dryer Hookup, Laundry Room
Exterior
Parking Features None, Paved
Community Features None
Utilities Available Cable Available
Roof Type Architectural
Garage No
Building
Lot Description 2 - 5 Acres, Cul-De-Sac, Wooded
Story 1
Foundation Crawl Space
Sewer Septic Tank
Water Public, Greenville Water
Architectural Style Mobile-Perm. Foundation
Schools
Elementary Schools Ellen Woodside
Middle Schools Woodmont
High Schools Woodmont
Others
HOA Fee Include None
Acceptable Financing USDA Loan
Listing Terms USDA Loan
Read Less Info
Want to know what your home might be worth? Contact us for a FREE valuation!

Our team is ready to help you sell your home for the highest possible price ASAP
Bought with Keller Williams Greenville Cen






