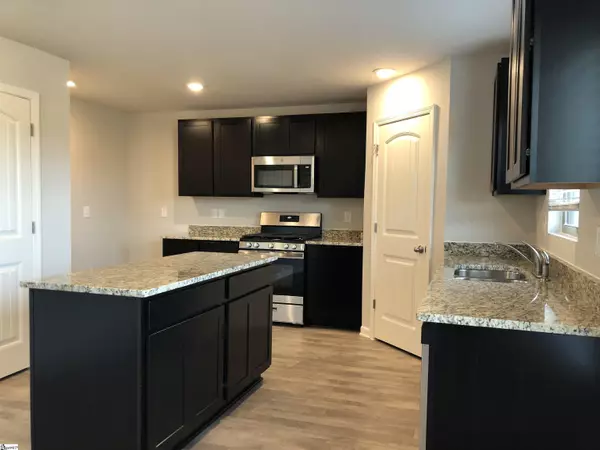$272,240
$272,240
For more information regarding the value of a property, please contact us for a free consultation.
4 Beds
3 Baths
2,325 SqFt
SOLD DATE : 12/16/2021
Key Details
Sold Price $272,240
Property Type Single Family Home
Sub Type Single Family Residence
Listing Status Sold
Purchase Type For Sale
Approx. Sqft 2200-2399
Square Footage 2,325 sqft
Price per Sqft $117
Subdivision Martingale Meadows
MLS Listing ID 1456717
Sold Date 12/16/21
Style Traditional, Craftsman
Bedrooms 4
Full Baths 2
Half Baths 1
Construction Status Under Construction
HOA Fees $33/ann
HOA Y/N yes
Lot Size 6,534 Sqft
Lot Dimensions 126 x 49
Property Sub-Type Single Family Residence
Property Description
4 Bed 2.5 Bath PLUS LOFT!!! AND, HARDIE PLANK SIDING!!! CLOSE YEAR END!!! Welcome to Martingale Meadows! This tucked away community is located near I-26 and Highway 221 just 10 minutes south of Downtown Spartanburg where you can enjoy local dining, shopping, and entertainment. Within 5-7 minutes you have shopping galore - Target, WestGate Mall, Costco, Sam's, Hobby Stores, Restaurants and Specialty shops. GSP International Airport is approx. 20 minutes away. The TUCKER Floor plan is a SPACIOUS, OPEN PLAN that gives you a ton of main floor entertaining space. There are 4 Bedrooms, 2.5 Baths and A LOFT!!!. The master suite has a MUST SEE CLOSET and the KITCHEN IS Large with a Walk-In Pantry and has an ISLAND where everyone enjoy gathering around. You will LOVE THE amount of SPACE you have in this home and will love the separation of Living spaces on each floor. The Exterior is HARDIE PLANK -Which is a rare find these day!!! REFER TO LOT 10 *Home and community information including, schools, pricing, included features, terms, and availability, are subject to change prior to sale at anytime without notice. Square footages, room sizes are approximate. Pictures, photographs, colors, features, and sizes are for illustration purposes only and will vary from the homes as built. An equal opportunity housing*
Location
State SC
County Spartanburg
Area 033
Rooms
Basement None
Interior
Interior Features Ceiling Smooth, Granite Counters, Open Floorplan, Tub Garden, Walk-In Closet(s), Laminate Counters
Heating Forced Air, Natural Gas, Damper Controlled
Cooling Central Air, Electric, Damper Controlled
Flooring Carpet, Vinyl
Fireplaces Type None
Fireplace Yes
Appliance Dishwasher, Free-Standing Gas Range, Microwave, Gas Water Heater, Tankless Water Heater
Laundry 2nd Floor, Laundry Room
Exterior
Parking Features Attached, Paved
Garage Spaces 2.0
Community Features None
Utilities Available Underground Utilities
Roof Type Composition
Garage Yes
Building
Building Age Under Construction
Lot Description 1/2 Acre or Less
Story 2
Foundation Slab
Builder Name Liberty Communities
Sewer Public Sewer
Water Public, WDF/Roebuck
Architectural Style Traditional, Craftsman
New Construction Yes
Construction Status Under Construction
Schools
Elementary Schools Roebuck
Middle Schools Gable
High Schools Dorman
Others
HOA Fee Include None
Read Less Info
Want to know what your home might be worth? Contact us for a FREE valuation!

Our team is ready to help you sell your home for the highest possible price ASAP
Bought with RE/MAX Moves Simpsonville
Get More Information







