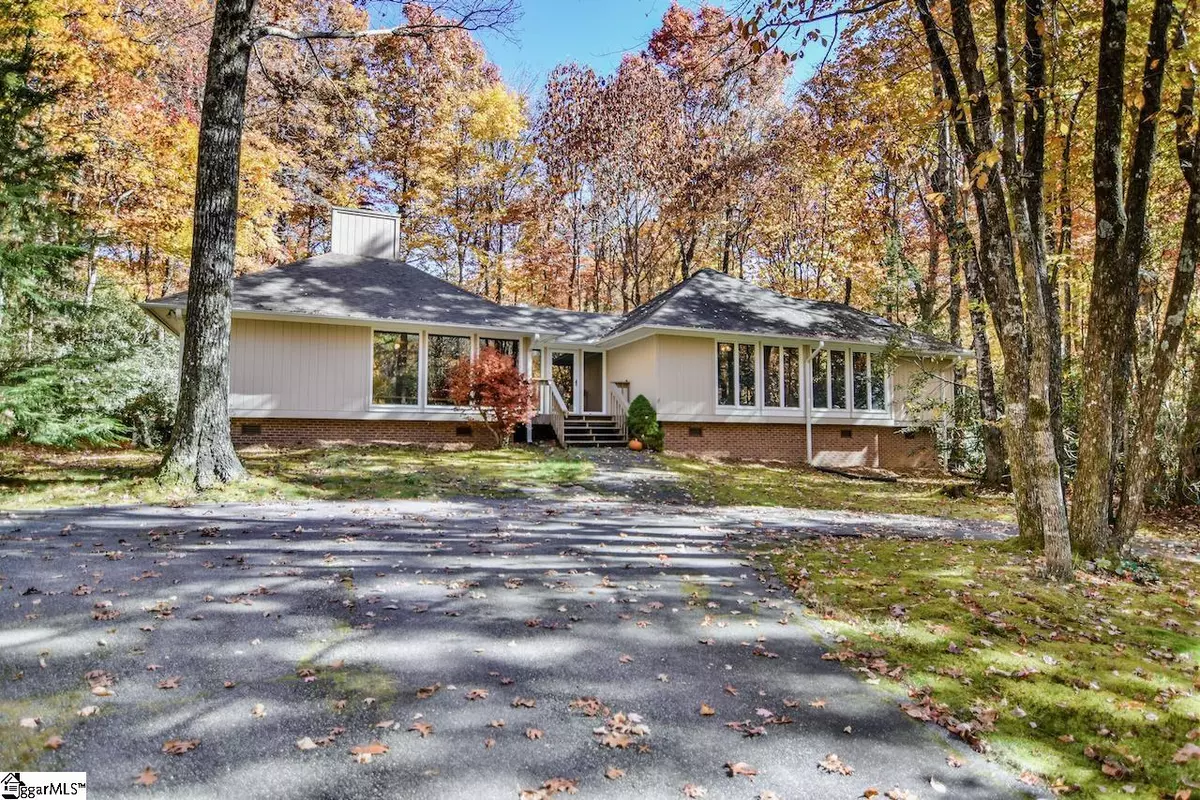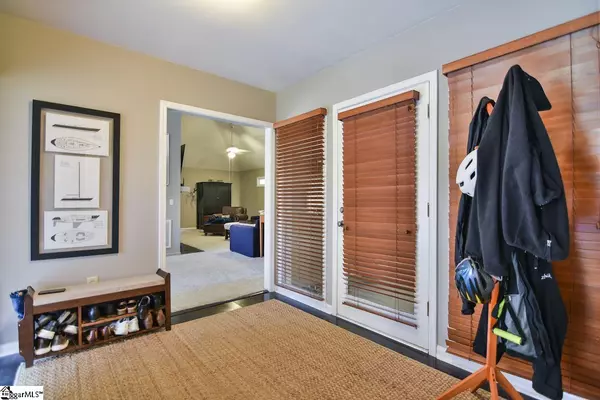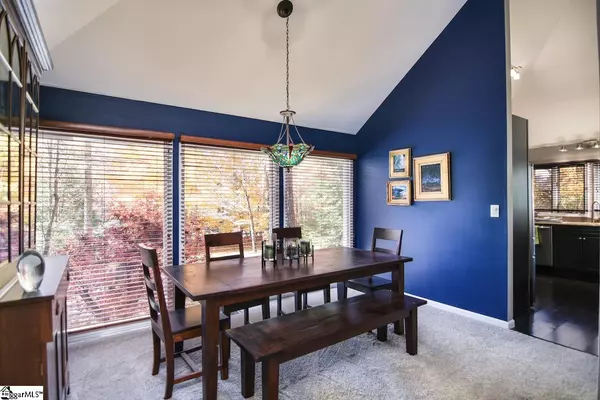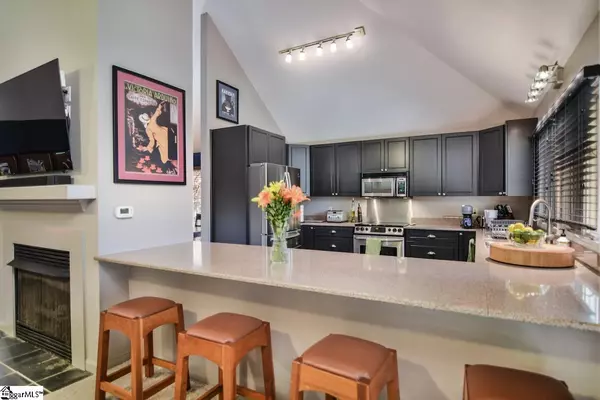$400,000
$449,000
10.9%For more information regarding the value of a property, please contact us for a free consultation.
3 Beds
3 Baths
1,825 SqFt
SOLD DATE : 03/27/2023
Key Details
Sold Price $400,000
Property Type Single Family Home
Sub Type Single Family Residence
Listing Status Sold
Purchase Type For Sale
Square Footage 1,825 sqft
Price per Sqft $219
Subdivision Cliff Ridge At Caesars Head
MLS Listing ID 1460626
Sold Date 03/27/23
Style Contemporary
Bedrooms 3
Full Baths 3
HOA Fees $115/ann
HOA Y/N yes
Year Built 1989
Annual Tax Amount $1,381
Lot Size 0.600 Acres
Property Description
Available in Cliff Ridge Colony at Caesars Head a very well maintained one level beautiful home with 3 bedrooms and 3 baths. Perfect for year round living or second home mountain getaway. Bathrooms have gorgeous stoned tile, marble topped dark wood stand-alone vanities with soft close drawers and doors, matching mirrors and new fixtures. Master bath has tiled shower, pebbled tile base and glass door. New jetted tub. All added in 2019. New plush carpet added in 2019. Kitchen updates include Cambria countertops, charcoal KraftMaid soft-close cabinets and drawers and stainless steel appliances. Brazilian cherry wood floors in kitchen and foyer. Whole home Generac generator installed in 2018. Roof replaced in 2015 with 50-year architectural shingles. Two new HVAC units with all new duct work done in 2013. Custom wooden blinds installed throughout. Rooms have good closet space. Additional 8x10 area of screen porch. Cliff Ridge is at 3000 elevation, enjoy cooler summers in a beautiful gated community surrounded by Park land. Amenities include 2 swimming pools/8 acre pond for fishing and canoeing/tennis courts and clubhouse. Cliff Ridge is a friendly community with social events throughout the year. Only a twenty minute drive to Brevard, you can enjoy the peaceful mountain life while maintaining proximity to shopping and restaurants, as well as concerts at the Brevard Music Center, waterfall hikes and mountain biking in DuPont State Forest.
Location
State SC
County Greenville
Area 062
Rooms
Basement None
Interior
Interior Features Ceiling Cathedral/Vaulted, Countertops – Quartz
Heating Forced Air, Multi-Units
Cooling Central Air
Flooring Carpet, Ceramic Tile, Wood
Fireplaces Number 1
Fireplaces Type Gas Log
Fireplace Yes
Appliance Dishwasher, Dryer, Refrigerator, Washer, Range, Microwave, Electric Water Heater
Laundry Laundry Closet
Exterior
Garage None, Circular Driveway, Paved
Community Features Clubhouse, Common Areas, Gated, Pool, Tennis Court(s), Neighborhood Lake/Pond
Roof Type Architectural
Garage No
Building
Lot Description 1/2 - Acre, Few Trees
Story 1
Foundation Crawl Space
Sewer Septic Tank
Water Private, Community
Architectural Style Contemporary
Schools
Elementary Schools Slater Marietta
Middle Schools Northwest
High Schools Travelers Rest
Others
HOA Fee Include None
Read Less Info
Want to know what your home might be worth? Contact us for a FREE valuation!

Our team is ready to help you sell your home for the highest possible price ASAP
Bought with Non MLS
Get More Information







