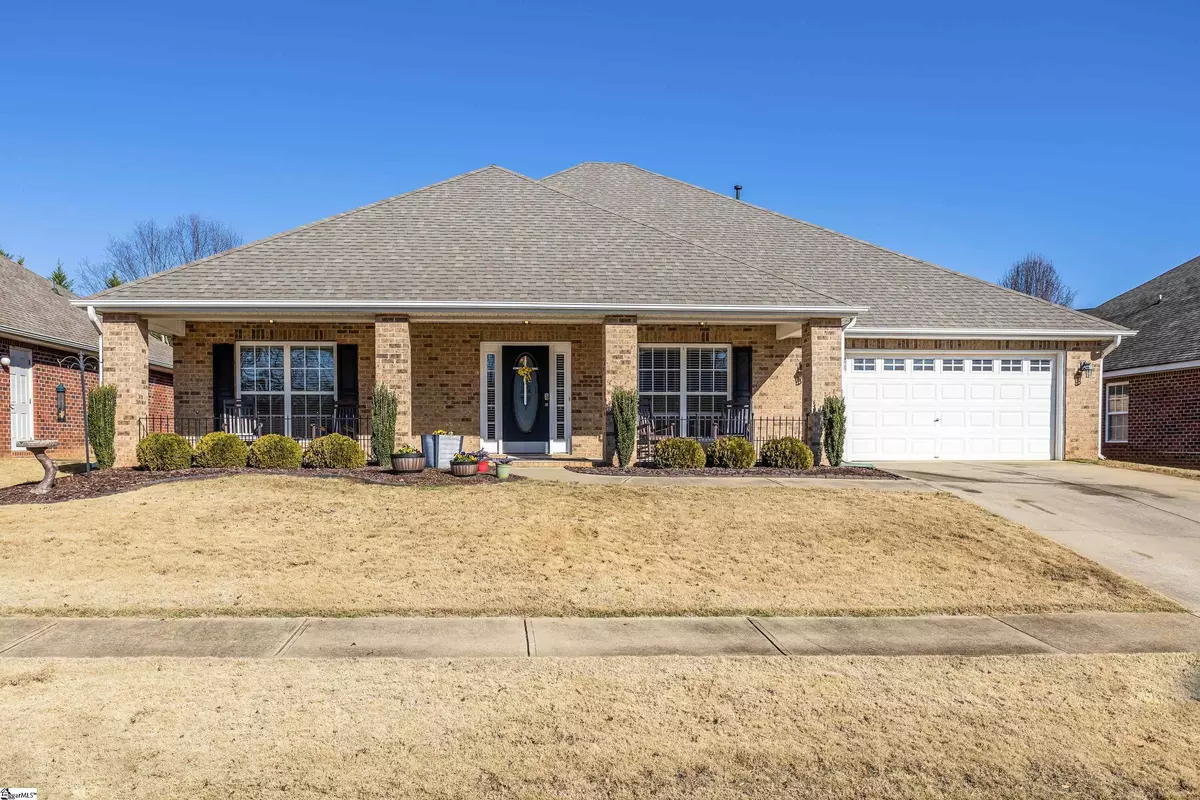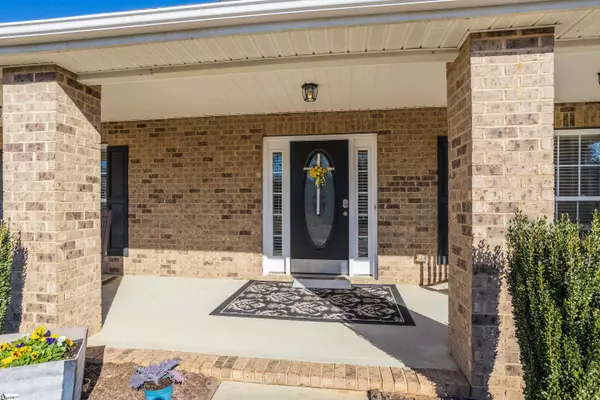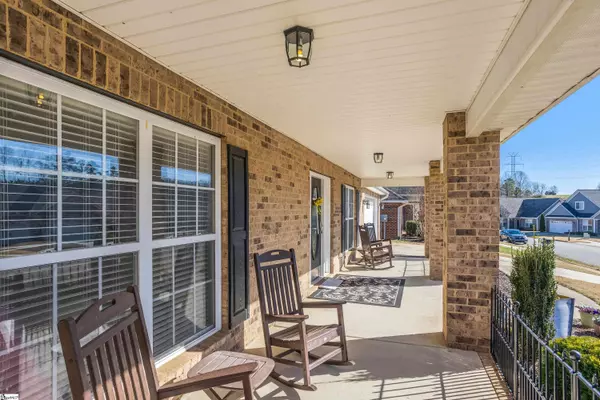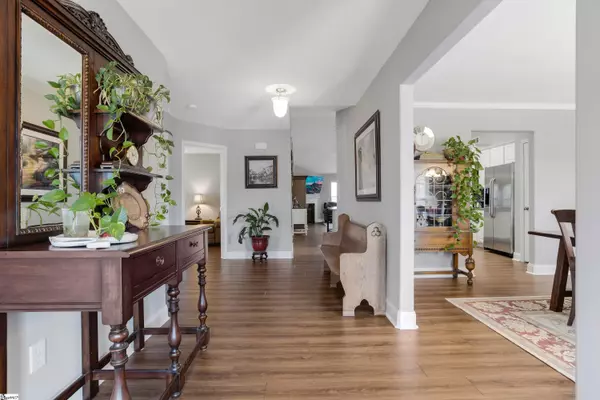$380,000
$369,900
2.7%For more information regarding the value of a property, please contact us for a free consultation.
5 Beds
3 Baths
2,673 SqFt
SOLD DATE : 01/11/2022
Key Details
Sold Price $380,000
Property Type Single Family Home
Sub Type Single Family Residence
Listing Status Sold
Purchase Type For Sale
Square Footage 2,673 sqft
Price per Sqft $142
Subdivision Sweetwater Hills
MLS Listing ID 1461157
Sold Date 01/11/22
Style Ranch
Bedrooms 5
Full Baths 3
HOA Fees $29/ann
HOA Y/N yes
Annual Tax Amount $1,487
Lot Size 10,890 Sqft
Property Description
Enjoy single level living at its finest in this meticulously maintained, all brick ranch home in popular Sweetwater Hills. The split floor plan boasts 5 generously sized bedrooms and 3 full bathrooms. Plenty of space and a great design for your home office(s) or multigenerational family living. You'll love the beautiful, low maintenance, luxury vinyl plank flooring throughout the entire home which was added in 2018. The remodeled kitchen (also 2018) with its professionally painted cabinetry and addition of granite counters is the heart of this home and offers plenty of space for all your cooking and storage needs. The kitchen is open to the large great room with its gas fireplace and vaulted ceiling - a perfect space for entertaining or an evening with the family. Also featured are the inviting, extra large, rocking chair front porch and fully fenced backyard. Community amenities include a pool and clubhouse which are just steps away from this home. Conveniently located near shopping and restaurants and just minutes from I-85.
Location
State SC
County Spartanburg
Area 033
Rooms
Basement None
Interior
Interior Features Ceiling Fan(s), Ceiling Cathedral/Vaulted, Granite Counters, Open Floorplan, Tub Garden, Walk-In Closet(s), Split Floor Plan, Pantry
Heating Forced Air, Natural Gas
Cooling Central Air, Electric
Flooring Other
Fireplaces Number 1
Fireplaces Type Gas Log
Fireplace Yes
Appliance Dishwasher, Disposal, Refrigerator, Free-Standing Electric Range, Microwave, Gas Water Heater
Laundry Walk-in, Electric Dryer Hookup, Stackable Accommodating, Laundry Room
Exterior
Parking Features Attached, Paved, Garage Door Opener, Key Pad Entry
Garage Spaces 2.0
Fence Fenced
Community Features Common Areas, Street Lights, Pool, Sidewalks, Vehicle Restrictions
Utilities Available Underground Utilities, Cable Available
Roof Type Architectural
Garage Yes
Building
Lot Description 1/2 Acre or Less, Sidewalk, Sloped
Story 1
Foundation Slab
Sewer Public Sewer
Water Public, SJWD
Architectural Style Ranch
Schools
Elementary Schools River Ridge
Middle Schools Florence Chapel
High Schools James F. Byrnes
Others
HOA Fee Include None
Acceptable Financing USDA Loan
Listing Terms USDA Loan
Read Less Info
Want to know what your home might be worth? Contact us for a FREE valuation!

Our team is ready to help you sell your home for the highest possible price ASAP
Bought with Agent Pros Realty






