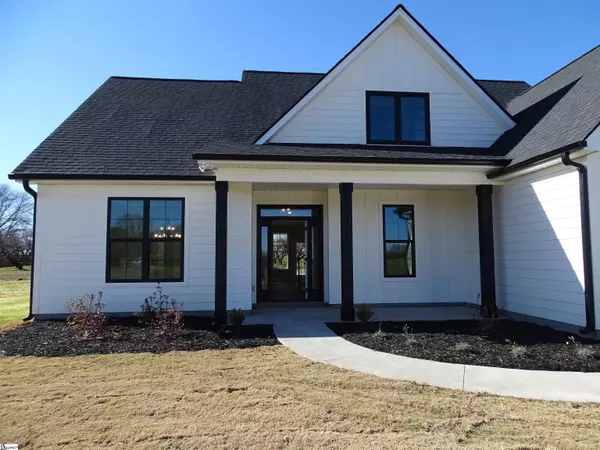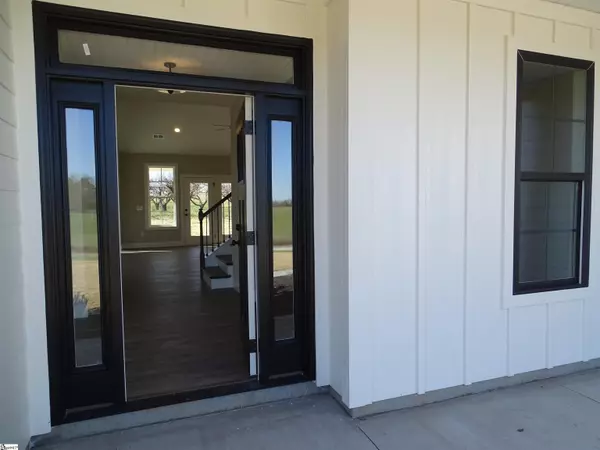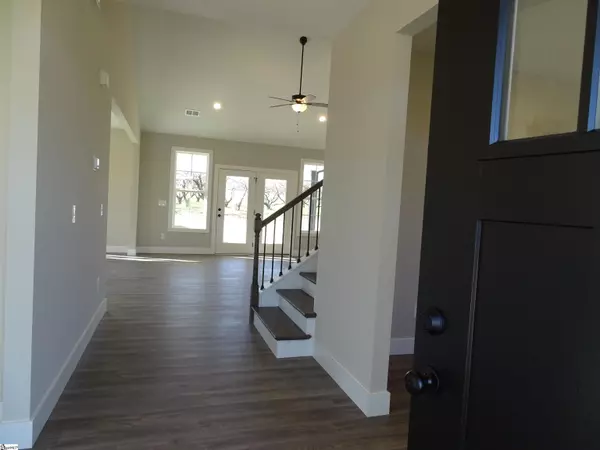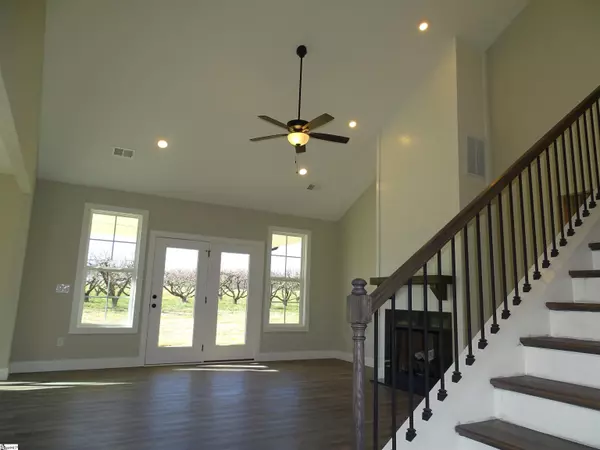$460,000
$465,000
1.1%For more information regarding the value of a property, please contact us for a free consultation.
3 Beds
3 Baths
2,538 SqFt
SOLD DATE : 03/02/2022
Key Details
Sold Price $460,000
Property Type Single Family Home
Sub Type Single Family Residence
Listing Status Sold
Purchase Type For Sale
Square Footage 2,538 sqft
Price per Sqft $181
Subdivision None
MLS Listing ID 1461143
Sold Date 03/02/22
Style Traditional
Bedrooms 3
Full Baths 2
Half Baths 1
HOA Y/N no
Year Built 2021
Annual Tax Amount $3,600
Lot Size 1.020 Acres
Lot Dimensions 140 x 395 x 127 x 316 ir
Property Description
1969 Goodjoin Rd in Campobello is a brand new Farmhouse style home with hardiboard siding and over 2,500 sq.ft. on a 1+ acre property. From the rear of the home you have distant mountain views and your own (small) Peach Orchard just steps from your 18'x12' covered patio. Springtime is beautiful and summer you can harvest your own peaches! When you step inside there is a feeling of space from the 18 foot ceilings in living room. There is a floor to ceiling shiplap trimmed fireplace which is ready for gas logs. The main living area has a high quality Luxury Vinyl Plank flooring which is beautiful as well as easy to keep clean. All of the bedrooms, as well as the bonus room, have neutral colored carpeting. The living room is open to the well appointed large eat in kitchen which is 24'x14'. There is also a dining room and a designated home office for working from home. The laundry room is located on the main floor. The Kitchen has a separate closet style pantry, a large island and all the cabinet doors & drawers are soft/self closing. This beautiful home has a large Master bedroom on the main floor with a 10 ' ceiling, his & hers walk-in closets, a large tub, two sinks and a walk in shower with a custom frameless glass door. The main floor has a minimum of 9' ceilings. The custom styled open staircase has a wrought iron railing that will lead you upstairs to the two additional bedrooms, a full bathroom and a large bonus room. There is attic storage space in the attic. This brand new home is one that you will not want to miss. The location is commutable to Landrum, Inman, Boiling Springs and to Greer or Taylors. It is located just off of Hwy 14N. Call for a personal showing of this stunning new construction.
Location
State SC
County Spartanburg
Area 014
Rooms
Basement None
Interior
Interior Features High Ceilings, Ceiling Fan(s), Ceiling Cathedral/Vaulted, Tray Ceiling(s), Granite Counters, Pantry
Heating Electric, Forced Air
Cooling Central Air, Electric
Flooring Ceramic Tile, Other
Fireplaces Number 1
Fireplaces Type Gas Log, Ventless
Fireplace Yes
Appliance Dishwasher, Disposal, Range, Microwave, Electric Water Heater
Laundry 1st Floor, Walk-in, Laundry Room
Exterior
Parking Features Attached, Paved, Garage Door Opener, Side/Rear Entry, Yard Door
Garage Spaces 2.0
Community Features None
Utilities Available Underground Utilities
View Y/N Yes
View Mountain(s)
Roof Type Architectural
Garage Yes
Building
Lot Description 1 - 2 Acres
Story 1
Foundation Slab
Sewer Septic Tank
Water Public, SJWD
Architectural Style Traditional
New Construction Yes
Schools
Elementary Schools Holly Springs-Motlow
Middle Schools Mabry
High Schools Chapman
Others
HOA Fee Include None
Read Less Info
Want to know what your home might be worth? Contact us for a FREE valuation!

Our team is ready to help you sell your home for the highest possible price ASAP
Bought with Casey Group Real Estate, LLC






