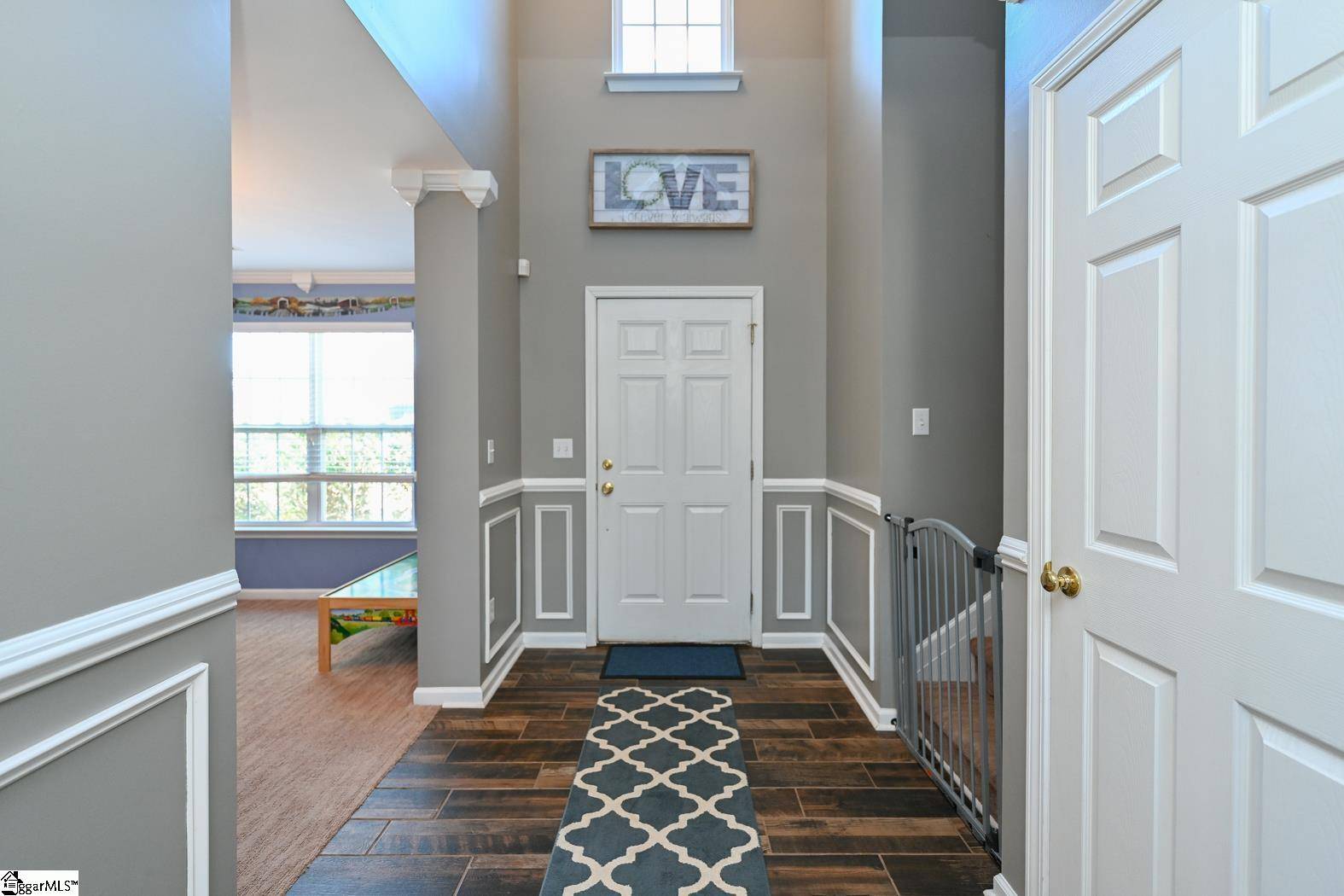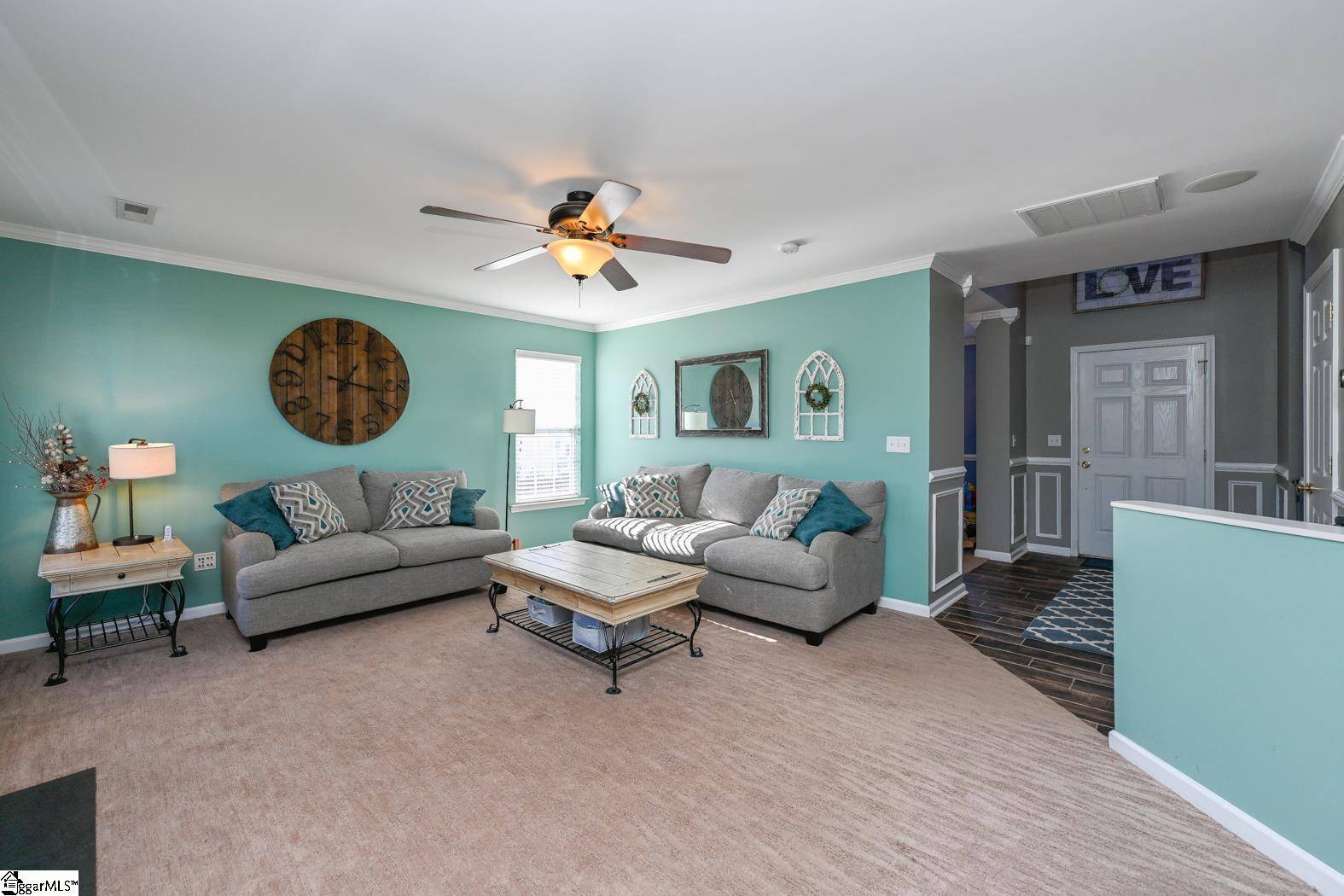$299,000
$280,000
6.8%For more information regarding the value of a property, please contact us for a free consultation.
3 Beds
3 Baths
2,295 SqFt
SOLD DATE : 02/08/2022
Key Details
Sold Price $299,000
Property Type Single Family Home
Sub Type Single Family Residence
Listing Status Sold
Purchase Type For Sale
Approx. Sqft 2200-2399
Square Footage 2,295 sqft
Price per Sqft $130
Subdivision Rogers Mill
MLS Listing ID 1461895
Sold Date 02/08/22
Style Traditional
Bedrooms 3
Full Baths 2
Half Baths 1
HOA Fees $36/ann
HOA Y/N yes
Annual Tax Amount $1,338
Lot Size 0.260 Acres
Property Sub-Type Single Family Residence
Property Description
This is home is ready to go!! Cul-de-sac location!! 2 story entry leading past the den/office/dining area into the open and window filled living room with gas fireplace. Living space flows in into the spacious kitchen w/granite countertops, tile back splash, center island, and eat-in area. Tile ( hardwood style) flooring and upgraded carpet line the main level. Upstairs you'll find a generous sized master suite offering a master bath with double sinks, garden tub, seperate shower, and walk-in closet. Additional bedrooms are the perfect size and share another full bath with double sinks and seperate toilet/shower room. Don't forget the seperate bonus room that could be used for a 4th bedroom if needed! Outside you'll find a cozy patio with covered cabana overlooking the privacy fenced back yard. Move in ready/privacy/neighborhood with great ammenties make this winner!
Location
State SC
County Spartanburg
Area 033
Rooms
Basement None
Interior
Interior Features 2 Story Foyer, Ceiling Fan(s), Ceiling Smooth, Granite Counters, Open Floorplan, Tub Garden, Walk-In Closet(s), Pantry
Heating Forced Air, Natural Gas
Cooling Central Air, Electric
Flooring Carpet, Ceramic Tile, Vinyl
Fireplaces Number 1
Fireplaces Type Gas Log
Fireplace Yes
Appliance Cooktop, Dishwasher, Disposal, Dryer, Self Cleaning Oven, Refrigerator, Washer, Electric Cooktop, Electric Oven, Microwave, Gas Water Heater
Laundry 1st Floor, Walk-in, Laundry Room
Exterior
Parking Features Attached, Paved, Garage Door Opener
Garage Spaces 2.0
Fence Fenced
Community Features Athletic Facilities Field, Common Areas, Street Lights, Playground, Pool
Utilities Available Underground Utilities, Cable Available
Roof Type Architectural
Garage Yes
Building
Lot Description 1/2 Acre or Less, Cul-De-Sac, Sloped, Few Trees
Story 2
Foundation Slab
Sewer Public Sewer
Water Public, SJWD
Architectural Style Traditional
Schools
Elementary Schools Abner Creek
Middle Schools Florence Chapel
High Schools James F. Byrnes
Others
HOA Fee Include None
Read Less Info
Want to know what your home might be worth? Contact us for a FREE valuation!

Our team is ready to help you sell your home for the highest possible price ASAP
Bought with Non MLS






