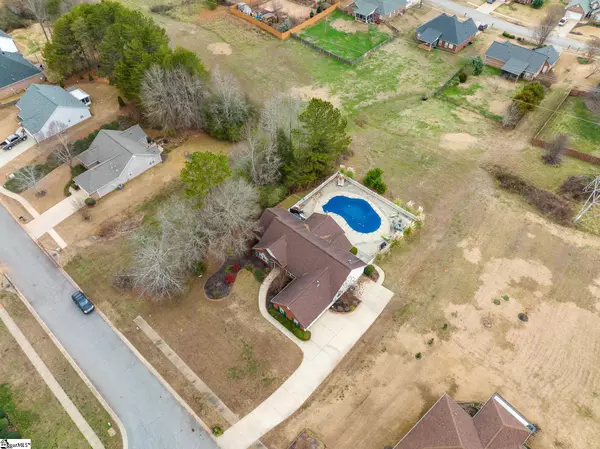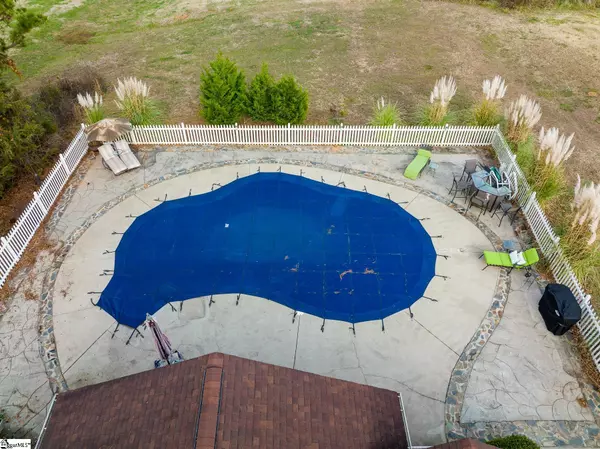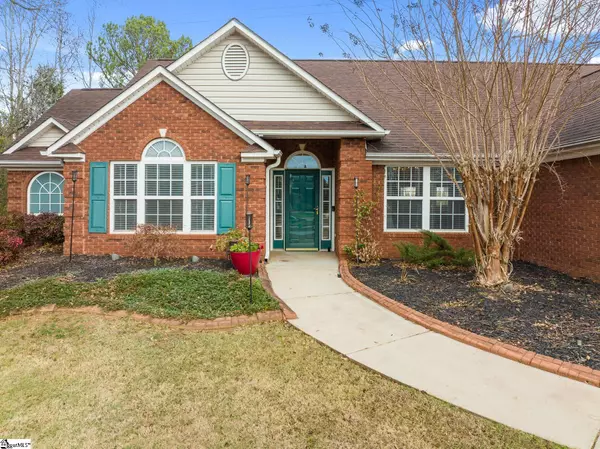$262,000
$239,900
9.2%For more information regarding the value of a property, please contact us for a free consultation.
3 Beds
2 Baths
1,907 SqFt
SOLD DATE : 02/01/2022
Key Details
Sold Price $262,000
Property Type Single Family Home
Sub Type Single Family Residence
Listing Status Sold
Purchase Type For Sale
Square Footage 1,907 sqft
Price per Sqft $137
Subdivision Sweetwater Hills
MLS Listing ID 1461897
Sold Date 02/01/22
Style Traditional
Bedrooms 3
Full Baths 2
HOA Fees $29/ann
HOA Y/N yes
Year Built 2000
Annual Tax Amount $868
Lot Size 0.510 Acres
Lot Dimensions 97 x 233 x 100 x 232
Property Description
NEW LISTING IN SWEETWATER HILLS! This 3 bedroom, 2 bath home with in-ground salt water POOL offers an open floor plan to the new buyers. As you walk in to the right you have the formal dining room, and to the left is a second den that would be perfect for the office. There is vaulted ceilings in the living room and gas log fireplace and there is access to a screened in porch that over looks the pool! The kitchen offers a large eat-in area, lots of cabinets and counter space for entertaining and meal prep. And newly installed microwave. There are two bedrooms on the right side of the home that share a full bathroom and a walk-in laundry room. To the left is the master suite and it is amazing! The master suite offers a bathroom that is just as big as the master bedroom! There are double vanities, separate shower, soaker tub and a HUGE walk-in closet that could be another room. The outside oasis is where you will want to spend all your time around the beautiful salt water pool with beautiful rock detailing in the concrete. The large .51 acre and mature landscaping gives lots of privacy. The home also offers front sprinkler system and alarm system. Sweetwater Hills subdivision offer amenities such as pool, playground and sidewalks.
Location
State SC
County Spartanburg
Area 033
Rooms
Basement None
Interior
Interior Features High Ceilings, Ceiling Fan(s), Open Floorplan, Tub Garden, Walk-In Closet(s), Split Floor Plan, Laminate Counters
Heating Natural Gas
Cooling Electric
Flooring Carpet, Laminate, Vinyl
Fireplaces Number 1
Fireplaces Type Gas Log
Fireplace Yes
Appliance Dishwasher, Refrigerator, Electric Cooktop, Electric Oven, Microwave, Electric Water Heater
Laundry 1st Floor, Walk-in, Laundry Room
Exterior
Parking Features Attached, Parking Pad, Paved, Garage Door Opener, Side/Rear Entry
Garage Spaces 2.0
Fence Fenced
Pool In Ground
Community Features Clubhouse, Common Areas, Street Lights, Playground, Pool
Utilities Available Underground Utilities
Roof Type Composition
Garage Yes
Building
Lot Description 1/2 - Acre, Sidewalk, Few Trees, Sprklr In Grnd-Partial Yd
Story 1
Foundation Slab
Sewer Public Sewer
Water Public, Sptbg
Architectural Style Traditional
Schools
Elementary Schools River Ridge
Middle Schools Florence Chapel
High Schools James F. Byrnes
Others
HOA Fee Include Pool, Street Lights
Read Less Info
Want to know what your home might be worth? Contact us for a FREE valuation!

Our team is ready to help you sell your home for the highest possible price ASAP
Bought with Non MLS






