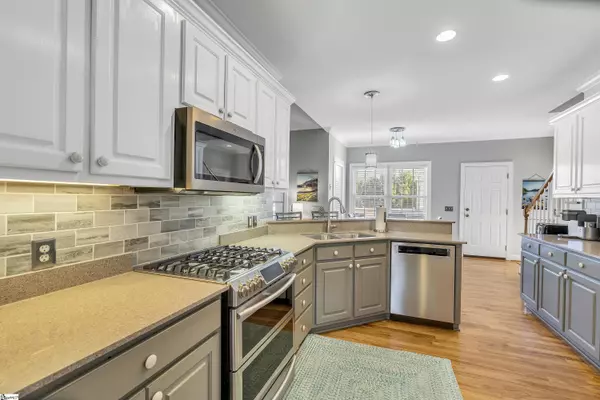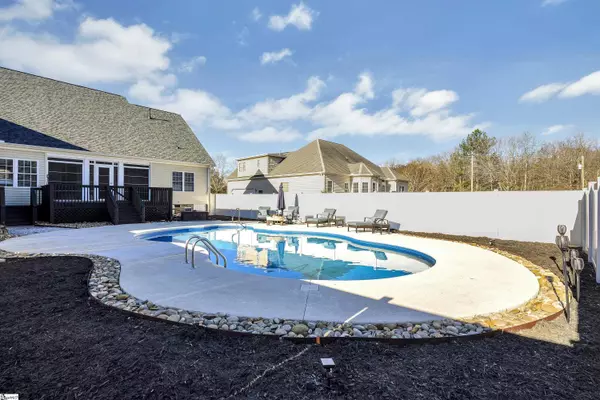$481,100
$445,000
8.1%For more information regarding the value of a property, please contact us for a free consultation.
5 Beds
3 Baths
3,140 SqFt
SOLD DATE : 02/10/2022
Key Details
Sold Price $481,100
Property Type Single Family Home
Sub Type Single Family Residence
Listing Status Sold
Purchase Type For Sale
Approx. Sqft 3200-3399
Square Footage 3,140 sqft
Price per Sqft $153
Subdivision Kingsland
MLS Listing ID 1462205
Sold Date 02/10/22
Style Traditional
Bedrooms 5
Full Baths 3
HOA Fees $37/ann
HOA Y/N yes
Annual Tax Amount $1,662
Lot Size 0.610 Acres
Property Sub-Type Single Family Residence
Property Description
*Deadline for offers: 8:00PM today, 1/15/22 WELCOME HOME to this 5/3 in Kingsland (Wren Schools)!!!! Spacious and gorgeous and ready for the next Homeowners! Main floor consists of formal dining, great room/den, kitchen and breakfast area, office/formal living room, master bedroom suite, 2 more bedrooms, guest bath, sunroom, and walk-in laundry/mudroom. Upstairs are 2 more bedrooms, another full bath, and a huge walk-in closet that opens to the walk-in attic. Over 3200 square feet of living space! Kitchen has granite counters, stainless steel appliances- gas range w/ double ovens, dishwasher and built-in microwave. Master suite includes 2 separate closets, trey ceilings, a fully renovated bathroom with walk-in shower and very large linen closet. Sunroom off the living room opens onto a deck and concrete patio area, surrounding the heated, salt water pool (that requires almost no maintenance); privacy fencing around the whole oasis area. Home has been pre-inspected and repaired!!! Renovations and improvements galore!!
Location
State SC
County Anderson
Area 053
Rooms
Basement None
Interior
Interior Features Bookcases, High Ceilings, Ceiling Fan(s), Ceiling Cathedral/Vaulted, Ceiling Smooth, Tray Ceiling(s), Countertops-Solid Surface, Open Floorplan, Walk-In Closet(s), Split Floor Plan
Heating Forced Air, Natural Gas
Cooling Central Air
Flooring Carpet, Ceramic Tile, Wood
Fireplaces Number 1
Fireplaces Type Gas Log
Fireplace Yes
Appliance Dishwasher, Dryer, Free-Standing Gas Range, Refrigerator, Washer, Other, Wine Cooler, Double Oven, Microwave, Gas Water Heater
Laundry Sink, 1st Floor, Walk-in, Electric Dryer Hookup, Laundry Room
Exterior
Parking Features Attached, Paved, Garage Door Opener, Side/Rear Entry, Yard Door
Garage Spaces 2.0
Fence Fenced
Pool In Ground
Community Features Clubhouse, Common Areas, Pool, Other
Utilities Available Underground Utilities, Cable Available
Roof Type Architectural
Garage Yes
Building
Lot Description 1/2 - Acre, Few Trees, Sprklr In Grnd-Full Yard
Story 1
Foundation Crawl Space
Builder Name Mark Golden
Sewer Septic Tank
Water Public, Powdersville
Architectural Style Traditional
Schools
Elementary Schools Wren
Middle Schools Wren
High Schools Wren
Others
HOA Fee Include None
Read Less Info
Want to know what your home might be worth? Contact us for a FREE valuation!

Our team is ready to help you sell your home for the highest possible price ASAP
Bought with Non MLS
Get More Information







