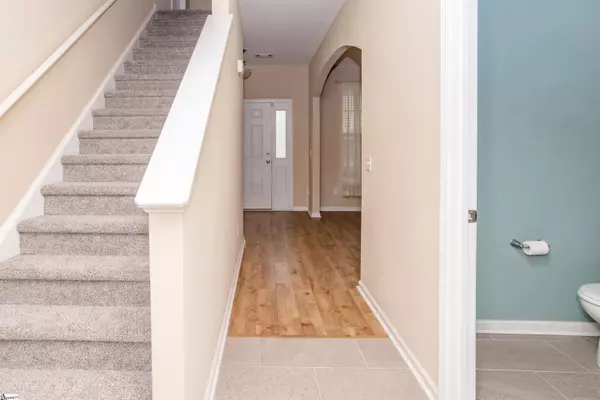$325,000
$309,900
4.9%For more information regarding the value of a property, please contact us for a free consultation.
3 Beds
3 Baths
2,500 SqFt
SOLD DATE : 01/27/2022
Key Details
Sold Price $325,000
Property Type Single Family Home
Sub Type Single Family Residence
Listing Status Sold
Purchase Type For Sale
Square Footage 2,500 sqft
Price per Sqft $130
Subdivision Victoria Park
MLS Listing ID 1461743
Sold Date 01/27/22
Style Traditional
Bedrooms 3
Full Baths 2
Half Baths 1
HOA Fees $50/ann
HOA Y/N yes
Annual Tax Amount $1,147
Lot Size 7,840 Sqft
Property Description
Welcome Home!! This 3BR,2.5BA home with Large Loft area & 2 Car garage is located in the heart of Simpsonville! You'll love the Open Floor plan with LVP flooring throughout the Main living areas and Ceramic Tile in the Kitchen. As you enter the home, you are welcomed into a Frml Dining Rm. The heart of the home is the Large Eat-in Kitchen with plenty of cabinetry and large island for gathering. Just off the Kitchen is an Office nook. Open to the Kitchen is a Large Family Room with plenty of Natural light overlooking the flat backyard. Upstairs you'll find the Owners Suite with ensuite BA including dual sinks, sep tub and shower and a Massive Double Closet! A cool feature of this home is that the Laundry is accessed from the Master Closet and the upstairs hallway! In addition to the Owners suite, you'll find 2 additional Guest BRs, a Full BA with a Large Loft area for hanging out! New carpet was recently (2 weeks ago) installed through the 2nd level! Victoria Park is located 1.5 miles from all the conveniences of Fairview Rd including Publix, Hobby Lobby, Target and plenty of restaurants to enjoy.You're also less than 10 minutes from I-385 to head into Greenville or I-85. This home is ready for its new owners!
Location
State SC
County Greenville
Area 041
Rooms
Basement None
Interior
Interior Features High Ceilings, Ceiling Fan(s), Ceiling Smooth, Granite Counters, Open Floorplan, Tub Garden, Walk-In Closet(s), Pantry
Heating Forced Air, Multi-Units, Natural Gas
Cooling Central Air, Electric
Flooring Carpet, Ceramic Tile, Vinyl
Fireplaces Type None
Fireplace Yes
Appliance Cooktop, Dishwasher, Disposal, Microwave, Tankless Water Heater
Laundry 2nd Floor, Walk-in, Electric Dryer Hookup, Laundry Room
Exterior
Garage Attached, Paved, Garage Door Opener, Key Pad Entry
Garage Spaces 2.0
Community Features Common Areas, Street Lights, Playground, Pool, Sidewalks
Utilities Available Underground Utilities
Roof Type Composition
Garage Yes
Building
Lot Description 1/2 Acre or Less, Sidewalk
Story 2
Foundation Slab
Sewer Public Sewer
Water Public, Greenville Water
Architectural Style Traditional
Schools
Elementary Schools Fork Shoals
Middle Schools Woodmont
High Schools Woodmont
Others
HOA Fee Include None
Read Less Info
Want to know what your home might be worth? Contact us for a FREE valuation!

Our team is ready to help you sell your home for the highest possible price ASAP
Bought with First Step Realty, LLC
Get More Information







