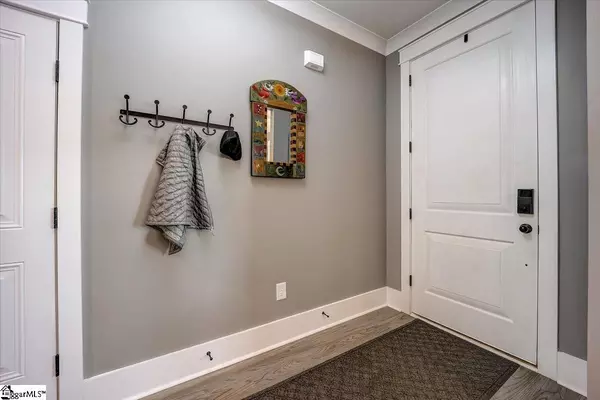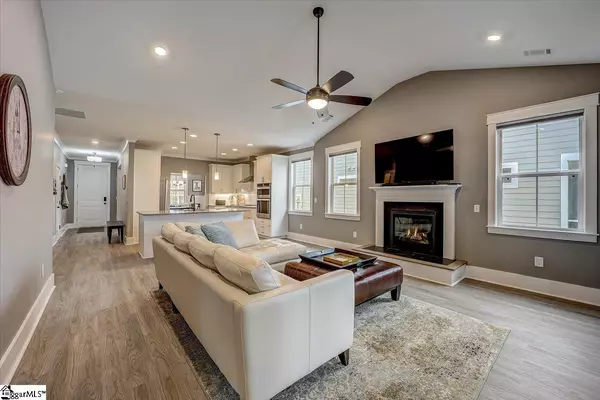$398,000
$409,990
2.9%For more information regarding the value of a property, please contact us for a free consultation.
3 Beds
2 Baths
2,238 SqFt
SOLD DATE : 03/01/2022
Key Details
Sold Price $398,000
Property Type Single Family Home
Sub Type Single Family Residence
Listing Status Sold
Purchase Type For Sale
Square Footage 2,238 sqft
Price per Sqft $177
Subdivision Saddlebrook Farm
MLS Listing ID 1462035
Sold Date 03/01/22
Style Ranch
Bedrooms 3
Full Baths 2
HOA Fees $37/ann
HOA Y/N yes
Year Built 2021
Annual Tax Amount $351
Lot Size 5,662 Sqft
Property Description
Located in the Riverside High school district, this almost new home is located in the beautiful Saddlebrook Farms Community. Conveniently located 2 miles from Hwy 14, GSP airport and BMW, you can easily get to Greenville and Spartanburg. This home has great natural light throughout with 9' ceiling in all rooms and vaulted ceiling in the living area. This is a wonderful open floor plan with a beautiful gas fireplace and gourmet kitchen. The kitchen has updated tile backsplash with under cabinet lighting and stainless fully vented range hood. From the living area, you can relax in the mornings or evenings and enjoy your sunroom. The main suite has a 10' trey ceiling with dual walk in closets. The main WIC has a custom closet system and you will love the roominess of the custom etxra large tiled shower with bench seat. That laundry room is located on the main floor. The home has a great sized bonus room over the garage which is great for a 2nd living space or game room. The home has new custom paint and Hunter Douglas blinds throughout the entire home. The home has an irrigation system and an upgraded landscaping around the entire property. The home has a nice flat backyard that has a patio and trees lining the back of the property. Call me today to schedule your private tour.
Location
State SC
County Spartanburg
Area 033
Rooms
Basement None
Interior
Interior Features High Ceilings, Ceiling Cathedral/Vaulted, Ceiling Smooth, Tray Ceiling(s), Granite Counters, Open Floorplan, Pantry
Heating Natural Gas
Cooling Central Air
Flooring Ceramic Tile, Wood
Fireplaces Number 1
Fireplaces Type Gas Log
Fireplace Yes
Appliance Gas Cooktop, Disposal, Convection Oven, Oven, Microwave, Gas Water Heater
Laundry 1st Floor
Exterior
Parking Features Attached, Paved
Garage Spaces 2.0
Community Features Street Lights, Sidewalks, Dog Park
Roof Type Architectural
Garage Yes
Building
Lot Description 1/2 Acre or Less, Sprklr In Grnd-Full Yard
Story 1
Foundation Slab
Sewer Public Sewer
Water Public
Architectural Style Ranch
Schools
Elementary Schools Woodland
Middle Schools Riverside
High Schools Riverside
Others
HOA Fee Include None
Read Less Info
Want to know what your home might be worth? Contact us for a FREE valuation!

Our team is ready to help you sell your home for the highest possible price ASAP
Bought with Keller Williams Grv Upst
Get More Information







