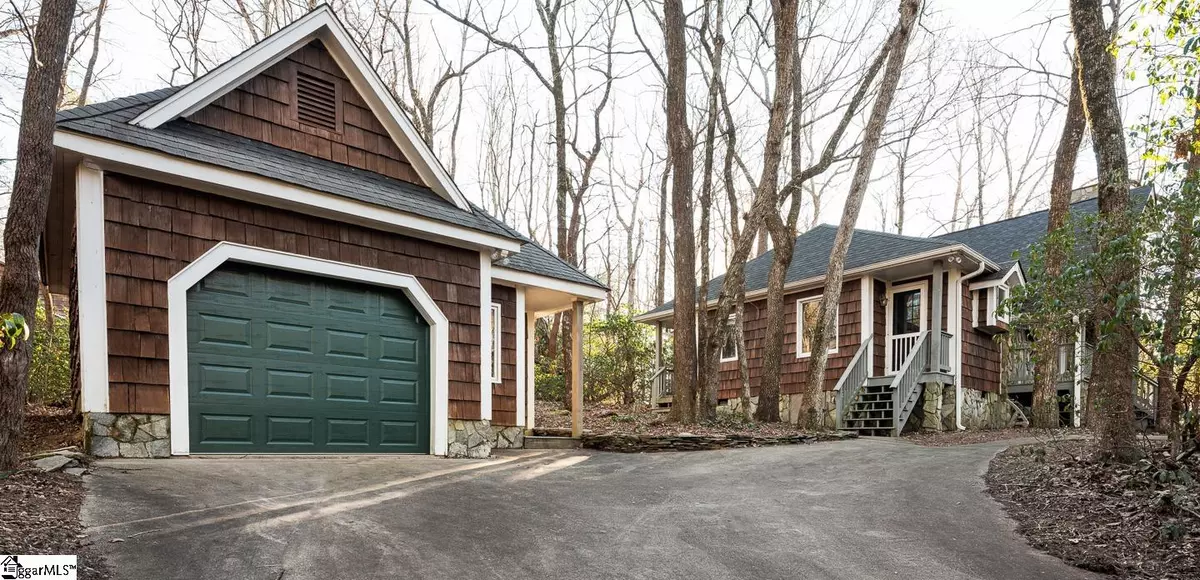$360,000
$360,000
For more information regarding the value of a property, please contact us for a free consultation.
3 Beds
3 Baths
1,328 SqFt
SOLD DATE : 02/23/2022
Key Details
Sold Price $360,000
Property Type Single Family Home
Sub Type Single Family Residence
Listing Status Sold
Purchase Type For Sale
Approx. Sqft 1200-1399
Square Footage 1,328 sqft
Price per Sqft $271
Subdivision Cliff Ridge At Caesars Head
MLS Listing ID 1461929
Sold Date 02/23/22
Style Bungalow, Traditional, Craftsman
Bedrooms 3
Full Baths 2
Half Baths 1
HOA Fees $112/ann
HOA Y/N yes
Year Built 1997
Annual Tax Amount $3,121
Lot Size 0.500 Acres
Lot Dimensions 48 x 149 x 59 x 123 x 63 x 98 x 163
Property Description
Truly a 'charmer', located at 3000 feet inside the gate at Cliff Ridge @ Caesars Head, this custom mountain hideaway exemplifies authentic craftsman cabin style and design through its floor plan, use of materials in construction, and attention to detail. Featuring 3 bedrooms and 2 1/2 baths, the master and one other bedroom are on the main level, and bedroom #3 is upstairs with its own balcony. The upstairs loft also has a balcony overlooking the front of the home, This spacious loft area can become the new owner's 'flex' space with multiple uses such as office space, a play area, more sleeping space, or whatever the buyer has in mind. This property features a large stone fireplace that is the focal point of the home showcasing beautiful gas logs which can remain or be removed to return the fireplace to wood burning status. 'With hardwoods throughout and lovely wooden ceilings, this home has a rustic mountain appeal. The master has a walk in closet, an entrance from a small exterior porch, and a bath with jetted tub and separate shower. The 'eat in' kitchen has a big picture window,. Enjoy the summer days and their cool temperatures while sitting on the screened porch and patio underneath the canopy of trees and native shrubs making this home a private oasis, yet one centrally located in the community. Set a table for a larger group on the porch and enjoy not only the days of summer but evening summer suppers in this private screened area. The detached garage matches the house and could be converted to guest quarters, a playroom , or bunk room, or left to serve its original purpose of a garage with workshop area. With ownership of this home, enjoy the use of all Cliff Ridge amenities which include 2 pools, playground, newly resurfaced tennis courts, a stocked lake for fishing. an elegant yet rustic clubhouse and a gated entrance for added security. This home is sold AS IS. Some updating and exterior repairs may be desired by the buyer The asking price reflects this.
Location
State SC
County Greenville
Area 062
Rooms
Basement None
Interior
Interior Features High Ceilings, Ceiling Fan(s), Ceiling Cathedral/Vaulted, Walk-In Closet(s), Laminate Counters, Pantry
Heating Electric, Forced Air
Cooling Central Air, Electric
Flooring Wood
Fireplaces Number 1
Fireplaces Type Gas Log, Masonry
Fireplace Yes
Appliance Dishwasher, Dryer, Microwave, Refrigerator, Washer, Free-Standing Electric Range, Electric Water Heater
Laundry 1st Floor, Laundry Closet, Stackable Accommodating
Exterior
Exterior Feature Balcony
Garage Detached, Parking Pad, Paved, Workshop in Garage, Yard Door
Garage Spaces 1.0
Community Features Clubhouse, Common Areas, Gated, Historic Area, Recreational Path, Playground, Pool, Tennis Court(s), Other, Neighborhood Lake/Pond
Roof Type Architectural
Garage Yes
Building
Lot Description 1/2 - Acre, Corner Lot, Mountain, Sloped, Few Trees, Wooded
Story 1
Foundation Crawl Space
Sewer Septic Tank
Water Well, Private, community well system
Architectural Style Bungalow, Traditional, Craftsman
Schools
Elementary Schools Slater Marietta
Middle Schools Northwest
High Schools Travelers Rest
Others
HOA Fee Include None
Read Less Info
Want to know what your home might be worth? Contact us for a FREE valuation!

Our team is ready to help you sell your home for the highest possible price ASAP
Bought with MODERN
Get More Information







