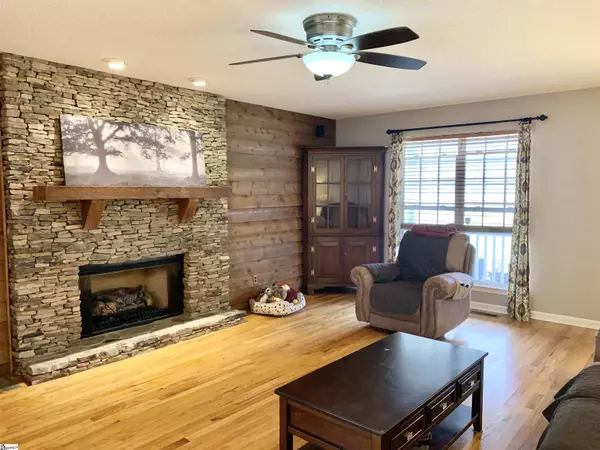$350,000
$350,000
For more information regarding the value of a property, please contact us for a free consultation.
4 Beds
4 Baths
2,661 SqFt
SOLD DATE : 02/22/2022
Key Details
Sold Price $350,000
Property Type Single Family Home
Sub Type Single Family Residence
Listing Status Sold
Purchase Type For Sale
Square Footage 2,661 sqft
Price per Sqft $131
Subdivision Other
MLS Listing ID 1462022
Sold Date 02/22/22
Style Traditional
Bedrooms 4
Full Baths 3
Half Baths 1
HOA Y/N no
Year Built 2002
Annual Tax Amount $2,197
Lot Size 5.240 Acres
Property Description
Sold! Your quiet retreat in the country! Over 2600 sqft on 5.24 acres with no restrictions! This home is nestled in the trees and sits away from the street. The rocking chair front porch welcomes you into the home. Finished in place hardwood floors are throughout the main living area. The rustic wood wall and stone fireplace make a beautiful focal point in the family room. Open to the dining room and kitchen, this family room is perfect for entertaining family and friends. The kitchen is well appointed with oak cabinets, granite counters, an island, stainless appliances to include a gas stove, and a stylish back splash. Light floods this area through the large windows in the dining room. Enjoy morning coffee in the year-round sunroom and watch your plants grow! The home boasts two huge master suites. The first-floor master is 14x17 with a large walk in closet and private bath. Perfect for a mother-in-law or out of town guest! The main level also includes a half bath and walk in laundry room. Gleaming wood stairs take you to the second floor. The second master suite is 18x20 and includes a sitting area. The master bath has double sink vanity, large soaking tub, full size shower and his and her walk-in closets. What more could you ask for? A second walk in laundry room is upstairs. The guest bedrooms are spacious, and each have walk in closets. A jack and jill bath is between the bedrooms and has a separate tub/shower area. The two-car garage has built in cabinets for great storage. The back yard is fenced and currently houses geese and chickens. The house is centered on the property and is very private. There is pasture area to the front and woods to the back. So many possibilities! Come make it yours today!
Location
State SC
County Spartanburg
Area 033
Rooms
Basement None
Interior
Interior Features Ceiling Fan(s), Ceiling Blown, Granite Counters, Tub Garden, Walk-In Closet(s), Laminate Counters, Dual Master Bedrooms, Pantry
Heating Electric, Forced Air
Cooling Central Air, Electric
Flooring Carpet, Wood, Vinyl
Fireplaces Number 1
Fireplaces Type Gas Log
Fireplace Yes
Appliance Dishwasher, Free-Standing Gas Range, Refrigerator, Microwave, Electric Water Heater
Laundry 1st Floor, 2nd Floor, Walk-in, Laundry Room
Exterior
Parking Features Attached, Gravel, Paved
Garage Spaces 2.0
Fence Fenced
Community Features None
Roof Type Architectural
Garage Yes
Building
Lot Description 5 - 10 Acres, Pasture, Few Trees, Wooded
Story 2
Foundation Crawl Space
Sewer Septic Tank
Water Well, Well
Architectural Style Traditional
Schools
Elementary Schools Pacolet
Middle Schools Pacolet
High Schools Gettys D Broome
Others
HOA Fee Include None
Read Less Info
Want to know what your home might be worth? Contact us for a FREE valuation!

Our team is ready to help you sell your home for the highest possible price ASAP
Bought with Non MLS






