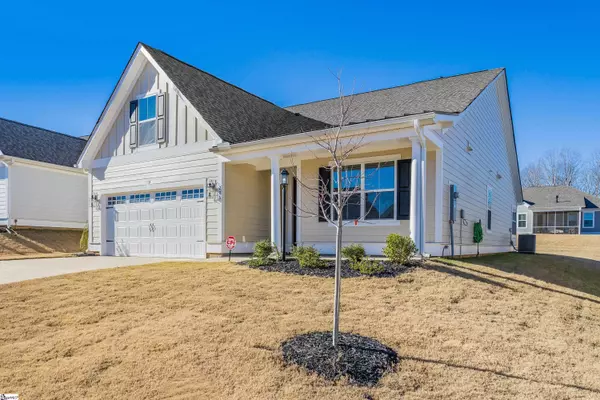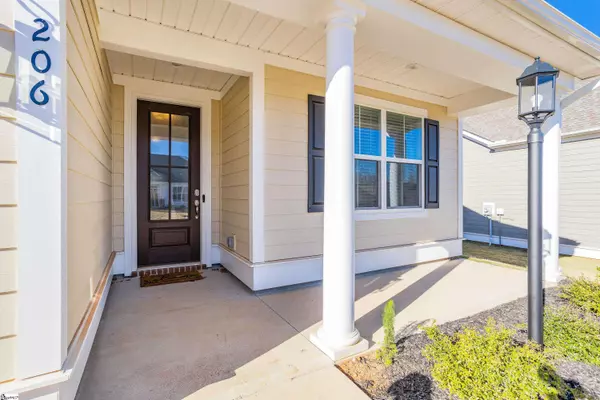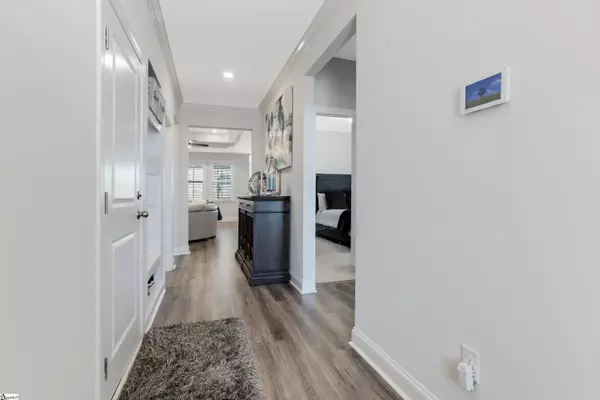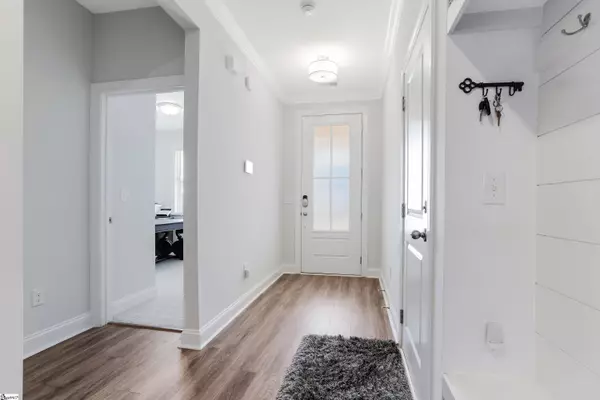$370,000
$365,000
1.4%For more information regarding the value of a property, please contact us for a free consultation.
3 Beds
2 Baths
1,934 SqFt
SOLD DATE : 02/28/2022
Key Details
Sold Price $370,000
Property Type Single Family Home
Sub Type Single Family Residence
Listing Status Sold
Purchase Type For Sale
Square Footage 1,934 sqft
Price per Sqft $191
Subdivision Lincoln Park
MLS Listing ID 1462026
Sold Date 02/28/22
Style Ranch, Craftsman
Bedrooms 3
Full Baths 2
HOA Fees $27/ann
HOA Y/N yes
Year Built 2021
Annual Tax Amount $2,430
Lot Size 7,840 Sqft
Property Description
Not to be missed! This is an adorable 3BR, 2BA PLUS bonus. This craftsman style ranch is in the sought after Lincoln Park neighborhood. Bonus room can easily be used as a 4th BR since it has a closet. Open floorplan with tons of natural light. Some of the amazing upgrades include high end gas range and microwave, upgraded staggered white cabinets, beautiful granite countertops and subway tile backsplash. The beautiful farmhouse sink is not to be missed! Master bath has garden tub, tiled shower, upgraded fixtures and huge walk-in closet. All bathrooms and laundry have beautiful tiled floors. All appliances convey with home (including washer/dryer). Such a wonderful use of space with the drop zone niche as you enter home from the garage. Perfect place to organize coats/purses/pet accessories/shoes. Enjoy the outdoors either from your oversized front porch or back screened in porch. Two great places to sit and enjoy a glass of wine, read a book, or enjoy some much needed time with family and friends. Welcome Home!
Location
State SC
County Greenville
Area 013
Rooms
Basement None
Interior
Interior Features High Ceilings, Ceiling Fan(s), Ceiling Smooth, Tray Ceiling(s), Granite Counters, Open Floorplan, Tub Garden, Walk-In Closet(s), Split Floor Plan, Pantry
Heating Forced Air, Natural Gas
Cooling Central Air, Electric
Flooring Carpet, Ceramic Tile, Laminate
Fireplaces Number 1
Fireplaces Type Gas Log
Fireplace Yes
Appliance Gas Cooktop, Dishwasher, Disposal, Dryer, Self Cleaning Oven, Refrigerator, Washer, Gas Oven, Microwave, Gas Water Heater
Laundry 1st Floor, Walk-in, Laundry Room
Exterior
Parking Features Attached, Paved, Garage Door Opener
Garage Spaces 2.0
Community Features Street Lights, Pool, Sidewalks
Utilities Available Underground Utilities, Cable Available
Roof Type Architectural
Garage Yes
Building
Lot Description 1/2 Acre or Less
Story 1
Foundation Slab
Sewer Public Sewer
Water Public, CPW
Architectural Style Ranch, Craftsman
Schools
Elementary Schools Crestview
Middle Schools Greer
High Schools Greer
Others
HOA Fee Include None
Read Less Info
Want to know what your home might be worth? Contact us for a FREE valuation!

Our team is ready to help you sell your home for the highest possible price ASAP
Bought with Coldwell Banker Caine/Williams






