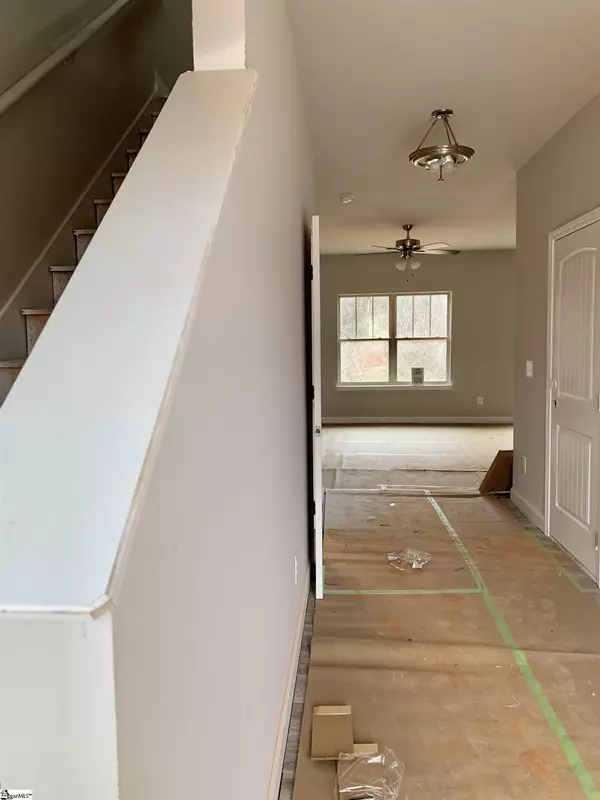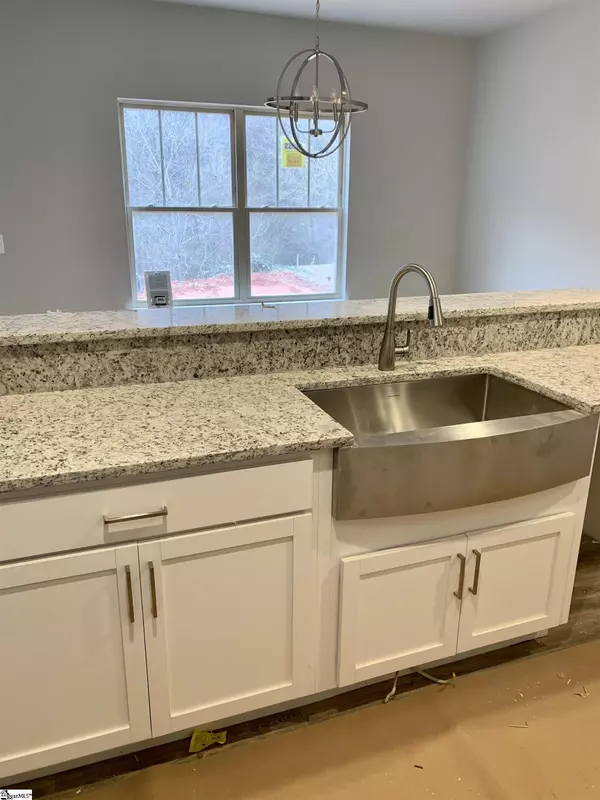$265,000
$264,900
For more information regarding the value of a property, please contact us for a free consultation.
3 Beds
3 Baths
1,619 SqFt
SOLD DATE : 02/28/2022
Key Details
Sold Price $265,000
Property Type Single Family Home
Sub Type Single Family Residence
Listing Status Sold
Purchase Type For Sale
Square Footage 1,619 sqft
Price per Sqft $163
Subdivision Hembree Station
MLS Listing ID 1462756
Sold Date 02/28/22
Style Traditional, Craftsman
Bedrooms 3
Full Baths 2
Half Baths 1
HOA Y/N no
Year Built 2021
Annual Tax Amount $647
Lot Size 8,712 Sqft
Property Description
MOVE IN ready February 28, 2022! 100% USDA financing available for this brand new Morgan model featuring 3 bedrooms and 2.5 baths with Open Concept Living. Spacious Family Room that is open to Dining Room and Kitchen. Kitchen features Granite countertops, deep stainless farm sink, and cabinets all open to the breakfast and family room. Laminate Hardwood floors in the Kitchen, Breakfast and Foyer. Upstairs you will enjoy another living space in a Loft, a Large Master suite with vaulted ceiling and 2 other spacious bedrooms. The Master Bath features double vanities, shower and a HUGE walk-in Closet. This is an existing neighborhood with established homes. Conveniently located just off Clemson Blvd. This Quality Built home is by Apex Development. Apex is a locally owned and operated home builder with an A+ rating with the Better Business Bureau, RWC warranty member and an RWC structural warranty is included with every home. $3,000 towards buyers closing costs when using Approved Lender, Leisa Johnson with Fairway Mortgage (NMLS#201278) and closing attorney, Bradley K. Richardson, P.C.
Location
State SC
County Anderson
Area 052
Rooms
Basement None
Interior
Interior Features Ceiling Fan(s), Ceiling Smooth, Tray Ceiling(s), Granite Counters, Open Floorplan, Walk-In Closet(s), Pantry
Heating Electric
Cooling Central Air, Electric
Flooring Carpet, Laminate, Vinyl
Fireplaces Type None
Fireplace Yes
Appliance Cooktop, Dishwasher, Disposal, Electric Cooktop, Electric Oven, Free-Standing Electric Range, Range, Microwave, Electric Water Heater
Laundry 2nd Floor, Electric Dryer Hookup
Exterior
Parking Features Attached, Paved, Garage Door Opener, Assigned
Garage Spaces 2.0
Community Features None
Utilities Available Underground Utilities, Cable Available
Roof Type Architectural
Garage Yes
Building
Lot Description 1/2 Acre or Less
Story 2
Foundation Slab
Sewer Public Sewer
Water Public, Electric City Utilities
Architectural Style Traditional, Craftsman
New Construction Yes
Schools
Elementary Schools Whitehall
Middle Schools Lakeside
High Schools Westside
Others
HOA Fee Include None
Acceptable Financing USDA Loan
Listing Terms USDA Loan
Read Less Info
Want to know what your home might be worth? Contact us for a FREE valuation!

Our team is ready to help you sell your home for the highest possible price ASAP
Bought with RE/MAX Moves Fountain Inn






