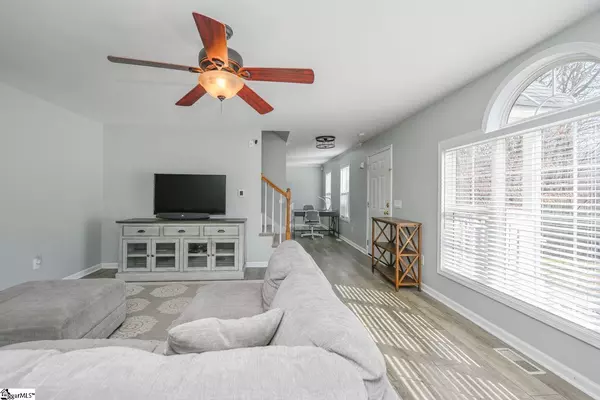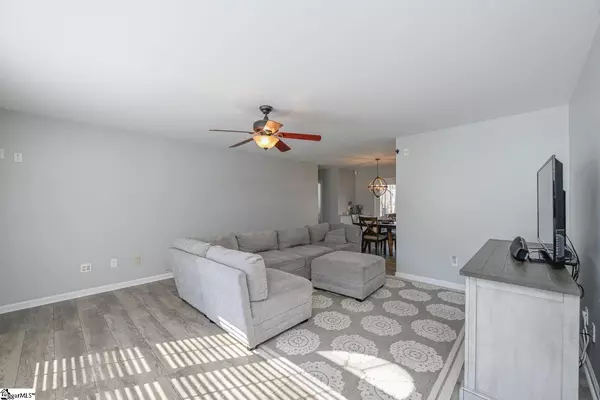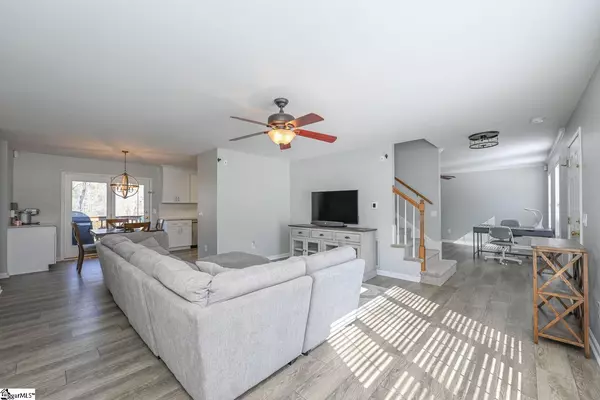$340,000
$319,900
6.3%For more information regarding the value of a property, please contact us for a free consultation.
3 Beds
3 Baths
2,102 SqFt
SOLD DATE : 02/23/2022
Key Details
Sold Price $340,000
Property Type Single Family Home
Sub Type Single Family Residence
Listing Status Sold
Purchase Type For Sale
Square Footage 2,102 sqft
Price per Sqft $161
Subdivision Avondale Forest
MLS Listing ID 1463390
Sold Date 02/23/22
Style Traditional
Bedrooms 3
Full Baths 2
Half Baths 1
HOA Y/N no
Annual Tax Amount $1,497
Lot Size 0.460 Acres
Property Description
Welcome home, situated on the end of a tree lined street, with the best of both worlds, PRIVACY AND UPDATED ( with good taste, you know what I am saying). Walk in and recognize the pride of ownership, the entire first floor all new flooring, paint, light fixtures, kitchen, half bath, huge laundry room, and list goes on. Flexible floor plan, with eat-in kitchen, dining room and a flex room on the main floor, listed as living room. Wait till you see the GEORGOUS KITCHEN, you do not find often in this price range. White cabinets, walk in pantry, high-end granite, gas stove and all this over-looking the deck and the private back yard. Yard is almost a 1/2 acre but feels 10 times that size, with nothing else around. Upstairs, you will find the master bedroom 18x16 with built in desk and on-suite bath, with double sinks, new tile, paint and a walk-in closet. There are 2 additional bedrooms, both great size, with new paint, and hall bath with new tile and paint. Here are more updates in the last few years, new carpet on stairs 2022, Arch roof 2016, smart controlled switches by Alexa, phone, or google, tankless water heater, outdoor patio with electricity for a tv, and the firepit stays. There is also a shed with electricity run.
Location
State SC
County Greenville
Area 021
Rooms
Basement None
Interior
Interior Features Bookcases, Ceiling Fan(s), Ceiling Smooth, Granite Counters, Open Floorplan, Walk-In Closet(s), Pantry
Heating Natural Gas
Cooling Central Air, Electric
Flooring Carpet, Ceramic Tile, Laminate
Fireplaces Type None
Fireplace Yes
Appliance Gas Cooktop, Dishwasher, Disposal, Free-Standing Gas Range, Microwave, Gas Water Heater
Laundry Sink, 1st Floor, Walk-in, Laundry Room
Exterior
Parking Features Attached, Paved
Garage Spaces 2.0
Community Features None
Utilities Available Cable Available
Roof Type Architectural
Garage Yes
Building
Lot Description 1/2 Acre or Less, Cul-De-Sac, Sloped, Few Trees, Wooded
Story 2
Foundation Crawl Space
Sewer Public Sewer
Water Public
Architectural Style Traditional
Schools
Elementary Schools Taylors
Middle Schools Northwood
High Schools Riverside
Others
HOA Fee Include None
Read Less Info
Want to know what your home might be worth? Contact us for a FREE valuation!

Our team is ready to help you sell your home for the highest possible price ASAP
Bought with Joan Herlong Sotheby's Int'l






