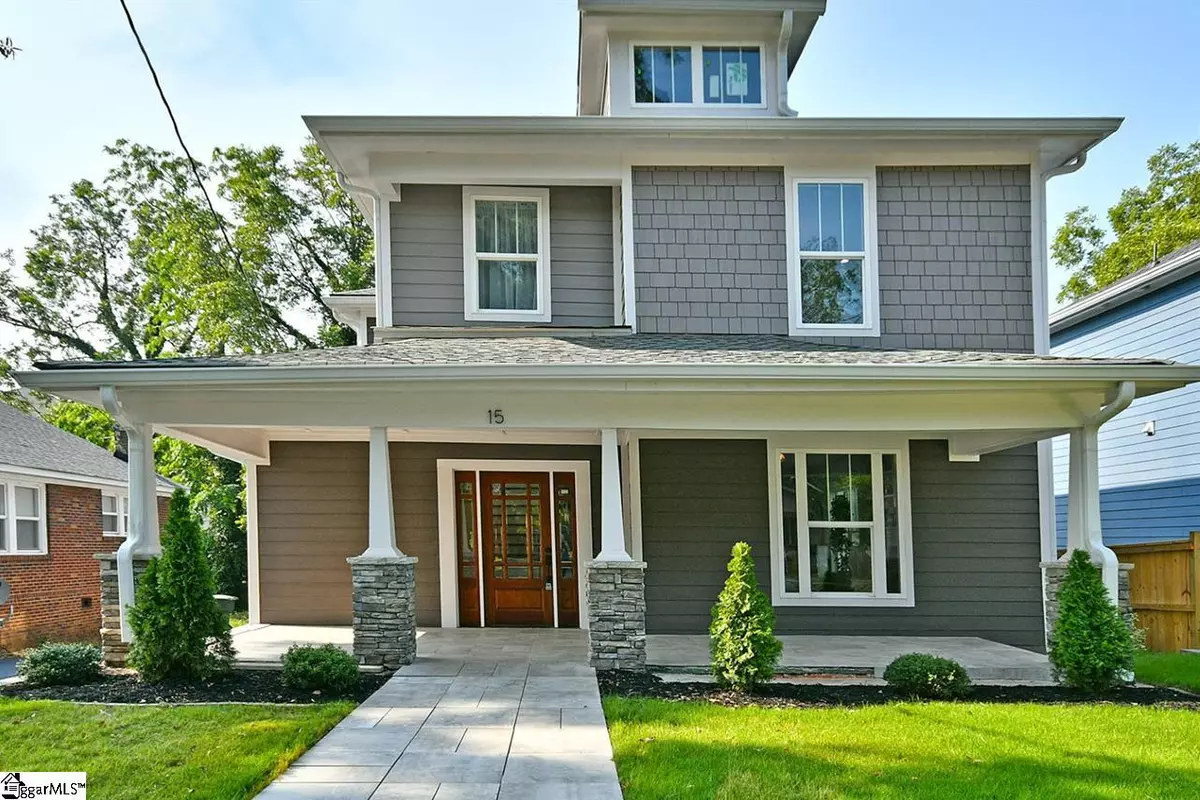$715,000
$799,000
10.5%For more information regarding the value of a property, please contact us for a free consultation.
4 Beds
4 Baths
2,780 SqFt
SOLD DATE : 02/17/2022
Key Details
Sold Price $715,000
Property Type Single Family Home
Sub Type Single Family Residence
Listing Status Sold
Purchase Type For Sale
Approx. Sqft 2800-2999
Square Footage 2,780 sqft
Price per Sqft $257
Subdivision Downtown
MLS Listing ID 1463249
Sold Date 02/17/22
Style Craftsman
Bedrooms 4
Full Baths 3
Half Baths 1
HOA Y/N no
Year Built 1962
Annual Tax Amount $829
Lot Size 5,662 Sqft
Property Sub-Type Single Family Residence
Property Description
Another highly sought after Downtown top-to-bottom renovation by Rise Properties has been completed and now comes to market. This modern Craftsman which was once just a humble bungalow is now completely reimagined and ready for your chic lifestyle and city living. Step onto the charming front porch of this home and you'll be tempted to sit and relax...but the anticipation will draw you in. Just inside the beautiful front door, you'll be immediately impressed by the modern design choices and exquisite high end finishes. A beautiful original staircase greets you along with a sparkling crystal chandelier in the foyer and engineered hardwood planks under foot. A powder room has been added and you'll love the whimsical floor tiles and decorative touches. The main living area with its feature wall fireplace flanked by built-in bookcases and storage command attention. The dining room is a spacious area that leads you and your guests to the gathering spot - the modern, elegant kitchen. A gracious amount of gray quartz counters, copious amounts of white cabinets, stainless appliances including a gas range and black lighting and accents combine for a trendy, yet classic look in the cook's kitchen. Just beyond and separated by beautiful pocket doors, is everyone's favorite room - the Sun Room. Surrounded by windows, it's the perfect spot to unwind and relax after a long day. Just outside is the expansive deck that leads to the backyard and the side driveway. The laundry room is located just off the Sun Room. Also on the main level and just off the living space is the generous and sunny Master Bedroom with a dramatic coffered ceiling, large walk-in closet and ensuite Master Bath. Double sinks, quartz countertops, and a huge shower with shower system featuring dual wall mount showerheads along with a rainfall shower head make this Master Bath a total spa getaway. Upstairs you'll discover a second Master Bedroom with a charming ensuite marble Bathroom complete with double vanity and a marble and glass shower. A feature wall in the Bedroom with an added window adds character befitting of the time period of this home. Also on the second level are two additional (one added during renovation) Bedrooms and a shared hall Bathroom that features a double vanity, linen closet and custom tiled shower with a unique niche with wooden shelves. Designer hardware, fixtures, finishes, lighting and thoughtful touches throughout this home exude luxury and comfort. Make your appointment today to see how this magnificent home can transform your outlook and offer the city lifestyle you've always dreamed of right here in the heart of Greenville. Square footage range 2800-2999.
Location
State SC
County Greenville
Area 074
Rooms
Basement None
Interior
Interior Features Bookcases, High Ceilings, Ceiling Fan(s), Ceiling Smooth, Granite Counters, Open Floorplan, Walk-In Closet(s), Countertops-Other, Coffered Ceiling(s), Countertops – Quartz
Heating Forced Air, Multi-Units, Natural Gas
Cooling Central Air, Electric, Multi Units
Flooring Ceramic Tile, Wood, Stone
Fireplaces Number 1
Fireplaces Type Gas Log, Ventless
Fireplace Yes
Appliance Gas Cooktop, Dishwasher, Disposal, Free-Standing Gas Range, Microwave, Refrigerator, Gas Oven, Electric Water Heater
Laundry 1st Floor, Walk-in, Electric Dryer Hookup, Laundry Room
Exterior
Parking Features See Remarks, Paved, Shared Driveway, Assigned
Community Features None
Utilities Available Cable Available
Roof Type Architectural
Garage No
Building
Lot Description 1/2 Acre or Less, Sidewalk, Few Trees
Story 2
Foundation Crawl Space
Sewer Public Sewer
Water Public, Greenville Water
Architectural Style Craftsman
Schools
Elementary Schools Augusta Circle
Middle Schools Sevier
High Schools Wade Hampton
Others
HOA Fee Include None
Read Less Info
Want to know what your home might be worth? Contact us for a FREE valuation!

Our team is ready to help you sell your home for the highest possible price ASAP
Bought with Griffin Fine Real Estate






