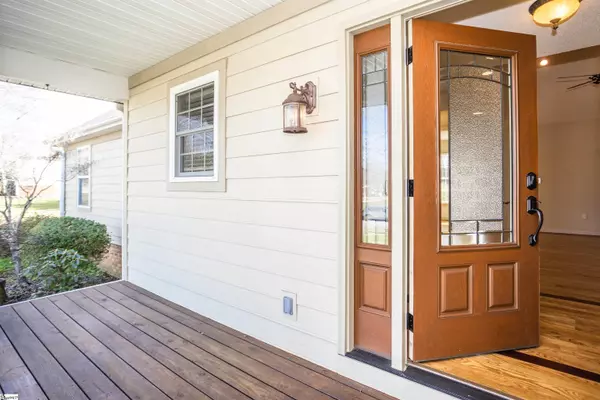$260,000
$250,000
4.0%For more information regarding the value of a property, please contact us for a free consultation.
3 Beds
2 Baths
1,401 SqFt
SOLD DATE : 02/25/2022
Key Details
Sold Price $260,000
Property Type Single Family Home
Sub Type Single Family Residence
Listing Status Sold
Purchase Type For Sale
Square Footage 1,401 sqft
Price per Sqft $185
Subdivision Crowfield
MLS Listing ID 1463033
Sold Date 02/25/22
Style Ranch, Craftsman
Bedrooms 3
Full Baths 2
HOA Y/N no
Year Built 1998
Annual Tax Amount $644
Lot Size 0.580 Acres
Property Description
***Deadline for all offers is 4PM January 29, 2022. Buyers should submit HIGEST and BEST offers.*** You’re Home! 205 Crowfield Drive is the ranch home you’ve been looking for with all the updates that make it extra special! Sitting on over half an acre with mature landscaping, this 3 bed/2 bath home boasts an open floor plan, hardwoods throughout, and great outdoor space! The front porch welcomes you into the foyer and the open floor plan. As you enter the Great Room you will love the vaulted ceiling, gas fireplace, and room for bookcases or reading nooks. The kitchen features granite countertops, appliance package, and plenty of storage! The breakfast area is so bright and sunny and not only provides plenty of dining space but also offers enough space for a small keeping area under the bay window overlooking the backyard. On the other side of the home are two secondary bedrooms (with the only carpet in the home) that share an updated hall bath as well as the master suite complete with hardwood floors, double trey ceiling, walk in closet, and attached updated bath. The master bath features double sinks and an oversized tile and glass surround shower. You will love the outdoor living space featuring a giant two-level deck with plenty of space for grilling, dining, and relaxing, as well as the large backyard with room for gardens, flowers and more! Located between Clemson and Easley you have endless options for shopping, dining, and entertainment. Don’t let this one get away!
Location
State SC
County Pickens
Area 065
Rooms
Basement None
Interior
Interior Features High Ceilings, Ceiling Fan(s), Ceiling Cathedral/Vaulted, Tray Ceiling(s), Granite Counters, Open Floorplan, Walk-In Closet(s)
Heating Forced Air, Natural Gas
Cooling Central Air, Electric
Flooring Carpet, Ceramic Tile, Wood
Fireplaces Number 1
Fireplaces Type Gas Log
Fireplace Yes
Appliance Dishwasher, Disposal, Dryer, Washer, Electric Oven, Free-Standing Electric Range, Range, Microwave, Gas Water Heater
Laundry 1st Floor, Laundry Closet, Laundry Room
Exterior
Garage Attached, Parking Pad, Paved, Side/Rear Entry
Garage Spaces 2.0
Community Features None
Utilities Available Cable Available
Roof Type Architectural
Garage Yes
Building
Lot Description 1/2 - Acre, Sloped, Few Trees
Story 1
Foundation Crawl Space
Sewer Septic Tank
Water Public, Southside
Architectural Style Ranch, Craftsman
Schools
Elementary Schools Chastain Road
Middle Schools Liberty
High Schools Liberty
Others
HOA Fee Include None
Read Less Info
Want to know what your home might be worth? Contact us for a FREE valuation!

Our team is ready to help you sell your home for the highest possible price ASAP
Bought with EXP Realty LLC
Get More Information







