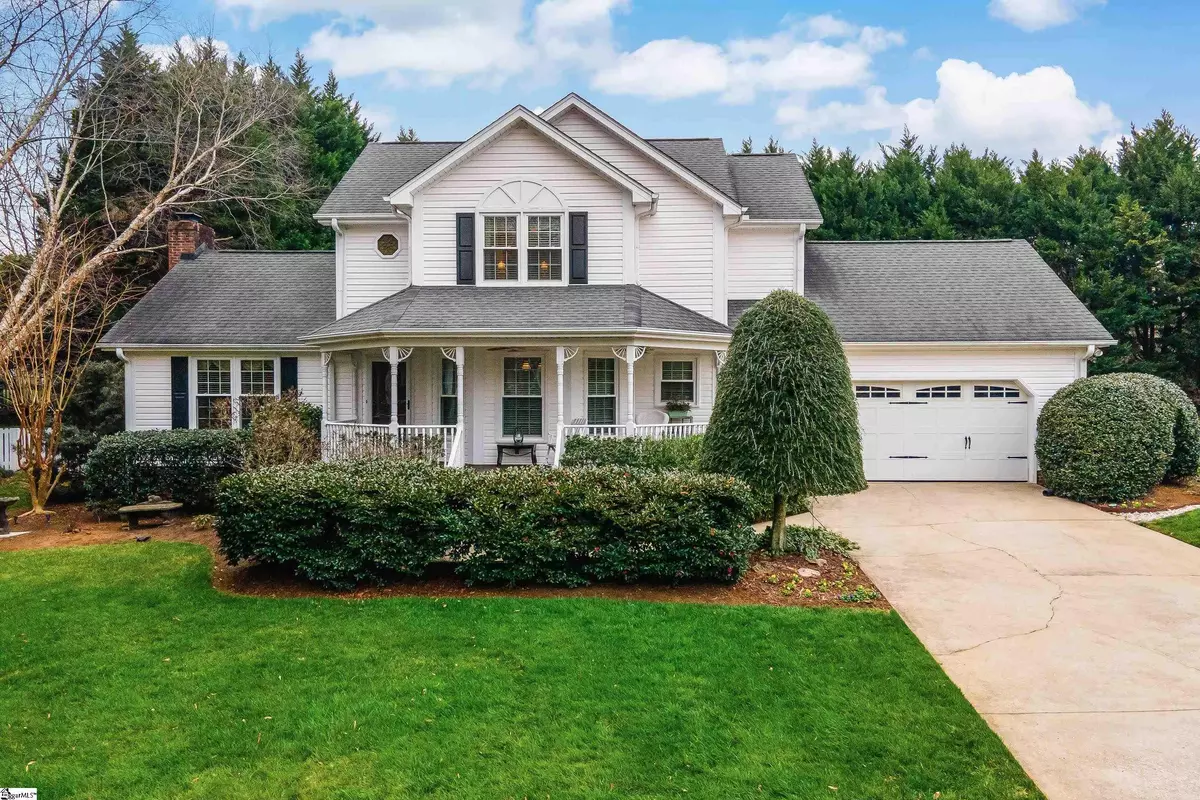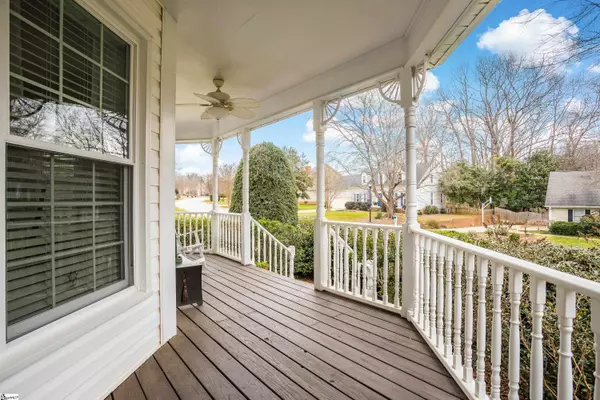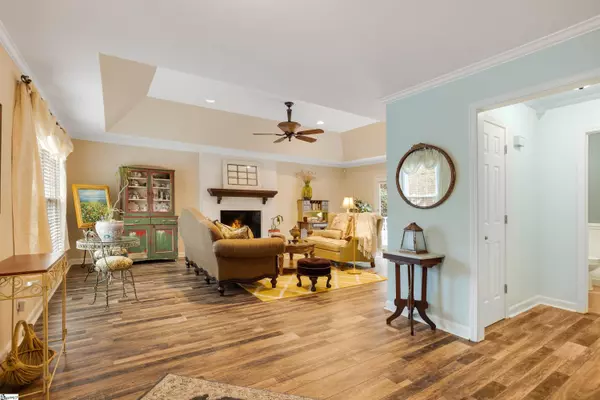$350,000
$325,000
7.7%For more information regarding the value of a property, please contact us for a free consultation.
3 Beds
3 Baths
2,048 SqFt
SOLD DATE : 03/04/2022
Key Details
Sold Price $350,000
Property Type Single Family Home
Sub Type Single Family Residence
Listing Status Sold
Purchase Type For Sale
Square Footage 2,048 sqft
Price per Sqft $170
Subdivision Adams Run
MLS Listing ID 1463545
Sold Date 03/04/22
Style Traditional
Bedrooms 3
Full Baths 2
Half Baths 1
HOA Fees $39/ann
HOA Y/N yes
Year Built 1990
Annual Tax Amount $1,377
Lot Size 0.330 Acres
Property Description
If you are looking for a move-in ready home, with beautiful updates and exquisite landscaping, look no further. This gorgeous, meticulously-maintained home is located in the highly sought after Adam's Run community right near the heart of the Five Forks area. Upon arrival, you will be delighted by the exceptional curb appeal and the sizable covered front porch, which is the perfect place to relax. Upon entering the home, you will immediately appreciate the all new double-hung vinyl windows, new SHAW luxury vinyl plank flooring throughout, and freshly-painted walls, trim and crown molding. The inviting foyer leads to the spacious living room with tray ceiling, gas fireplace, and french doors that open to the back deck. For the cook in the home, the eat-in kitchen offers stainless steel KitchenAid appliances, plenty of cabinetry, new “White Ice” granite countertops, new solid glass backsplash, ceramic floors, and walk-in pantry. The first floor also includes a dining room with a bay window, laundry room, and the recently renovated ½ bath with Italian terrazzo floor, Fairmont Vanity with solid stone top, wainscoting, and all new fixtures. Upstairs, the owner's suite houses a large walk-in closet and bath that features a shower, double vanity with granite countertop, and garden tub. The two other bedrooms share a jack and jill style bath with granite vanity countertops. The private backyard houses a beautiful water fountain, new pergola, and a large deck, the perfect place to enjoy that morning coffee or an evening barbecue with friends. Other desirable features include crown molding throughout, 2-car garage with plenty of shelving for storage, 2019 HVAC units, tankless gas hot water heater (2020), large garden shed, and proximity to dining, shopping, and entertainment. The neighborhood is a wonderful place to enjoy a walk or jog with views of the serene lake; and for those hot summer days, take time to relax at the community pool. Don't miss your opportunity. 214 Spring Lake Loop is ready to be lived in and enjoyed.
Location
State SC
County Greenville
Area 032
Rooms
Basement None
Interior
Interior Features Ceiling Smooth, Tray Ceiling(s), Granite Counters, Tub Garden, Walk-In Closet(s), Pantry
Heating Forced Air, Multi-Units, Natural Gas
Cooling Central Air, Electric
Flooring Ceramic Tile, Wood, Other
Fireplaces Number 1
Fireplaces Type Gas Log
Fireplace Yes
Appliance Cooktop, Dishwasher, Disposal, Microwave, Oven, Refrigerator, Gas Water Heater, Tankless Water Heater
Laundry 1st Floor, Laundry Room
Exterior
Parking Features Attached, Paved
Garage Spaces 2.0
Community Features Common Areas, Street Lights, Pool, Neighborhood Lake/Pond
Utilities Available Underground Utilities, Cable Available
Roof Type Architectural
Garage Yes
Building
Lot Description 1/2 Acre or Less, Sloped, Few Trees
Story 2
Foundation Crawl Space
Sewer Public Sewer
Water Public, Greenville Water
Architectural Style Traditional
Schools
Elementary Schools Monarch
Middle Schools Mauldin
High Schools Mauldin
Others
HOA Fee Include None
Read Less Info
Want to know what your home might be worth? Contact us for a FREE valuation!

Our team is ready to help you sell your home for the highest possible price ASAP
Bought with Keller Williams Grv Upst






