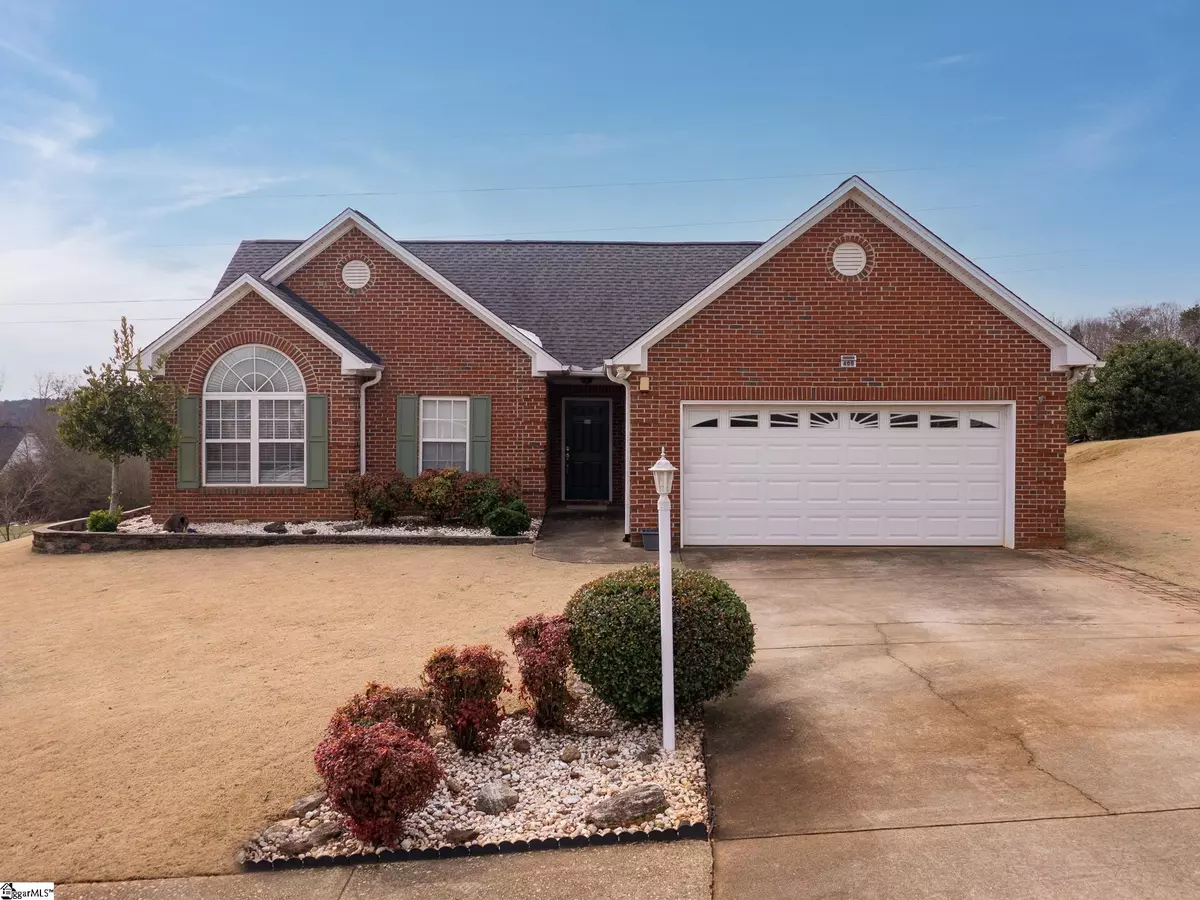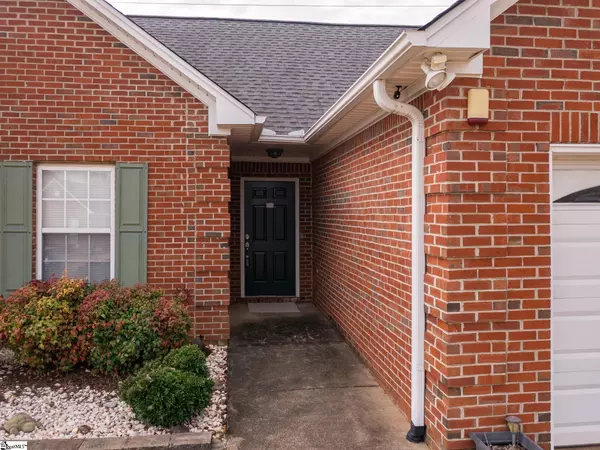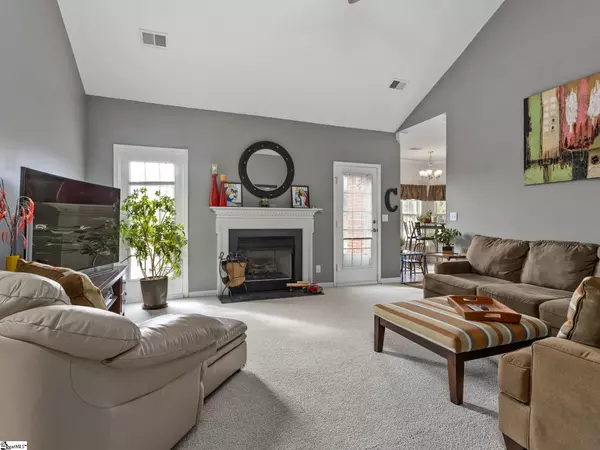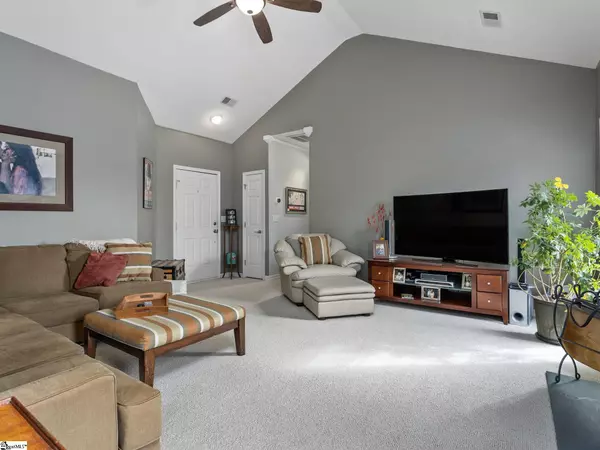$260,000
$250,000
4.0%For more information regarding the value of a property, please contact us for a free consultation.
3 Beds
2 Baths
1,592 SqFt
SOLD DATE : 02/25/2022
Key Details
Sold Price $260,000
Property Type Single Family Home
Sub Type Single Family Residence
Listing Status Sold
Purchase Type For Sale
Square Footage 1,592 sqft
Price per Sqft $163
Subdivision Sweetwater Hills
MLS Listing ID 1462983
Sold Date 02/25/22
Style Ranch
Bedrooms 3
Full Baths 2
HOA Fees $29/ann
HOA Y/N yes
Year Built 1999
Annual Tax Amount $1,000
Lot Size 0.620 Acres
Lot Dimensions 84 x 220 x 154 x 240
Property Description
This ONE LEVEL all brick 3 Bedroom- 2 bath home has it all, situated in an upscale sidewalk District 5 community that boasts an oversized pool, and is conveniently located between Spartanburg and Greenville, near interstate 85, BMW, shopping and award winning schools. This home features an extra room that could be a 4th bedroom, office, play or bonus room. A Large Great Room is welcoming with a gas log fireplace, cathedral ceiling and French doors that lead to extra large patio that overlooks the sweeping backyard. The updated kitchen is complete with ceramic tile floors, granite countertops, ceramic back splash and stainless steel appliances. This kitchen is bright with plenty of cabinets and counterspace and also includes a separate pantry and Breakfast area with bay windows. This home sits on .62 acre and is one of largest in neighborhood. Other notable features include generator hookup, underground irrigation, super clean and it's MOVE- IN READY - Better Hurry!
Location
State SC
County Spartanburg
Area 033
Rooms
Basement None
Interior
Interior Features High Ceilings, Ceiling Fan(s), Ceiling Cathedral/Vaulted, Granite Counters, Open Floorplan, Walk-In Closet(s), Pantry
Heating Electric, Forced Air
Cooling Central Air
Flooring Carpet, Ceramic Tile
Fireplaces Number 1
Fireplaces Type Gas Log
Fireplace Yes
Appliance Cooktop, Dishwasher, Disposal, Microwave, Electric Water Heater
Laundry 1st Floor, Walk-in, Laundry Room
Exterior
Exterior Feature Satellite Dish
Parking Features Attached, Paved
Garage Spaces 2.0
Community Features Common Areas, Street Lights, Pool, Sidewalks
Utilities Available Underground Utilities, Cable Available
Roof Type Architectural
Garage Yes
Building
Lot Description 1/2 - Acre, Sidewalk, Sprklr In Grnd-Full Yard
Story 1
Foundation Slab
Sewer Public Sewer
Water Public, SJWD
Architectural Style Ranch
Schools
Elementary Schools River Ridge
Middle Schools Florence Chapel
High Schools James F. Byrnes
Others
HOA Fee Include None
Acceptable Financing USDA Loan
Listing Terms USDA Loan
Read Less Info
Want to know what your home might be worth? Contact us for a FREE valuation!

Our team is ready to help you sell your home for the highest possible price ASAP
Bought with Non MLS






