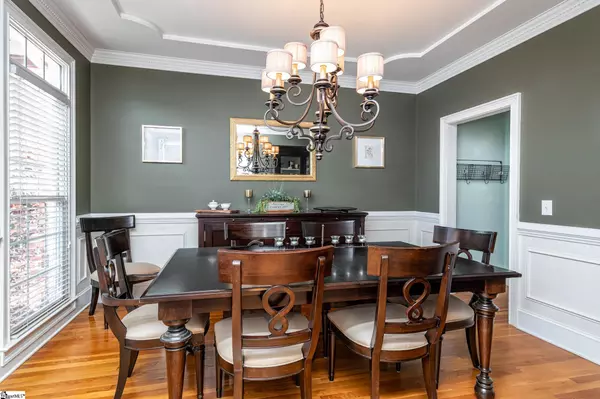$640,000
$599,900
6.7%For more information regarding the value of a property, please contact us for a free consultation.
5 Beds
4 Baths
3,384 SqFt
SOLD DATE : 02/28/2022
Key Details
Sold Price $640,000
Property Type Single Family Home
Sub Type Single Family Residence
Listing Status Sold
Purchase Type For Sale
Square Footage 3,384 sqft
Price per Sqft $189
Subdivision Asheton Springs
MLS Listing ID 1463000
Sold Date 02/28/22
Style Traditional
Bedrooms 5
Full Baths 4
HOA Fees $56/ann
HOA Y/N yes
Annual Tax Amount $2,475
Lot Size 0.340 Acres
Lot Dimensions 96 x 149 x 101 x 150
Property Description
OPEN HOUSE, THIS SUNDAY, 1/30, 2-4pm Breathtaking in Asheton Springs! There's no other way to describe this incredible 5 Bedroom modern traditional! Curb appeal begins with the full brick exterior, 3-bay side entry Garage, picket-fenced yard, and elegant arched entrance with glass panel door. Step into the 2-story Foyer, where you will delight in the dual staircase, lunette windows, side transom displays, and gleaming hardwoods that flow throughout the main level living areas. Flanking the Foyer are a formal Living/ Sitting Room with dentil crown molding and the Formal Dining Room that will impress dinner guests with wainscoting, trey ceiling with crown molding, and an ornate 9-bulb chandelier. Beyond the Foyer, the family "hub" awaits in a bright 2-story Great Room with oversized windows, crown molding, and a gas log fireplace with tile surround. Open to the Family Room are an expansive Breakfast Area and Kitchen "to die for!" This center-island Kitchen boasts plenty of granite workspace, gorgeous herringbone tile backsplash, globe lighting, and walk-in pantry. Through the pantry, you will discover an exceptional and unique feature... the suitably placed Wine Cellar! This 11x6 tiled space gives a feel of affluence with its candelabra chandelier and Wine Mate climate control system. Another coveted feature is the main level Bedroom, perfect for guests or in-laws, that's situated beside the main level Bath with granite-topped furniture-quality vanity and framed mirror. Upstairs is the family's private oasis! The large Owner's Suite is a retreat after a long day with plush carpet, double trey ceiling, and multiple lighting sources to set the tone. The Bath will "WOW" you with its dramatic, curved vanity with dual sinks and dressing counter, tiled shower with pebble tile floor, jetted tub with tile surround, and 12x10 walk-in closet with built-ins and eave access for additional storage! Three secondary Bedrooms with Carolina walk-in closets are also upstairs, one with an en suite Bath, while the others share a Jack-n-Jill style Bath. The tiled Laundry Room with sink and built-in drying rack is conveniently located nearby. Outdoor life will be a treasure on the huge Screened Porch and Deck with bench seating. The lovely, level yard offers plenty of space for kids or pets to play and is supported by full site irrigation. Easy access to interstates and shopping means you won't have to give up your valuable time managing responsibilities. Words alone cannot give this home its proper due. Come see this one... you will fall in love!
Location
State SC
County Greenville
Area 031
Rooms
Basement None
Interior
Interior Features 2 Story Foyer, 2nd Stair Case, High Ceilings, Ceiling Cathedral/Vaulted, Ceiling Smooth, Tray Ceiling(s), Granite Counters, Open Floorplan, Walk-In Closet(s)
Heating Forced Air, Multi-Units, Natural Gas
Cooling Central Air, Electric, Multi Units
Flooring Carpet, Ceramic Tile, Wood
Fireplaces Number 1
Fireplaces Type Circulating, Gas Log, Gas Starter, Wood Burning
Fireplace Yes
Appliance Down Draft, Cooktop, Dishwasher, Disposal, Self Cleaning Oven, Convection Oven, Oven, Microwave, Gas Water Heater
Laundry Sink, 2nd Floor, Walk-in, Laundry Room
Exterior
Garage Attached, Paved, Garage Door Opener, Side/Rear Entry
Garage Spaces 3.0
Community Features Clubhouse, Street Lights, Pool, Tennis Court(s)
Roof Type Architectural
Garage Yes
Building
Lot Description 1/2 Acre or Less, Cul-De-Sac, Few Trees, Sprklr In Grnd-Full Yard
Story 2
Foundation Crawl Space
Sewer Public Sewer
Water Public, Gvlle
Architectural Style Traditional
Schools
Elementary Schools Oakview
Middle Schools Beck
High Schools J. L. Mann
Others
HOA Fee Include None
Read Less Info
Want to know what your home might be worth? Contact us for a FREE valuation!

Our team is ready to help you sell your home for the highest possible price ASAP
Bought with Coldwell Banker Caine/Williams
Get More Information







