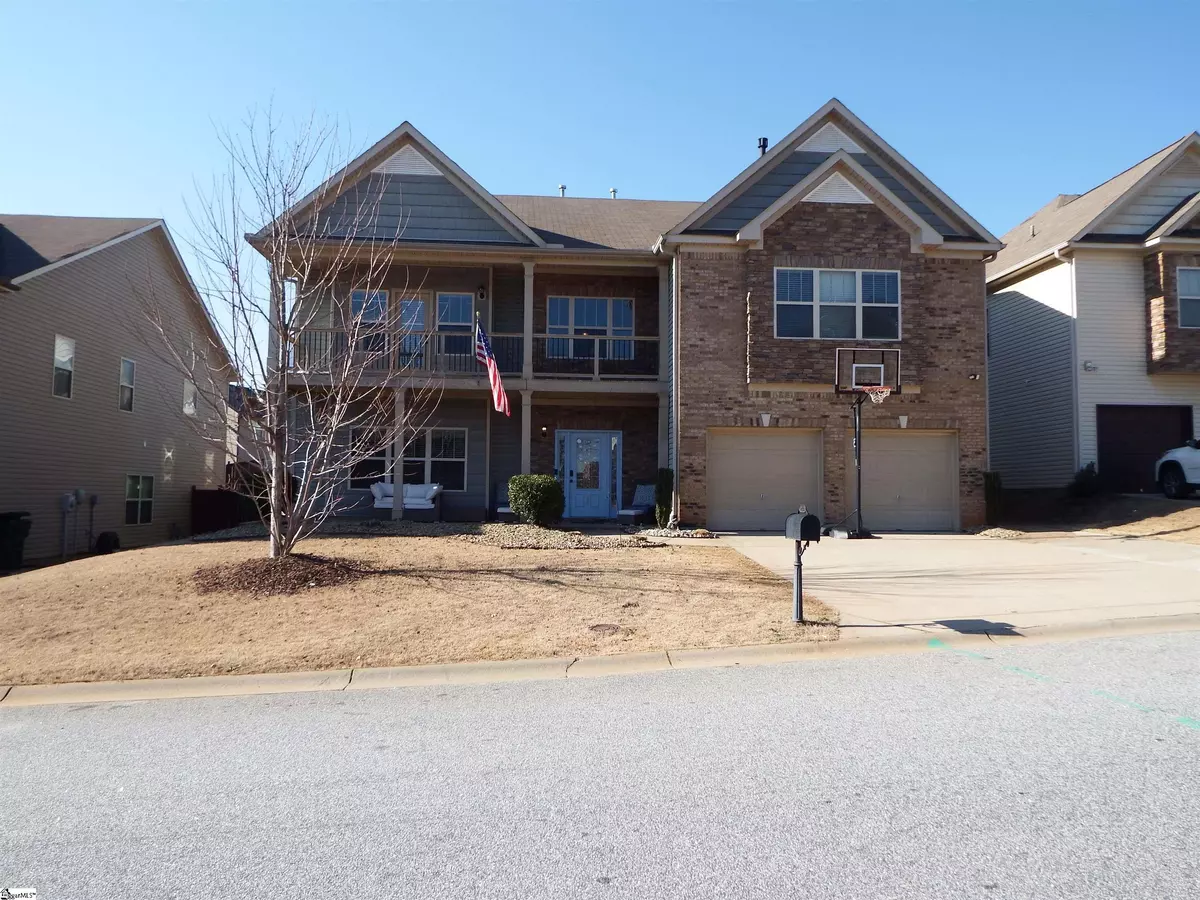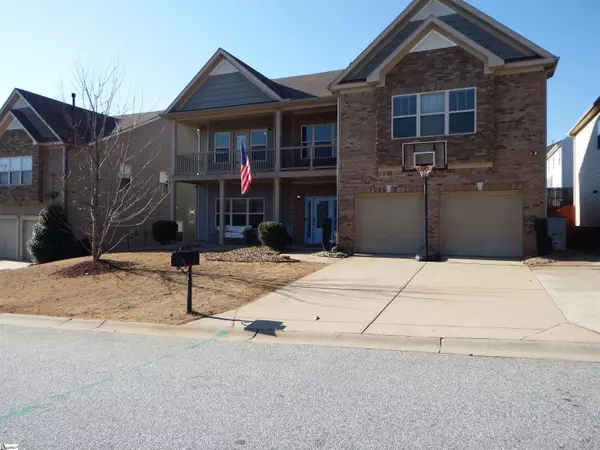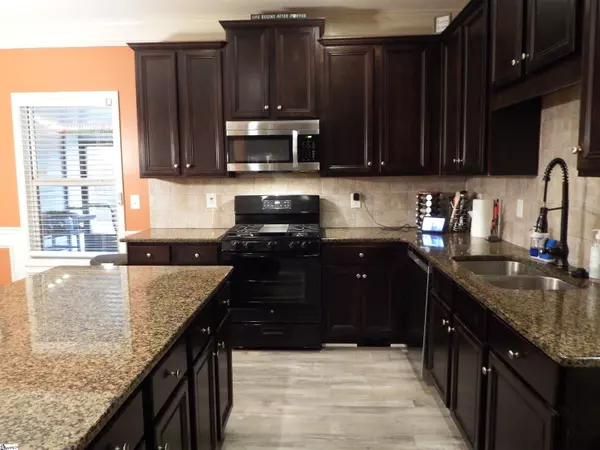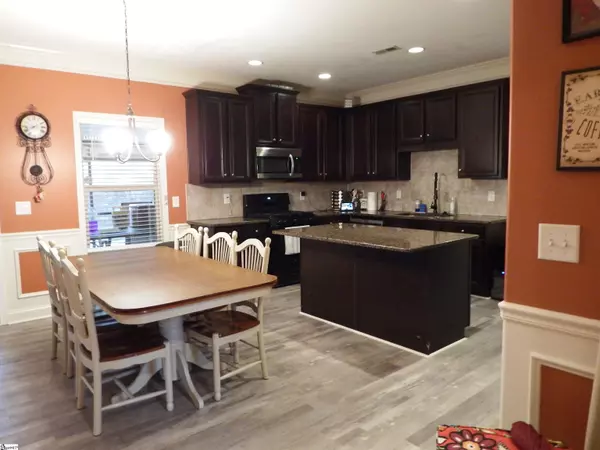$460,000
$469,999
2.1%For more information regarding the value of a property, please contact us for a free consultation.
6 Beds
6 Baths
4,832 SqFt
SOLD DATE : 04/26/2022
Key Details
Sold Price $460,000
Property Type Single Family Home
Sub Type Single Family Residence
Listing Status Sold
Purchase Type For Sale
Square Footage 4,832 sqft
Price per Sqft $95
Subdivision Hollington
MLS Listing ID 1462682
Sold Date 04/26/22
Style Traditional
Bedrooms 6
Full Baths 5
Half Baths 1
HOA Fees $41/ann
HOA Y/N yes
Year Built 2012
Annual Tax Amount $2,183
Lot Size 6,969 Sqft
Property Description
Something for everyone in the family! This magnificent home has 6 bedrooms, with 4 bedrooms up and two bedrooms on the main level offers lots of space. There are 5.5 baths, a loft, screened patio. The home is located in the sought-after Five Forks area is a dream come true! Say hello to your neighbors from rockers on the covered front porch! On the main level find beautiful laminate floors, modern recessed lighting, 2 natural gas fireplaces and a wood burning fireplace in the great room, one of the two main level bedroom's could function as a second down stairs master bedroom with a double sink, shower and large closet and the other downstairs bedroom with full bathroom could also double as an office space, these are just some of the perks in your new home. Granite countertops, stainless gas range, stainless dishwasher and stainless refrigerator complete your bright, open kitchen – perfect for entertaining! Lounge outside in the screened patio, pavers make for a low maintenance yard – the perfect ending to a perfect day! Upstairs, stretch out in your gorgeous Master Suite, complete with a fireplace and a sitting area, walk-in closet and an amazing en suite bath. 3 more spacious bedrooms, 2 full bathrooms and a laundry room complete the upstairs!
Location
State SC
County Greenville
Area 032
Rooms
Basement None
Interior
Interior Features 2 Story Foyer, High Ceilings, Ceiling Fan(s), Ceiling Smooth, Tray Ceiling(s), Central Vacuum, Granite Counters, Tub Garden, Walk-In Closet(s), Countertops-Other, Dual Master Bedrooms
Heating Natural Gas
Cooling Electric
Flooring Ceramic Tile, Laminate
Fireplaces Number 3
Fireplaces Type Gas Log, Wood Burning
Fireplace Yes
Appliance Gas Cooktop, Dishwasher, Disposal, Free-Standing Gas Range, Self Cleaning Oven, Refrigerator, Gas Oven, Microwave, Gas Water Heater
Laundry 2nd Floor, Walk-in, Laundry Room
Exterior
Exterior Feature Balcony
Garage Attached, Paved, Garage Door Opener, Key Pad Entry
Garage Spaces 2.0
Fence Fenced
Community Features Street Lights, Pool, Sidewalks
Utilities Available Underground Utilities, Cable Available
Roof Type Composition
Garage Yes
Building
Lot Description 1/2 Acre or Less
Story 2
Foundation Slab
Sewer Public Sewer
Water Public, Greenville
Architectural Style Traditional
Schools
Elementary Schools Bethel
Middle Schools Mauldin
High Schools Mauldin
Others
HOA Fee Include None
Read Less Info
Want to know what your home might be worth? Contact us for a FREE valuation!

Our team is ready to help you sell your home for the highest possible price ASAP
Bought with Blackstream International RE
Get More Information







