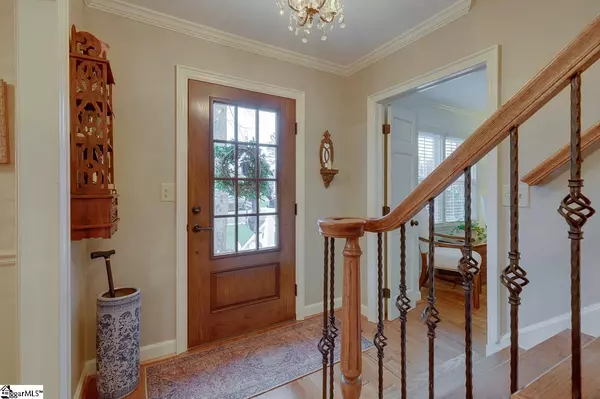$500,000
$439,900
13.7%For more information regarding the value of a property, please contact us for a free consultation.
4 Beds
3 Baths
2,767 SqFt
SOLD DATE : 03/29/2022
Key Details
Sold Price $500,000
Property Type Single Family Home
Sub Type Single Family Residence
Listing Status Sold
Purchase Type For Sale
Approx. Sqft 2600-2799
Square Footage 2,767 sqft
Price per Sqft $180
Subdivision Sc
MLS Listing ID 1464904
Sold Date 03/29/22
Style Traditional
Bedrooms 4
Full Baths 2
Half Baths 1
HOA Fees $10/ann
HOA Y/N yes
Year Built 1975
Annual Tax Amount $1,218
Lot Size 0.330 Acres
Lot Dimensions 91 x 148 x 99 x 148
Property Sub-Type Single Family Residence
Property Description
Welcome to 103 Paddock Drive located in the sought after Devenger Place subdivision in the heart of Greenville's Eastside! As soon as you pull into the driveway, you get the feeling that this home is special and just has that "it" factor that you know it when you see it. When you walk in the front door, to the left is a room currently set up as a bedroom, which also has the flexibility for a nice office space with plenty of natural light. As you continue towards the center of the home, the open living space with formal dining room is highlighted by a gorgeous hearth and mantle over the gas fireplace. This area and the great room is the perfect place for both entertaining and family living. Other great features that you can't help to notice are the custom built-in book cases and the beautiful hardwood flooring that shines throughout the main living areas! As you enter the kitchen and breakfast room, you'll see how this home flows so well from the kitchen to breakfast area to the screened-in porch and the amazing backyard. The kitchen has been updated with high-end quartz countertops, subway tile backsplash and stainless steel appliances including Kitchen Aid gas range with double oven, dishwasher, and refrigerator. One of the coolest rooms for relaxing after along day's work is in the rec room that was converted from the 2-car garage. This is a temperature controlled living space that is the coziest room in the house and also offers a second area for entertaining. If you would like to convert this room back to a 2-car garage, the garage door opener will convey and can easily be re-installed. The second level of the home is set up with the master suite upstairs to the left, a beautifully updated guest bathroom straight ahead, and 3 guest bedrooms down the hall to the right. The bedroom at the opposite end of the hall would also make a great bonus room, media room, or exercise room if the 4th bedroom is not needed. Before you leave, don't miss the opportunity to check out the backyard. If you like to bird watch, have kids, or enjoy entertaining, you have found your amazing outdoor place to make memories that will last a lifetime! Not only is this home zoned for the highly rated Eastside High School, you are also conveniently located near the major transportation routes of I-385 and I-85; you are only about 10 minutes from downtown Greenville, a short drive down Pelham Rd to Top Golf, and just within a few miles of so many local favorite restaurants as well as some great shopping. Pool membership available for an additional annual fee. Contact us today for a private showing!
Location
State SC
County Greenville
Area 022
Rooms
Basement None
Interior
Interior Features Bookcases, Ceiling Fan(s), Open Floorplan, Walk-In Closet(s), Countertops – Quartz, Pantry
Heating Natural Gas
Cooling Central Air, Electric
Flooring Carpet, Ceramic Tile, Wood
Fireplaces Number 1
Fireplaces Type Gas Log, Screen, Masonry
Fireplace Yes
Appliance Dishwasher, Disposal, Dryer, Free-Standing Gas Range, Microwave, Self Cleaning Oven, Convection Oven, Washer, Gas Oven, Double Oven, Gas Water Heater, Tankless Water Heater
Laundry 1st Floor, Electric Dryer Hookup, Laundry Room
Exterior
Parking Features Attached, Paved, Side/Rear Entry, Key Pad Entry
Garage Spaces 2.0
Fence Fenced
Community Features Common Areas, Street Lights, Pool
Utilities Available Underground Utilities, Cable Available
Roof Type Architectural
Garage Yes
Building
Lot Description 1/2 Acre or Less, Few Trees, Sprklr In Grnd-Full Yard
Story 2
Foundation Crawl Space
Sewer Public Sewer
Water Public, Greenville
Architectural Style Traditional
Schools
Elementary Schools Pelham Road
Middle Schools Greenville
High Schools Eastside
Others
HOA Fee Include None
Read Less Info
Want to know what your home might be worth? Contact us for a FREE valuation!

Our team is ready to help you sell your home for the highest possible price ASAP
Bought with Coldwell Banker Caine/Williams






